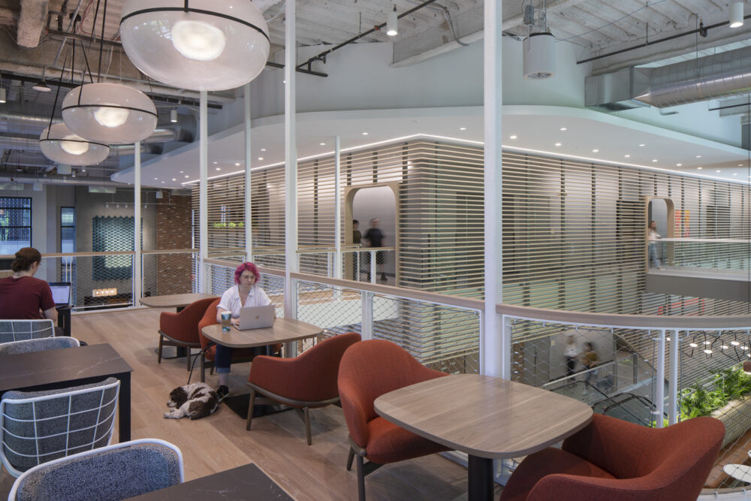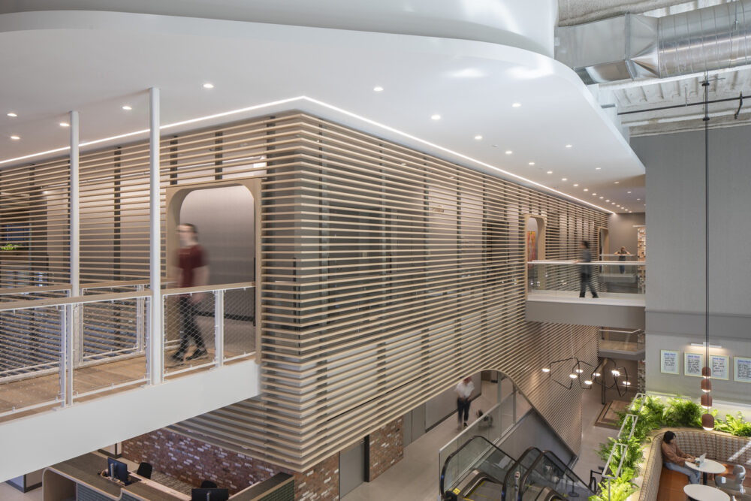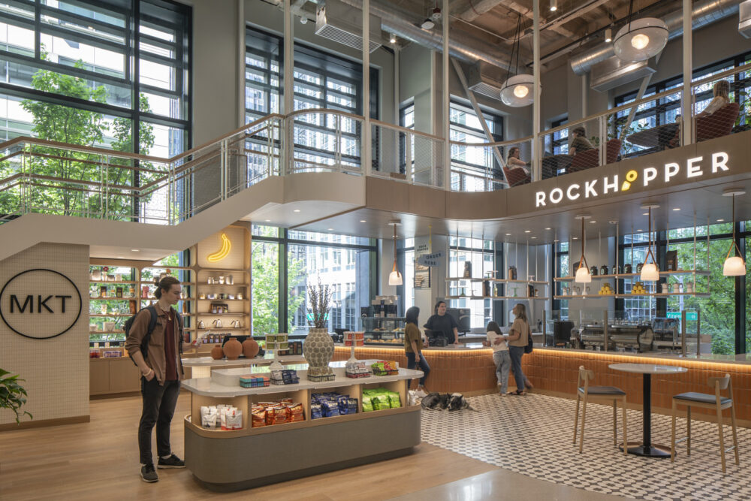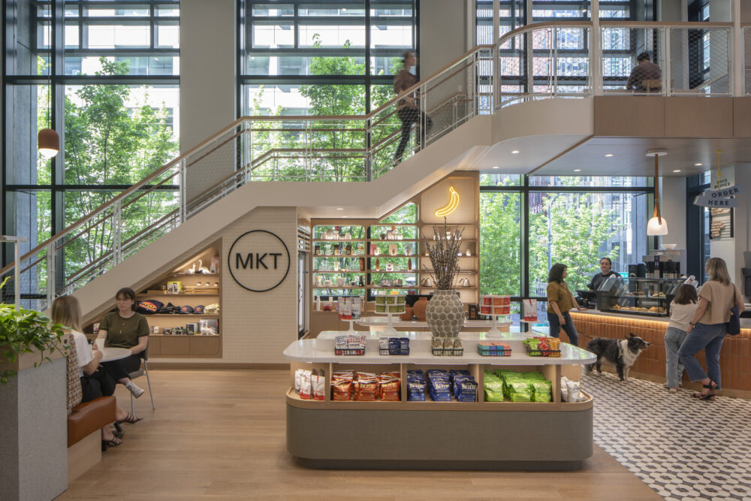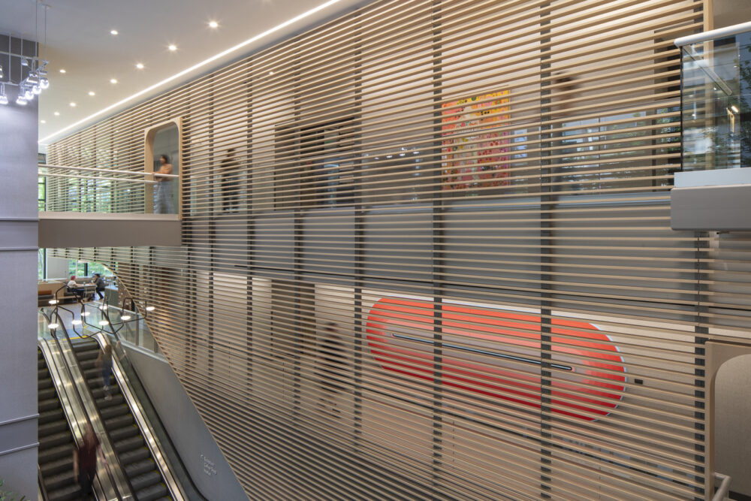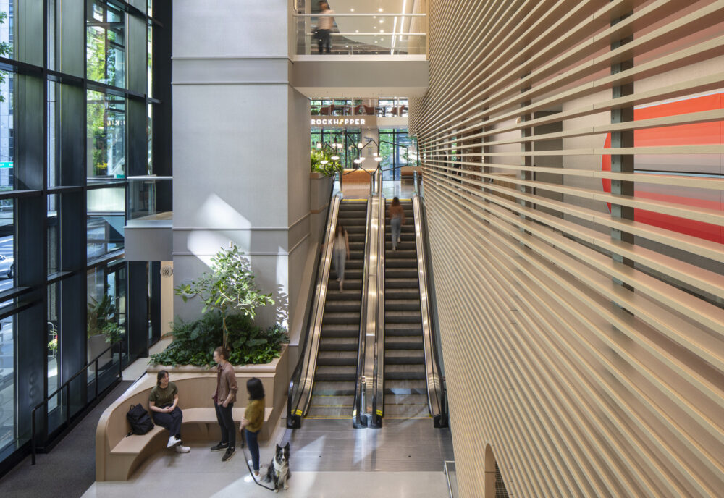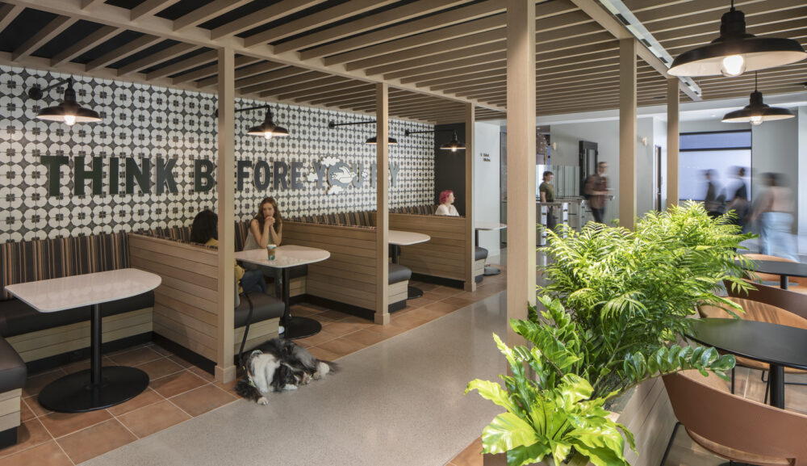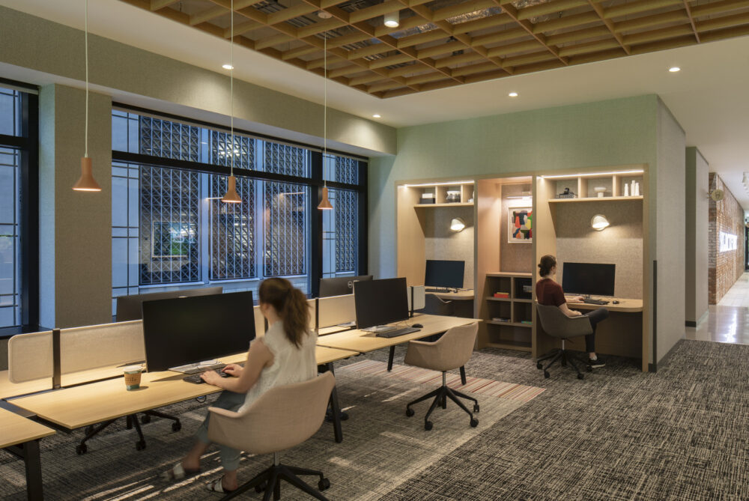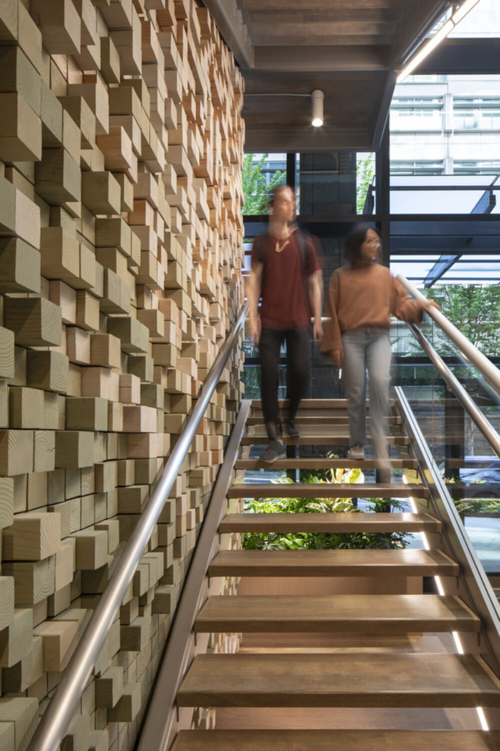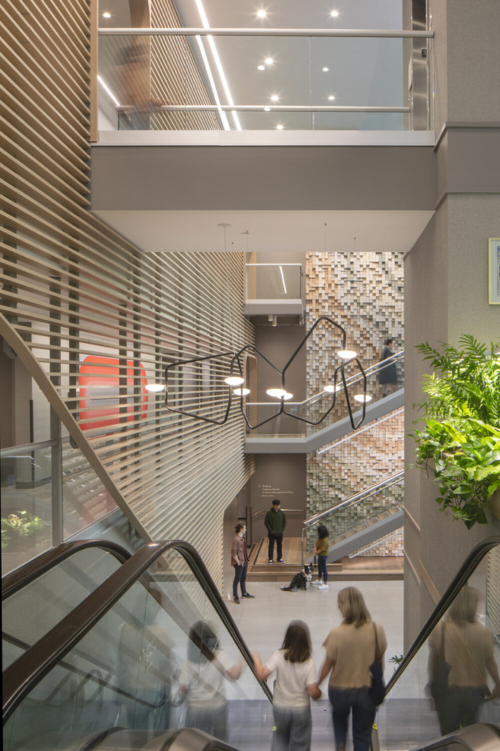This confidential office tower’s new lobby has a new hanging mezzanine creating a second-level amenity space in the former two-story open-air lobby. DCI Engineers worked with Interior Architects to devise a two-phase approach to the renovation beginning with the lobby. The client wanted to add more seating areas to the two-story high lobby space and increase the building’s entrance security. For security, new turnstiles were installed at the front doors in the lobby so workers and guests are verified as they enter the building. To expand the lobby without affecting the upper floors of the building, the project team hung a steel mezzanine from the third-floor structure. DCI designed steel stairs that communicate between the levels in the lobby. The amenity floors can be accessed by a communicating stair and a new elevator. A wood wall was also affixed to the structural steel wall supports as an accent piece. On the building’s outdoor deck, a new steel structure was built to cover a barbeque station.
