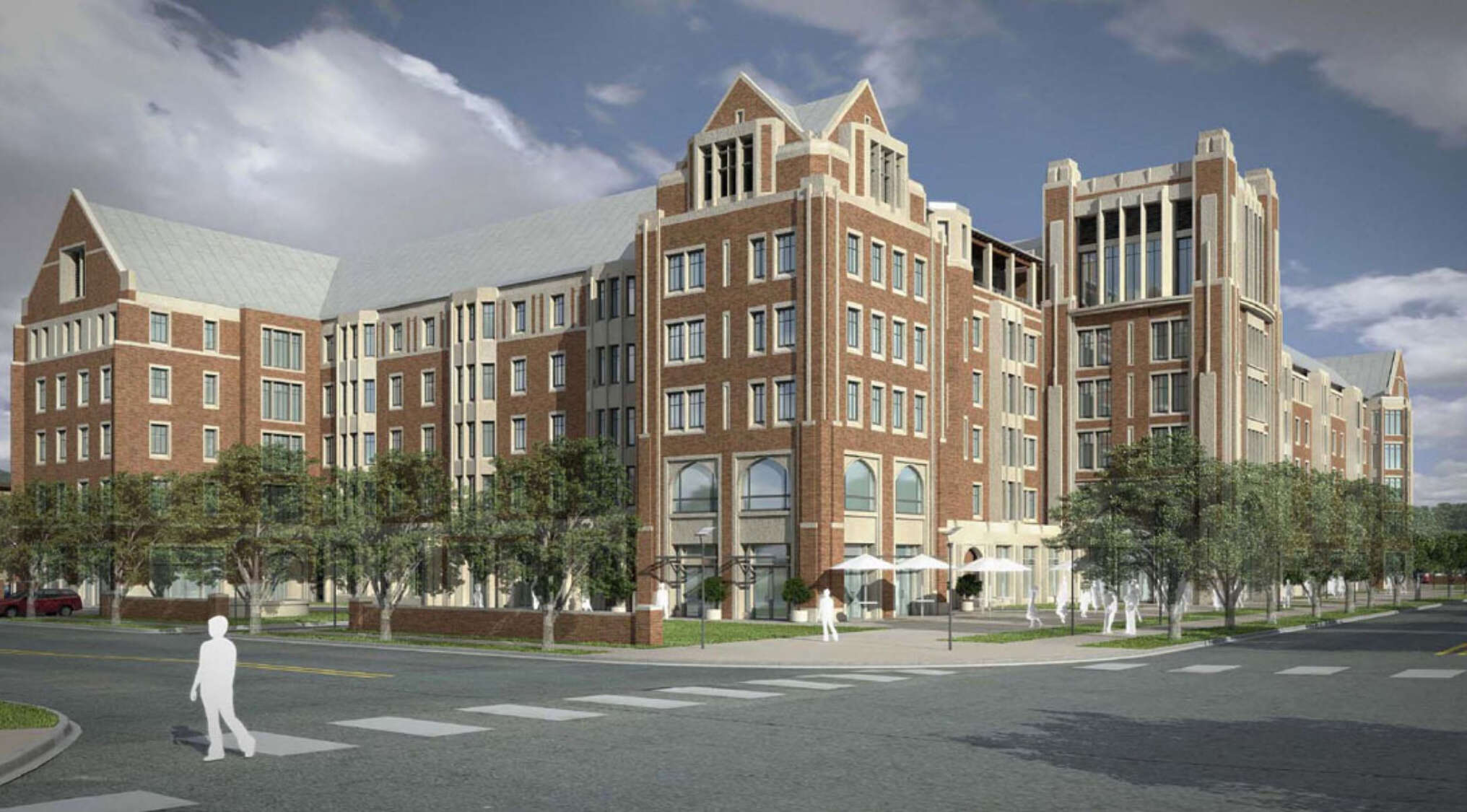With their innovative ideas, budget mindedness, and consistent execution quality, DCI is a valuable partner. Those qualities made it an easy choice when it came time to select a design partner for the fast-track collaborative nature of the OU Headington Hall mixed-use student living center.”
OU Headington Hall: Providing services for a fast-track student housing project
DCI Engineers served as a structural specialty engineer for the Diversakore building system utilized on this student housing project. This hybrid system blends the strength of concrete with the erection time of structural steel, allowing for faster construction schedule, thinner floor-to-floor heights, and large open spans.

