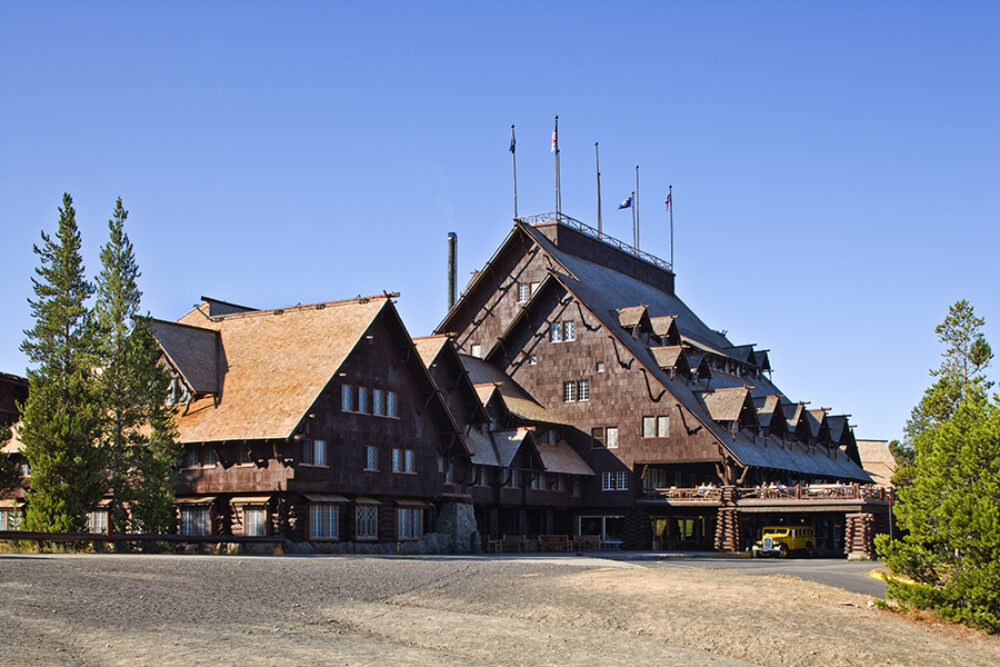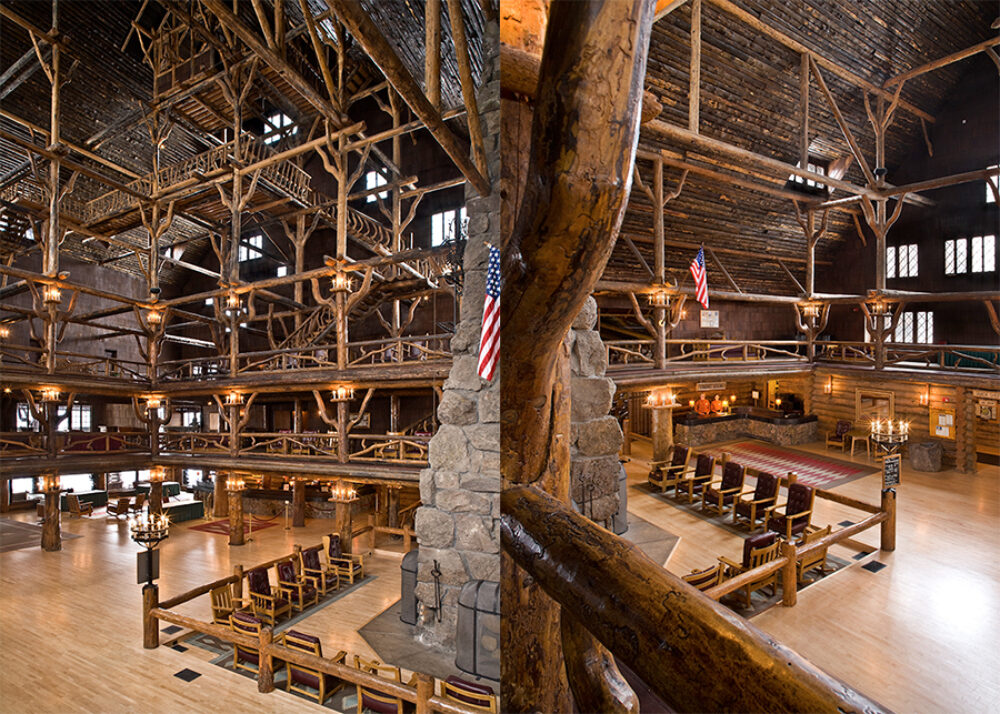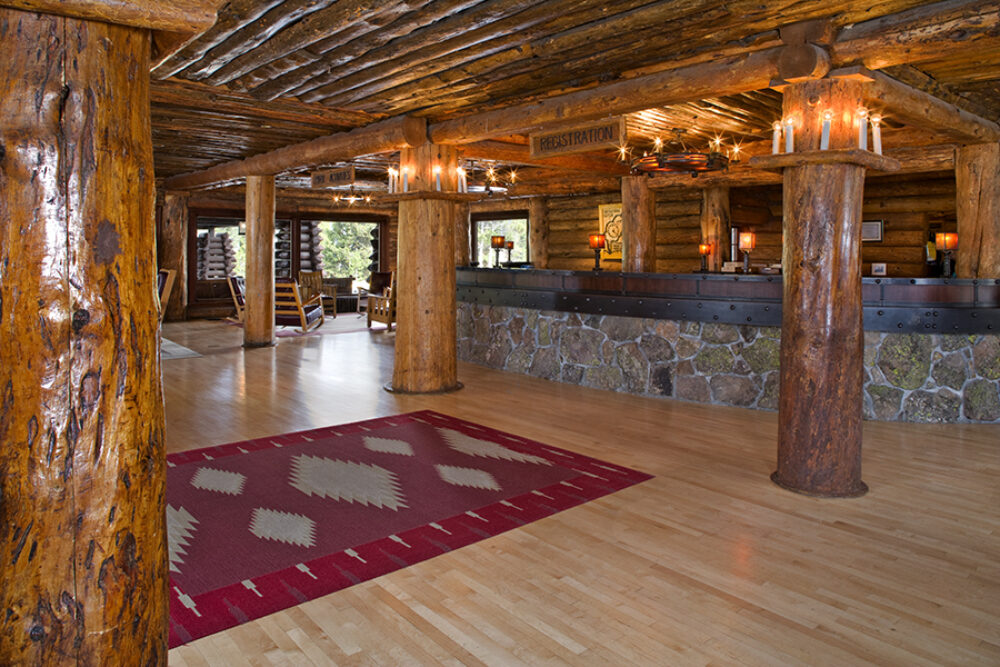Our goal is to hide, encapsulate and enclose the system, so (the inn) looks like it does when it was built.”
Protecting a National Historic Landmark in Yellowstone for Another 100 Years
In 2001, the Old Faithful Inn - originally built in 1904 - underwent a multi-phase, multi-year renovation to bring the structure to current building code and seismic compliance. Yellowstone Park’s sole intention: to make the A-frame lodging last for another 100 years and maintain its historic, rustic style.
DCI+BCE Engineers conducted load testing on existing and upgraded log wall interfaces for the building. The results informed the team on how to support the lateral system with a supplemental pinning strategy which could be artistically disguised or hidden from view. Exterior logwork also hides the new steel framing supporting the porte-cochere. The project team also reattached the distinctive dormers throughout the building which were ripped from the main roof after years of large snow load exertion.
The goal of the project was to bring the Old Faithful Inn into code compliance while respecting the historic fabric of the landmark lodge. To preserve the look of the inn, the project team was encouraged to apply “artistic disguising” for new structural elements. All construction was completed during the winter months when the inn was closed for the season.





DCI worked on all phases of the project’s structural renovation, such as upgrading the lateral systems in the main lobby, installing new steel framing to support the porte-cochere, and restoring the dormers throughout the roof areas. Truss connections on the lobby log trusses were re-designed to remove struts installed in the 1940s. The log walls were replaced in areas and all walls were reinforced with structural pinning. Supplemental pinning was strategically placed away from view or to appear as natural knots. The dining room truss connection was upgraded with a new high-strength cable. Specific areas have structural steel moment frames which were embedded in log beams and columns to withstand extreme lateral loads.
A Structure Magazine Feature
