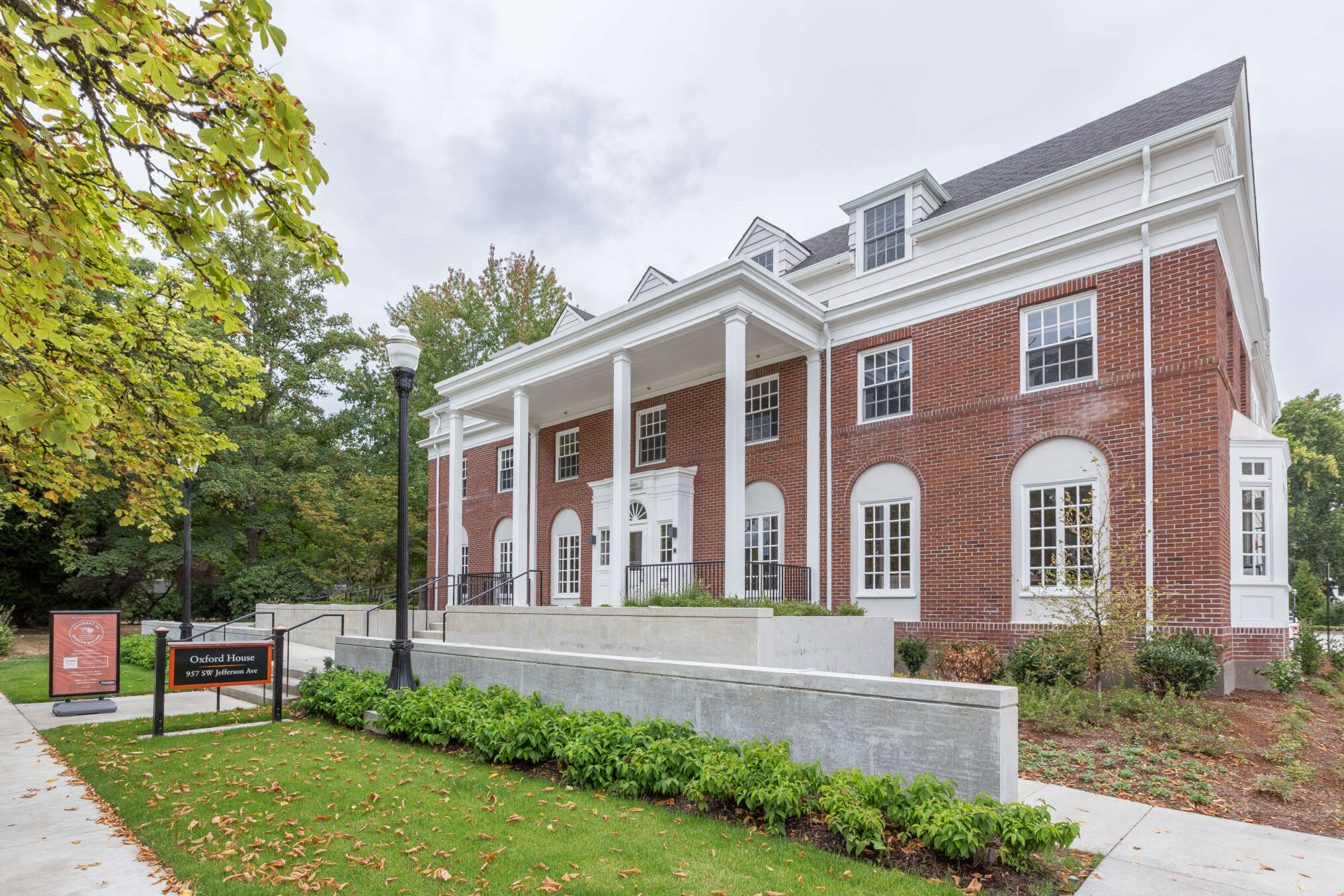Oregon State University readapted three former residential buildings into administrative offices and a child care facility: the two-story Azalea House, two-story Avery Lodge, and three-story Oxford House. Originally built in 1952, the Azalea House was converted into child care and office spaces. The Avery Lodge (originally built in 1965) and the Oxford House (originally built in 1954) were converted into the new offices for University Housing & Dining Services.
DCI Engineers was the structural engineer of record for all three renovation projects, which involved structural improvement designs and integrating ADA features, such as entrance ramps and elevator systems.

