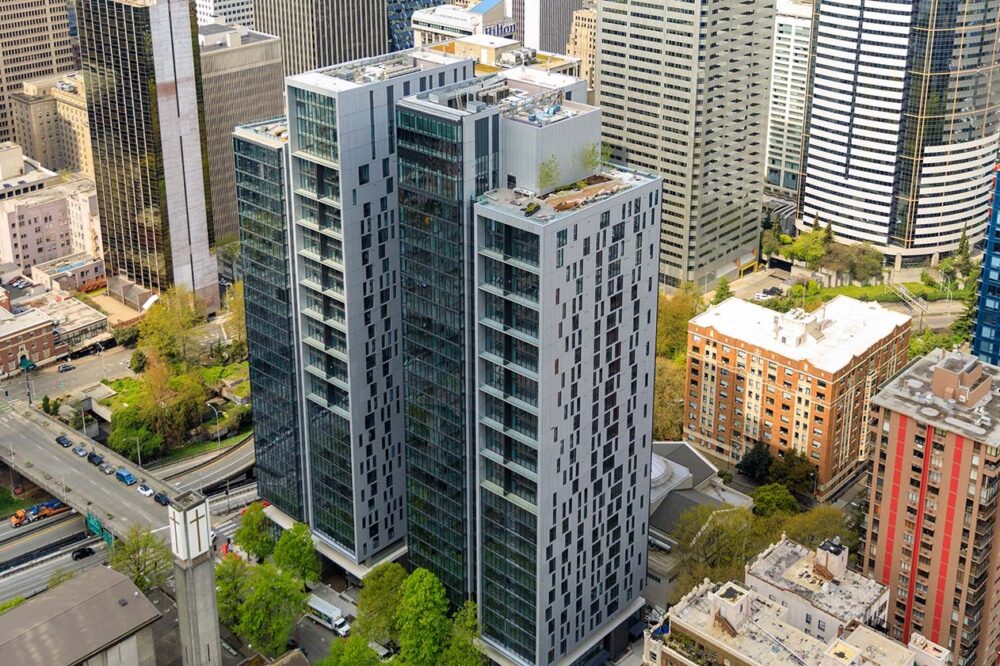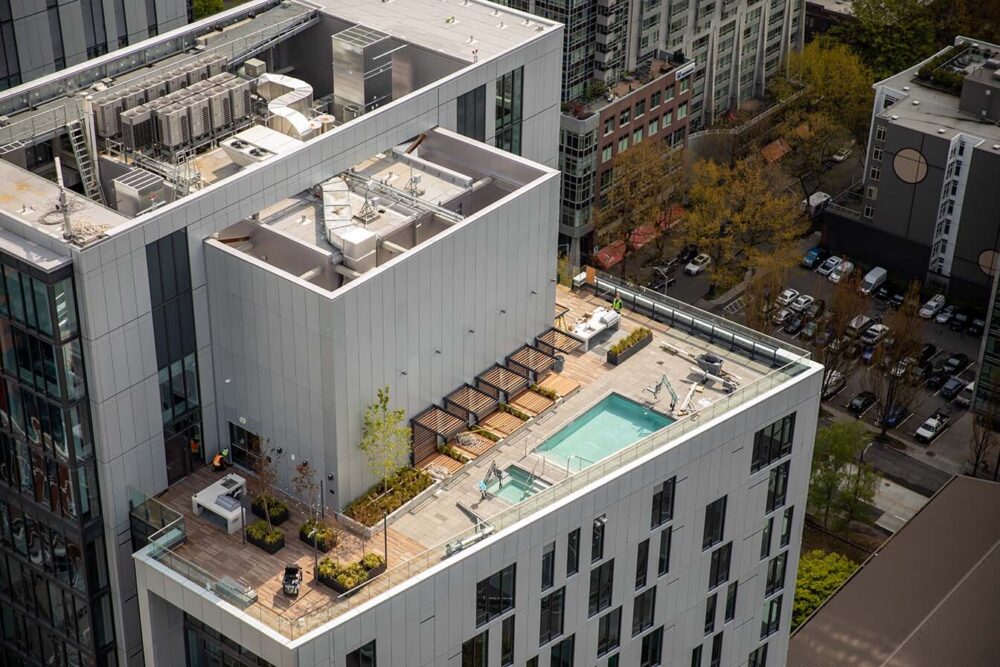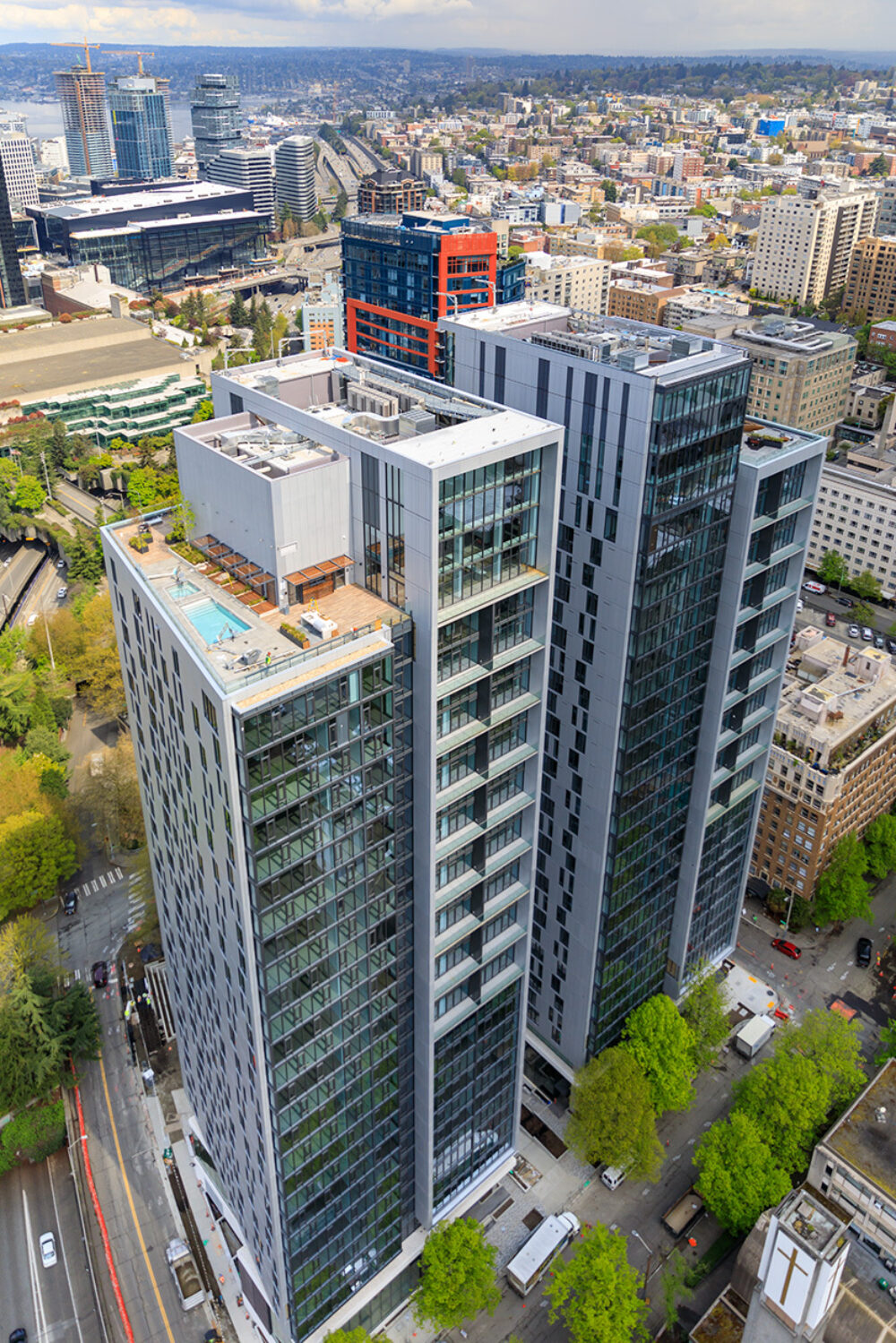A plan was crafted to create a great pedestrian experience across the entire block, which then transitions seamlessly to the park and ultimately to downtown. We believe Ovation’s sleek cosmopolitan apartment towers and large public plaza will complement Town Hall and the character of First Hill’s streetscapes, presenting a one-of-a-kind living experience for future residents.”
Standing Ovation: First Hill residential development on the rise
Ovation is a two-tower Performance Based Design (PBD) high-rise residential project in Seattle’s First Hill District. Both the east and west towers are 32 stories in height and provide approximately 550 rental units. DCI Engineers designed Ovation’s structural systems out of post-tensioned concrete slabs and central special reinforced concrete cores. The shear wall link beams in the cores utilize steel wide-flange beams. The structural engineers conducted value engineering for the shear wall horizontal reinforcing and the post-tensioned tower deck.



