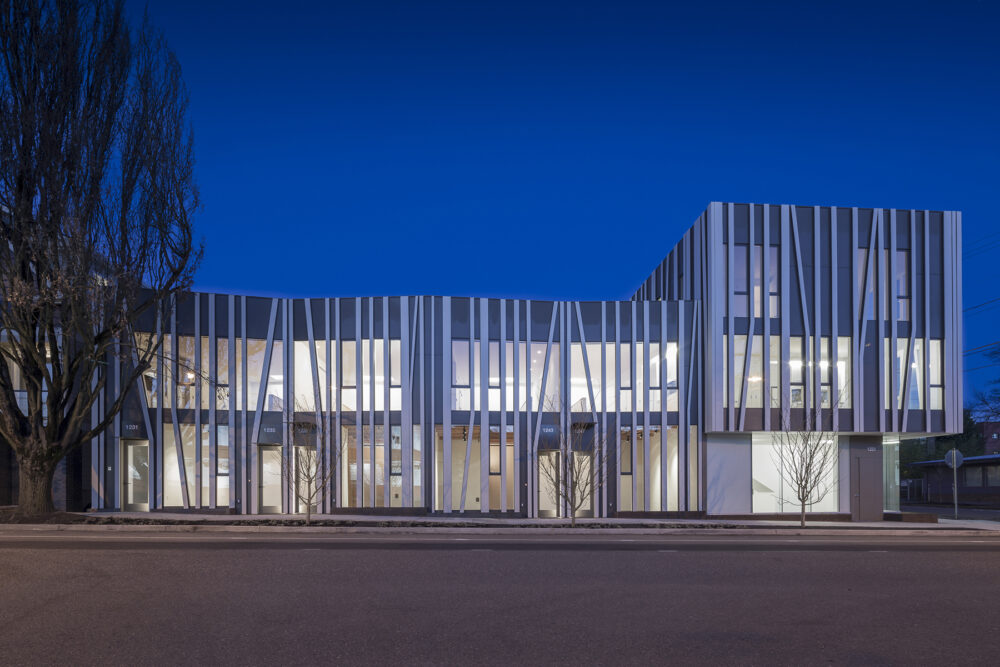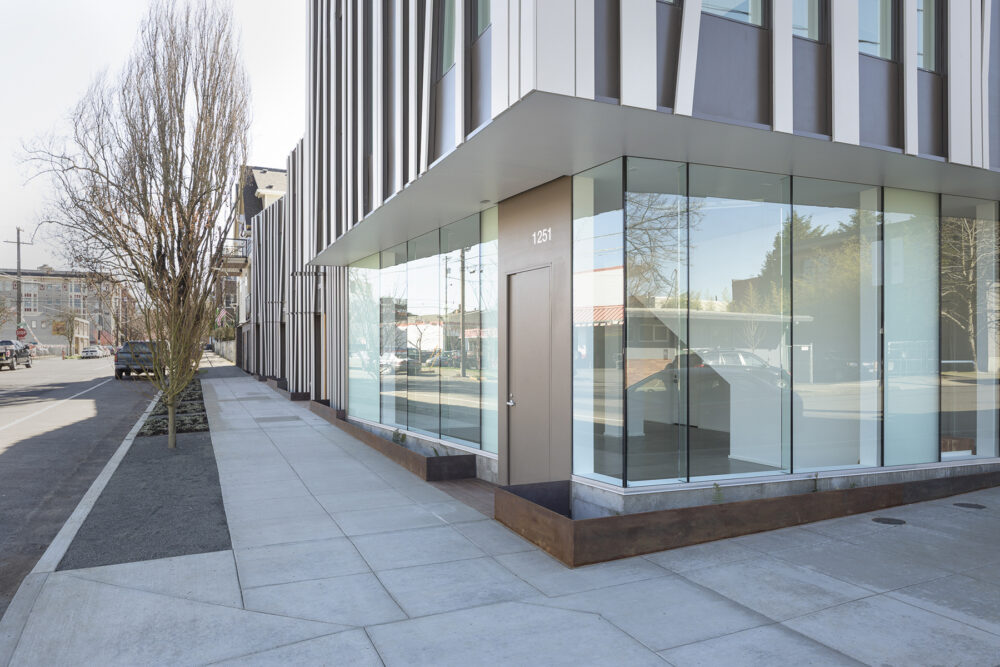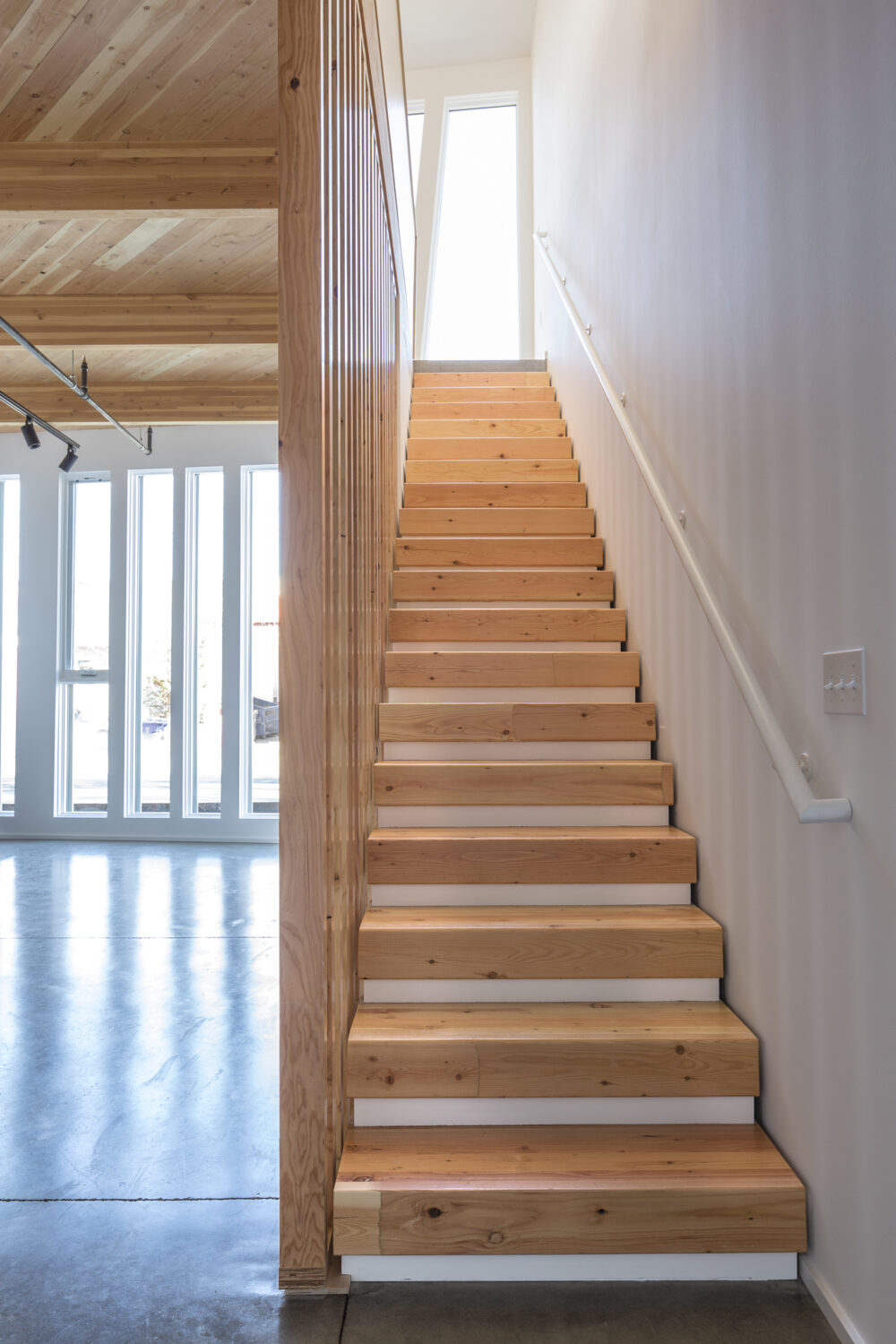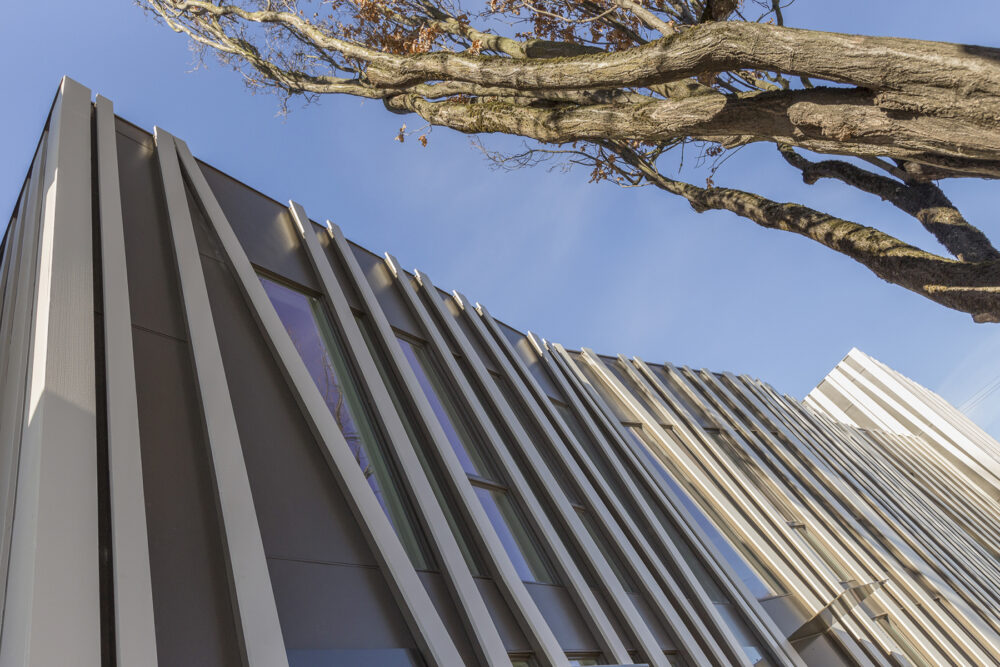A bold arrival in a district where many architects might have focused on just fitting in.”
Engineering Symbiotic Harmony: Unifying Vision and Physics for a unique Portland project
As a utilitarian project with practical adaptability, Overton 19 is fusion of pragmatism and artistry. Envisioned as five, two-story loft spaces, the projects flexibility allows for the transition between commercial and residential use. The design team sought to create a turn-of-the-century industrially inspired complex that utilized timber and tongue-and-groove sheathing in order to assimilate a warehouse aesthetic that was both distinctive and charming. DCI was able to accommodate the architect’s vision by maximizing the shear capacity with diagonal T&G sheathing and detailed nailing patterns from the sheathing to the beams and shear walls. In order to remain consistent with the design intent, DCI was able to integrate certain engineering aspects such as concealing kerf plates for the custom-made glulam beams. Located in the evolving Pearl District, this project is a catalyst for the urban renewal of one of Portland’s historical industrial sectors.




