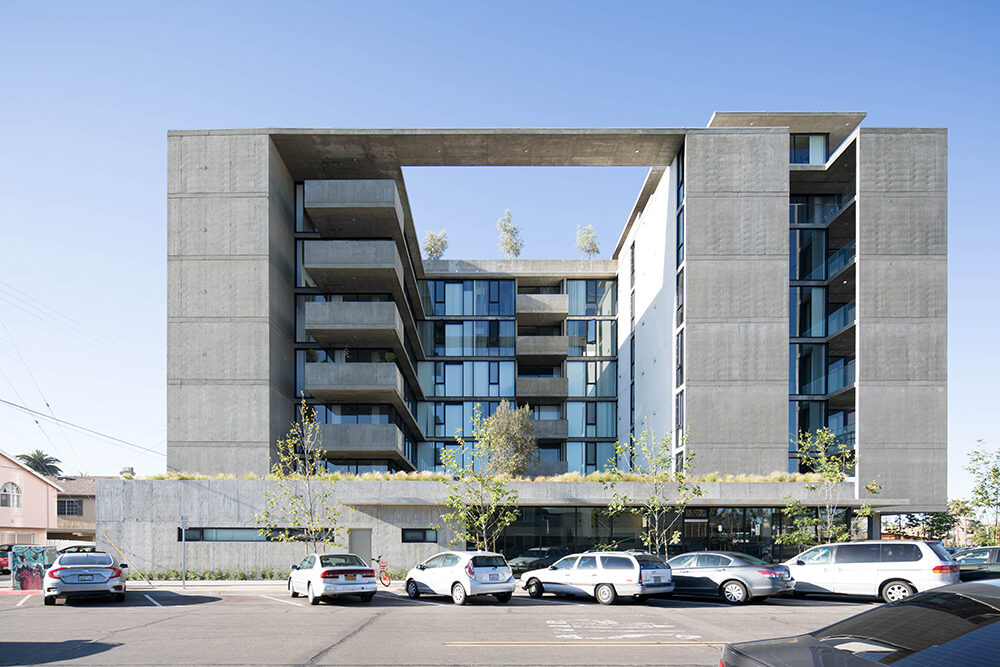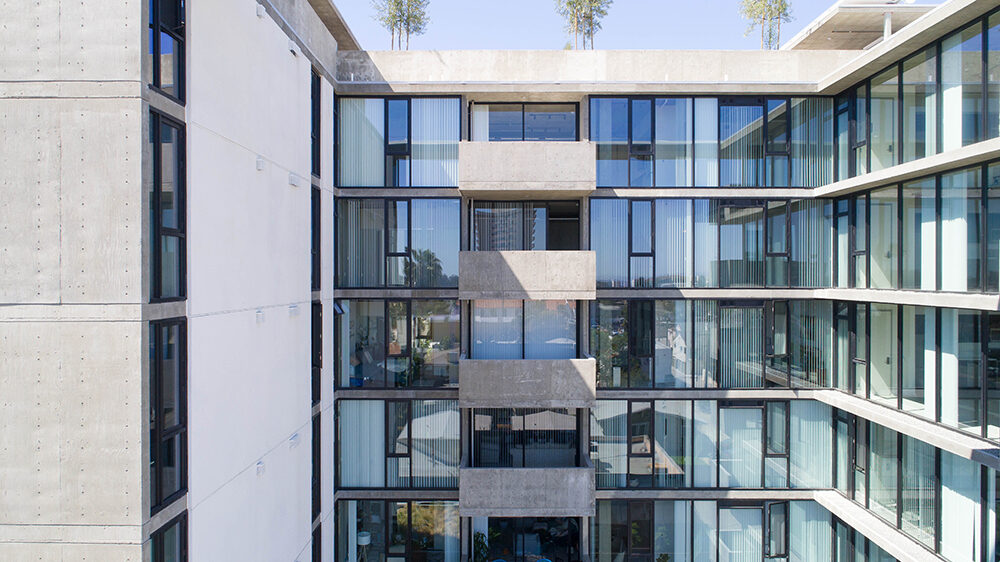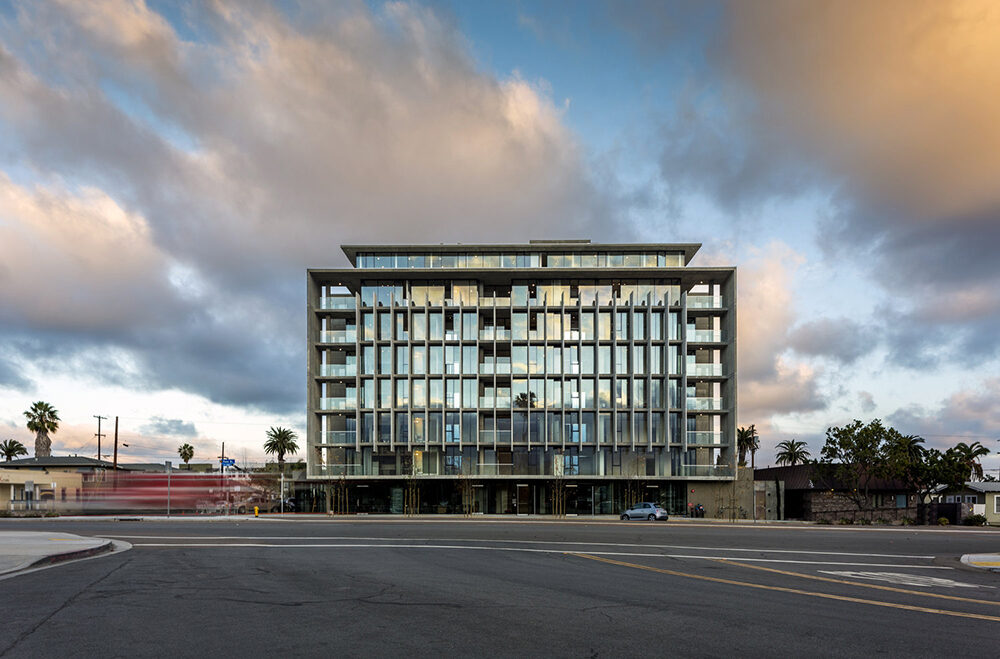Park & Polk proves that a well-designed 8-story mixed-use concrete building can be both visually appealing and sustainable for the community. Situated in San Diego’s Hillcrest/University Heights neighborhood, Park & Polk includes architectural features such as vertical concrete fins to break up the visual bulk of the building facades. A pattern of horizontal offsets from balconies, patios, and glazing produce visual interest at building elevations. The part residential/part commercial retail building appears to be three separate structures, blends in with the surrounding community aesthetic, and generates foot traffic in the area. Park & Polk includes 54 residential units (four which are affordable housing units); retail and restaurant space; roof top deck; and one level of below-grade parking.
DCI was the primary structural engineer for Park & Polk. During the construction phase, the engineers worked with the project team to assess concrete curing and strength performance. DCI designed the insulated concrete wall system to harness thermal mass. The engineering team also compiled the foundation, garage level, floor mild reinforcing, and roof mild reinforcing plans.



