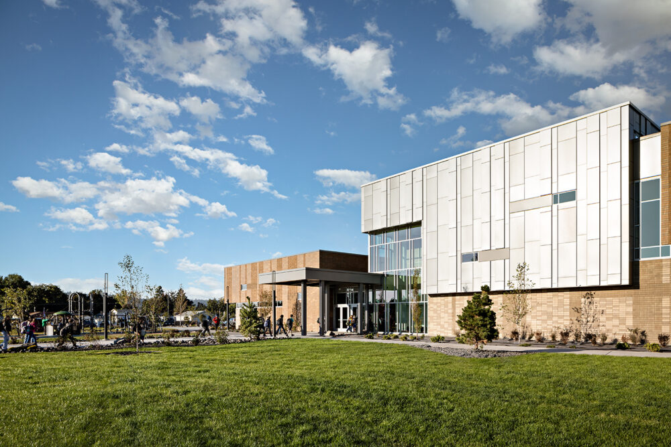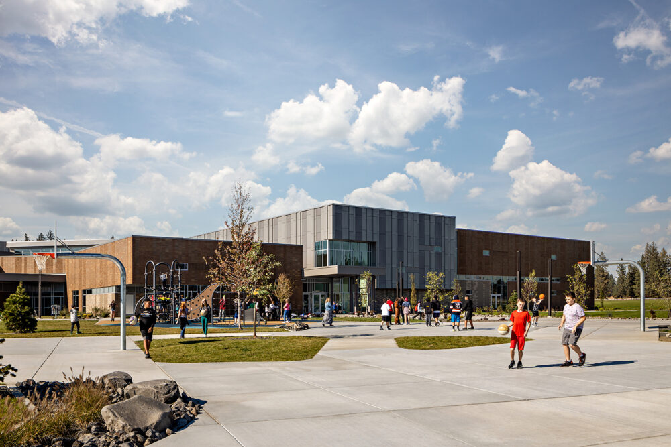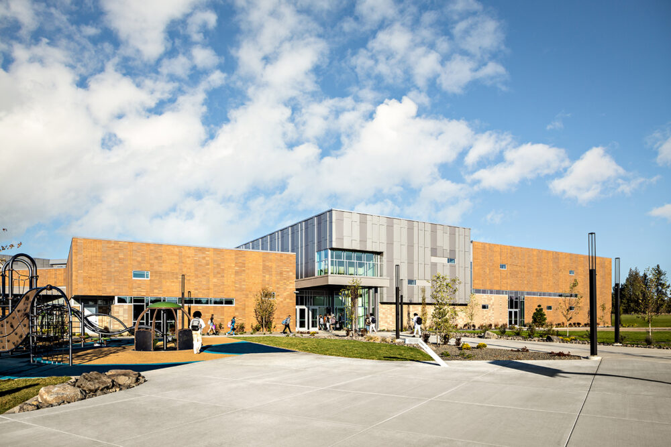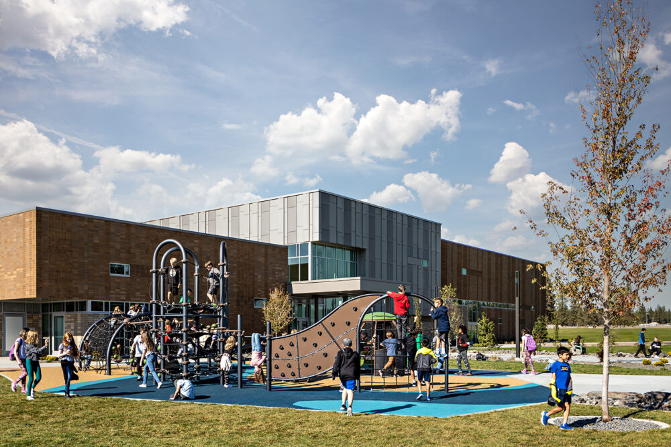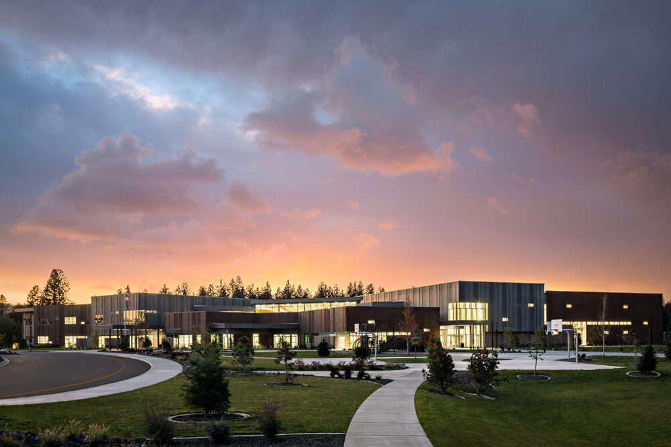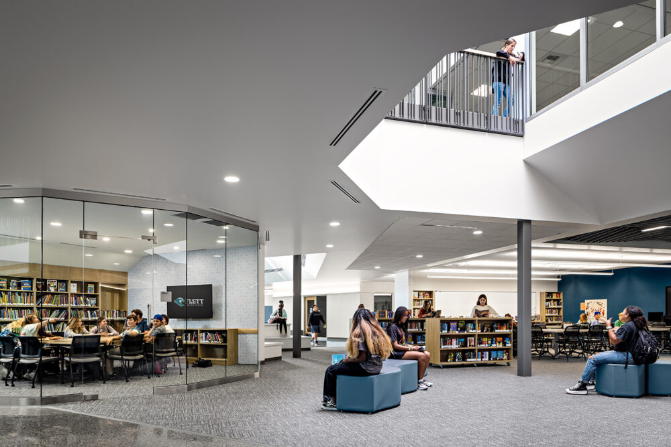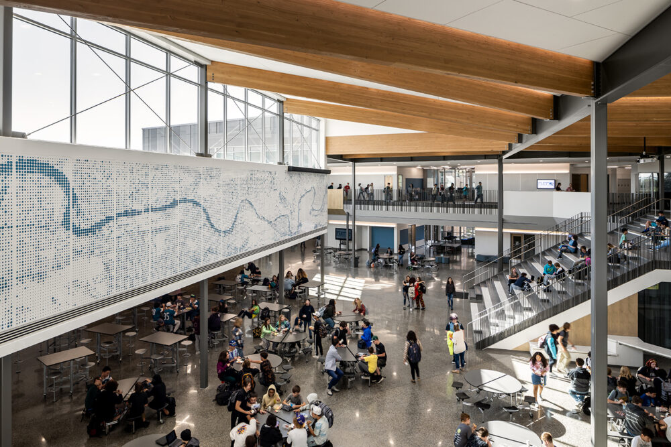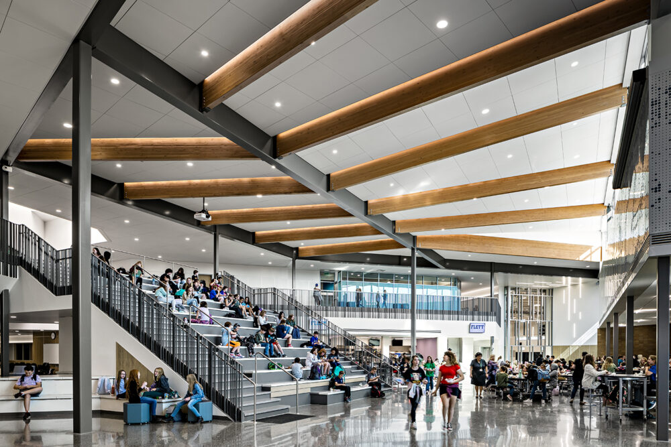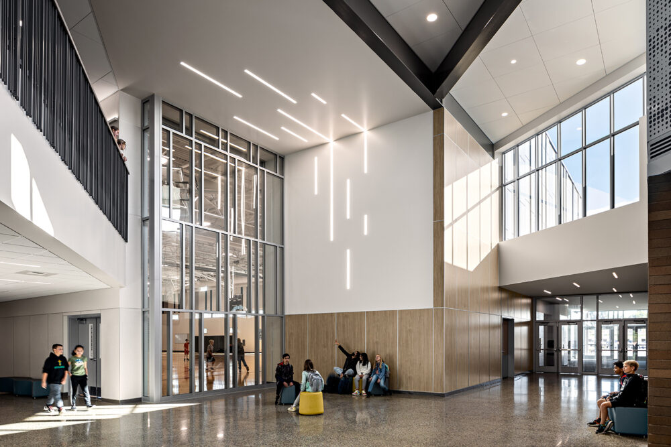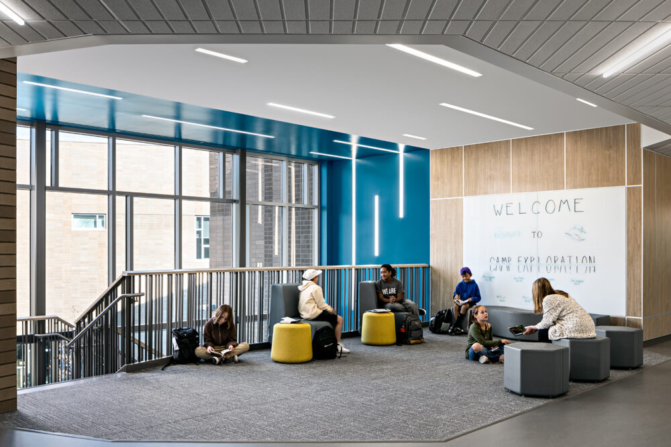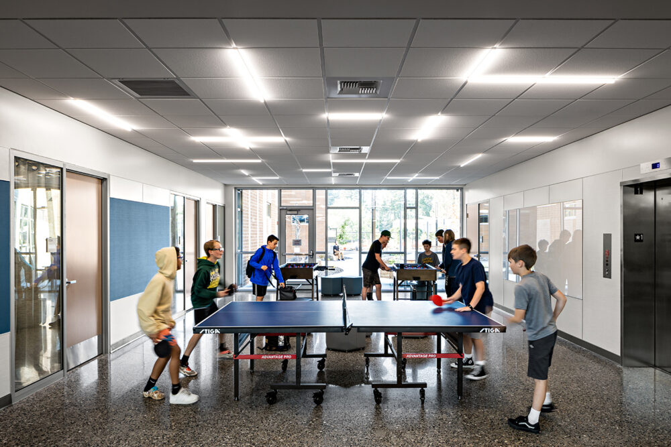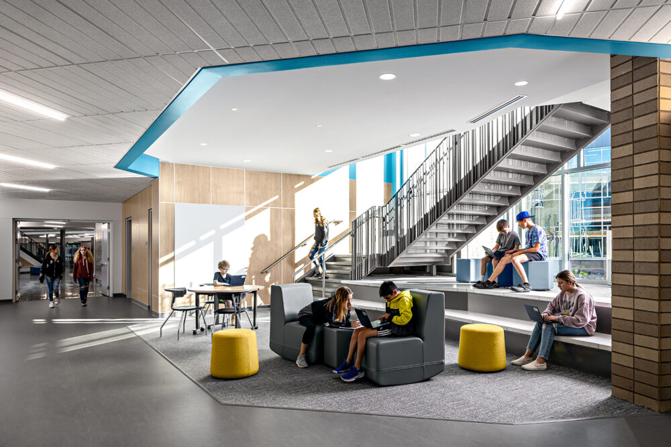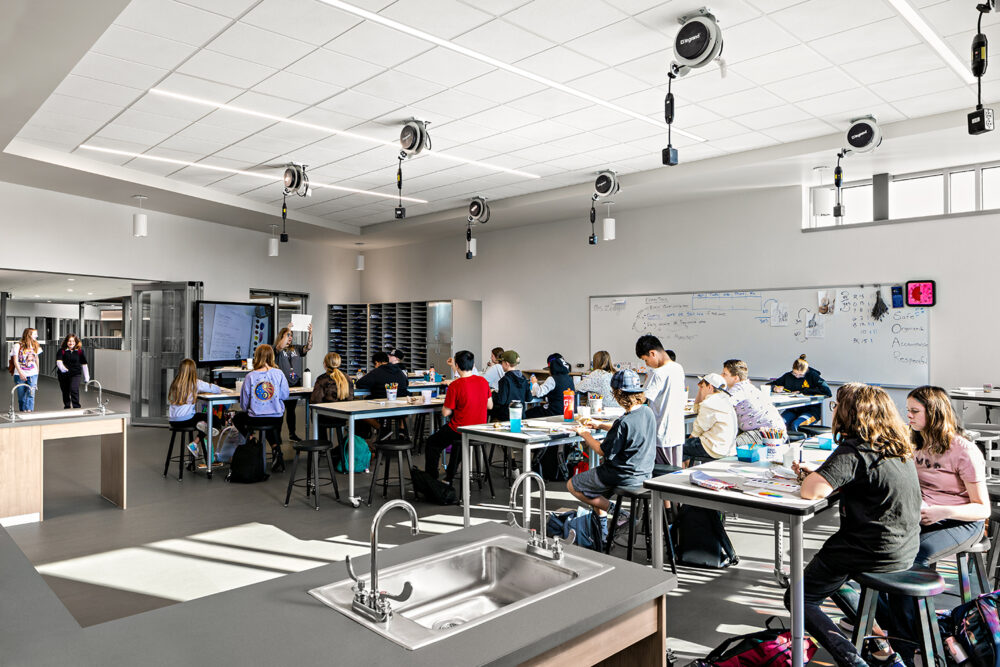The newly constructed Pauline Flett Middle School in Spokane is a two-story facility serving about 400 students in 6th through 8th grades. Built on the former dirt parking lot of Albi Stadium, the facility expands into three “learning neighborhoods” instead of having traditional hallways. There are 30 classrooms, a spacious common area, two gymnasiums, a library, performing arts center, administrative offices, and multi-purpose room. The main stairwell includes seating and can function as an assembly instruction area or movie watching.
DCI provided civil and structural engineering services for the school’s design. For the structural scope, the team designed the primary concrete, steel, and masonry framing systems for the building, the commons, and gymnasiums. The school building was built up from four feet below-grade because of the sloping site.
The civil team compiled an early site documentation package to help the contractor move and balance ~70,000 cubic yards of soil to prepare the site for immediate construction. They generated drawings detailing the sanitary system (the sewer main was rerouted), storm drainage, temporary erosion, site design, grading, preliminary/concept design, master planning, water system, and sidewalk and pathway improvements.
