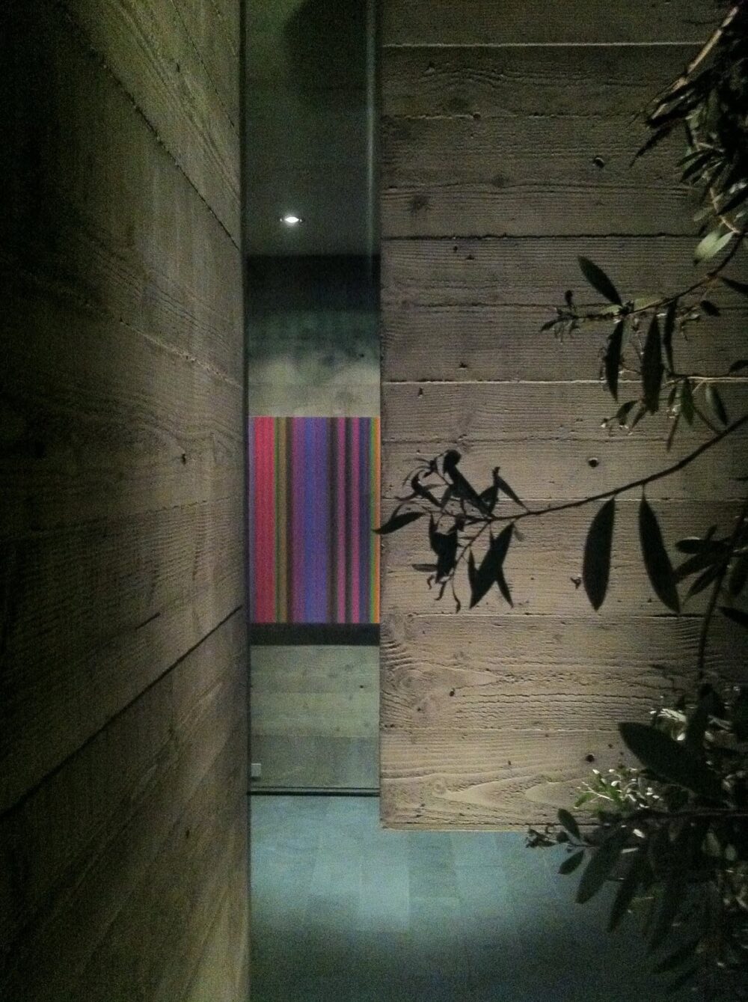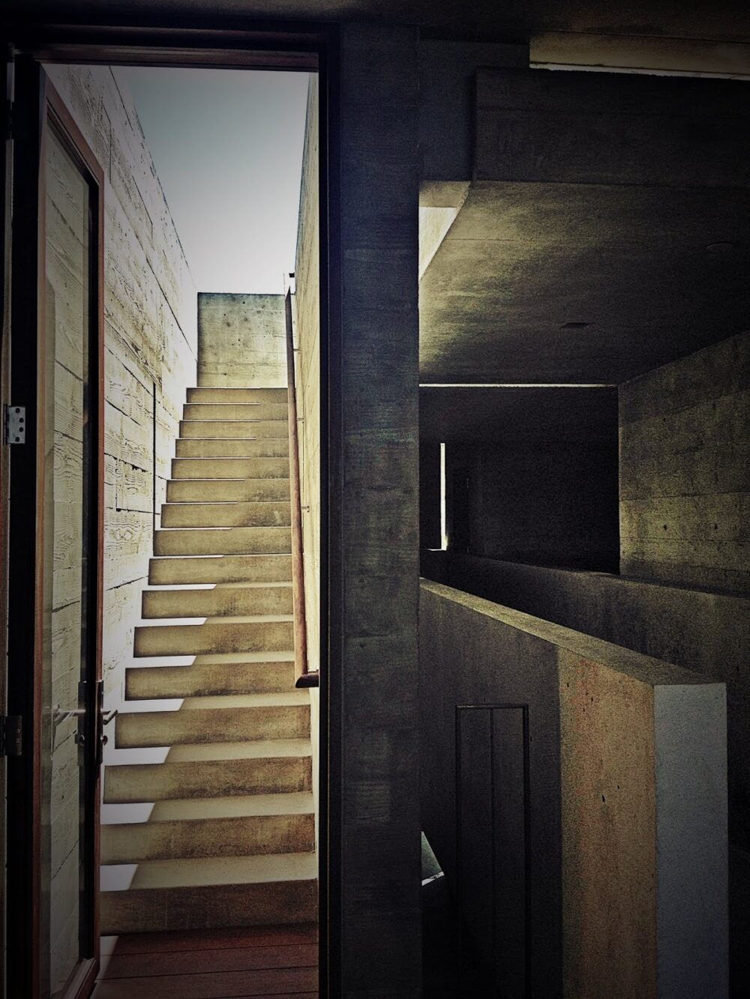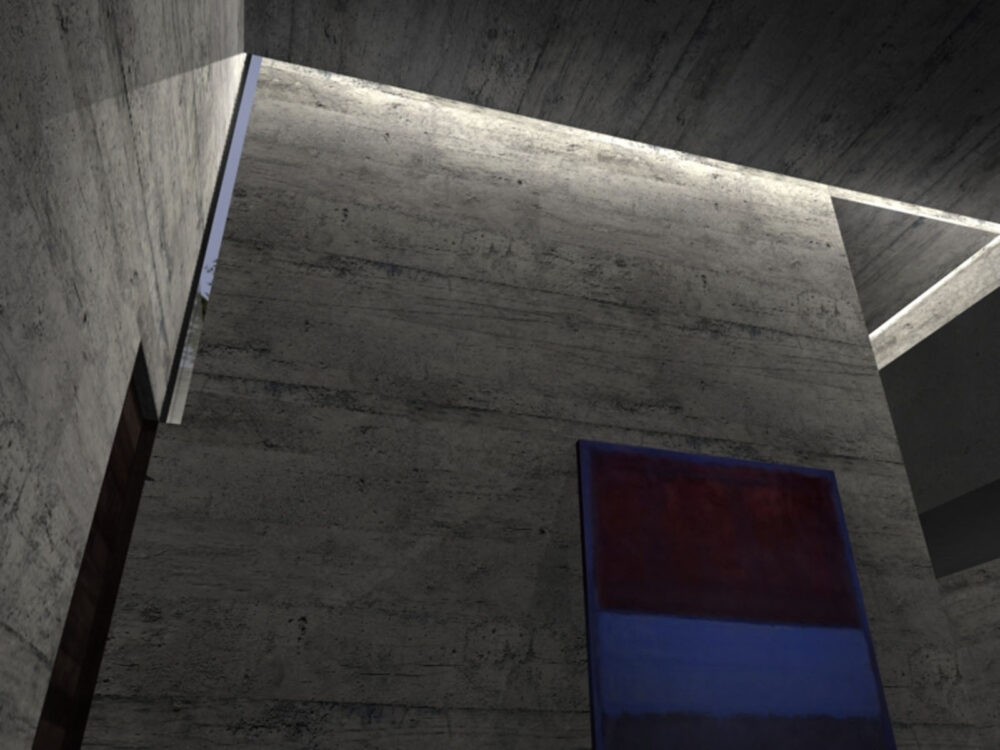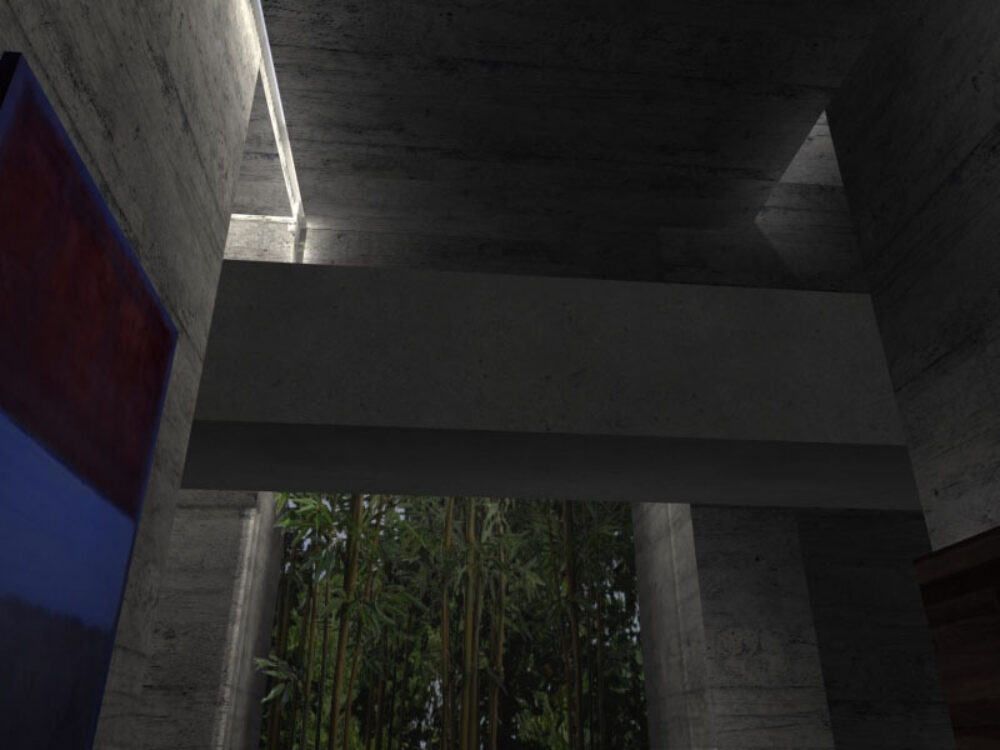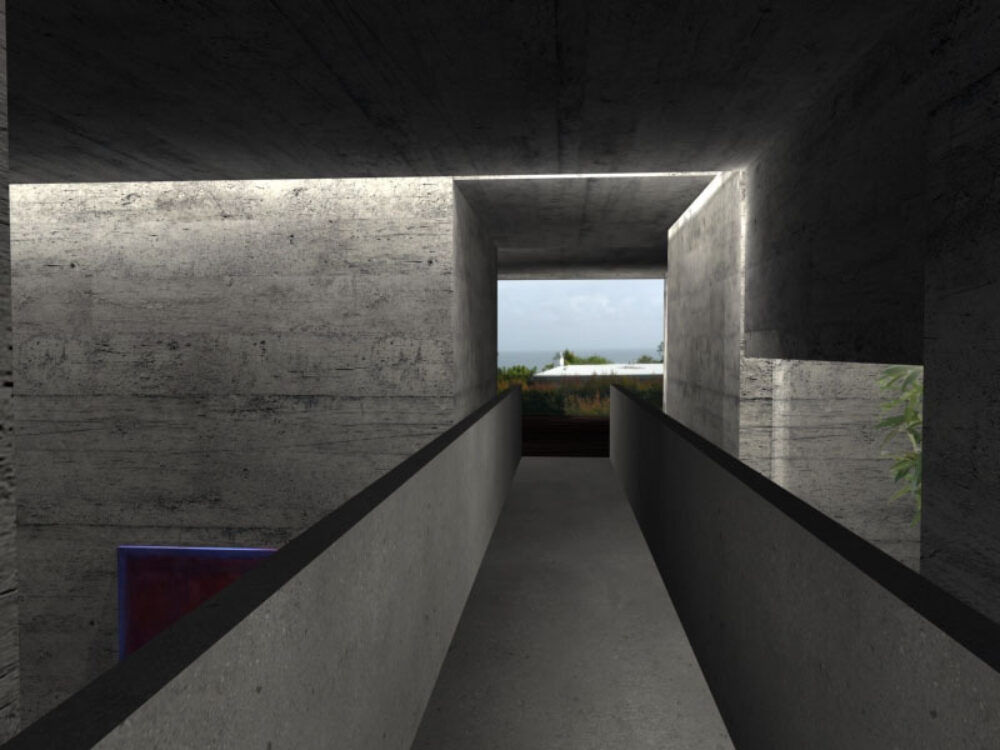DCI Engineers provided structural design services on this two-story residence with a basement level and expansive rooftop gardens. The house was designed to intentionally maximize the interaction of light and shadows to define a very dynamic interior that creates unique and contrasting experiences.
DCI designed the concrete beam and shear wall systems, wall reinforcements, and a second level interior concrete bridge connecting the living room and a stair well. The engineers achieved the client’s design requests for gallery-like spaces and embedded hot water radiant heating system.
