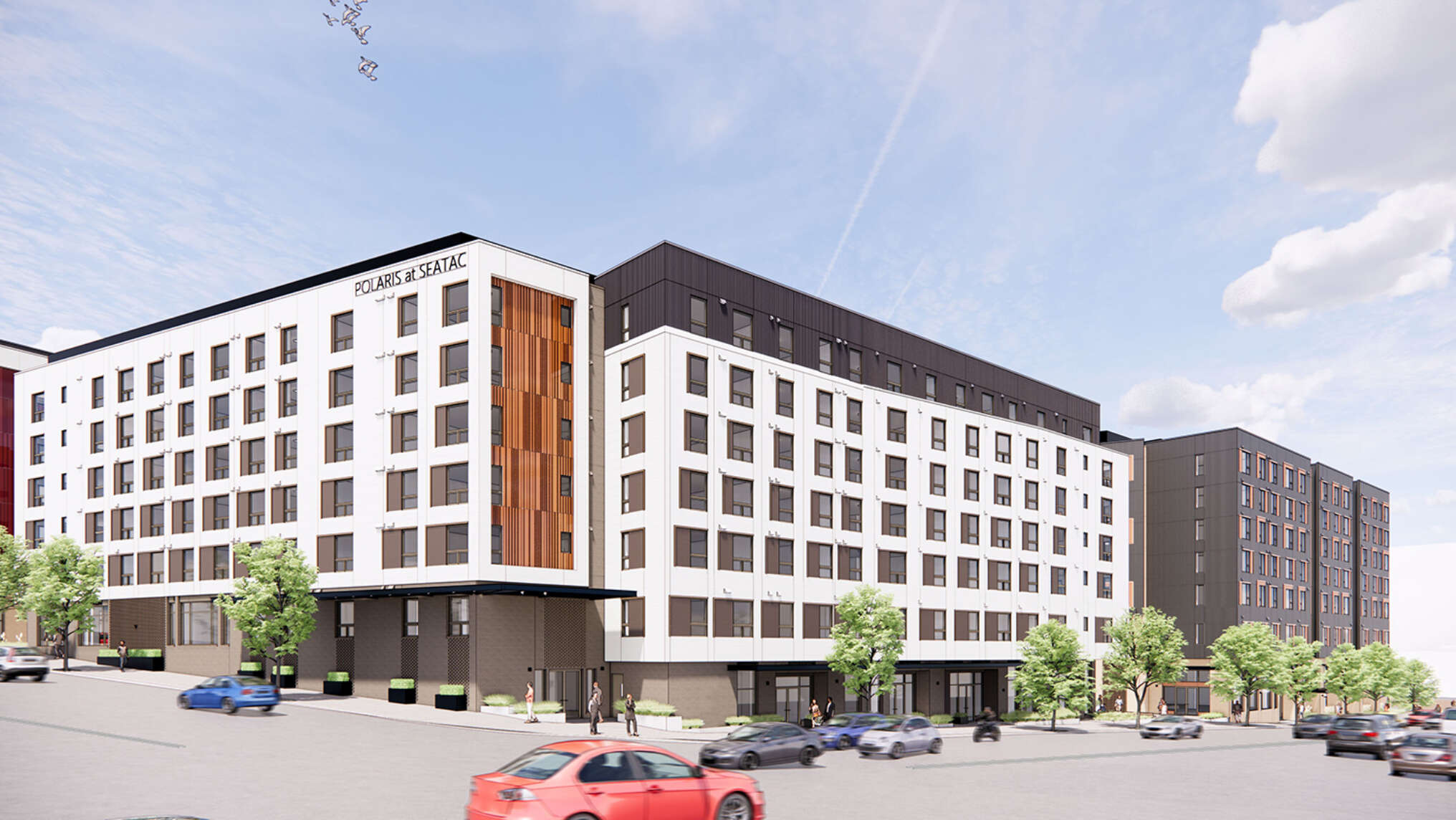SeaTac TOD: Workforce and market rate housing will strengthen neighborhood
When complete, the Polaris development in SeaTac will consist of two mixed-use residential buildings: Polaris and Adara. Polaris is a two-tower, six-story complex over a common parking garage shared with Adara (a seven-story building). Polaris and Adara will be situated near a light rail station. Polaris at SeaTac will comprise of five wood framed levels over four concrete levels; 365 living units; three levels of below-grade parking for 418 cars; and commercial space. Adara at SeaTac will comprise of five wood framed levels over four concrete levels; 220 residential units; two levels of below-ground parking for 295 cars; and commercial space.
DCI Engineers provided primary structural and civil design for this project. For structural systems, the engineering team designed plans for the foundation, mild reinforcing, PT framing, stud and shear walls, floor framing, concrete column details, concrete shear wall details, wood and cold formed steel details, and roof framing. For civil engineering services, the team designed plans for demolition, erosion control, site, grading, stormwater, utility, water, and sanitary sewer additions.

