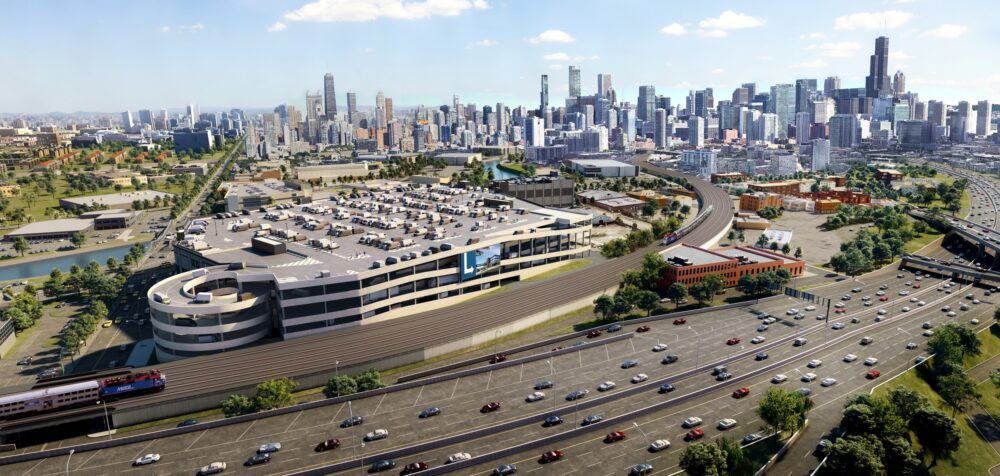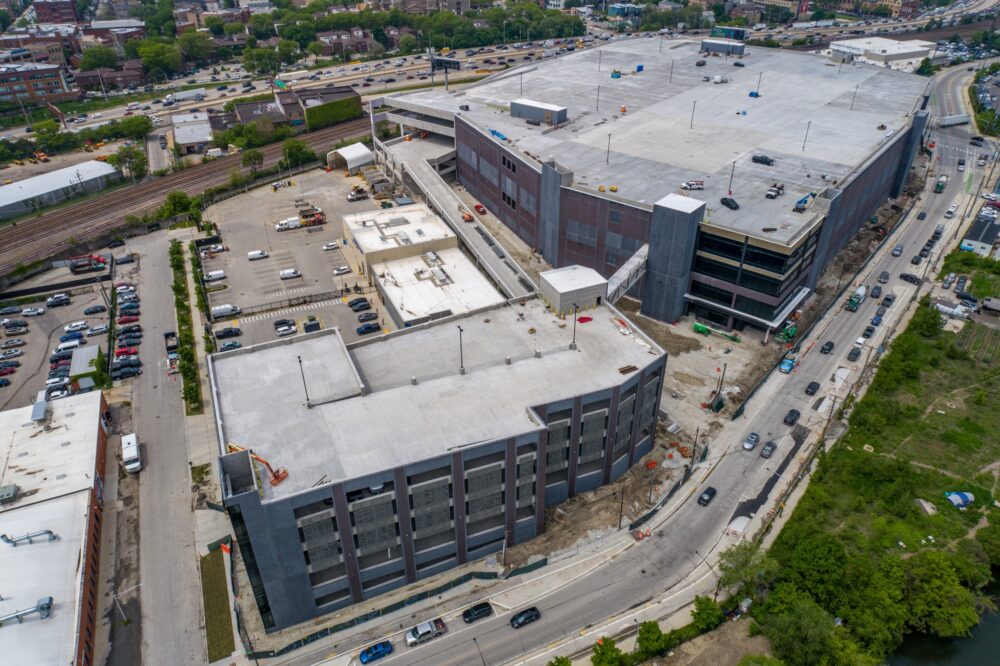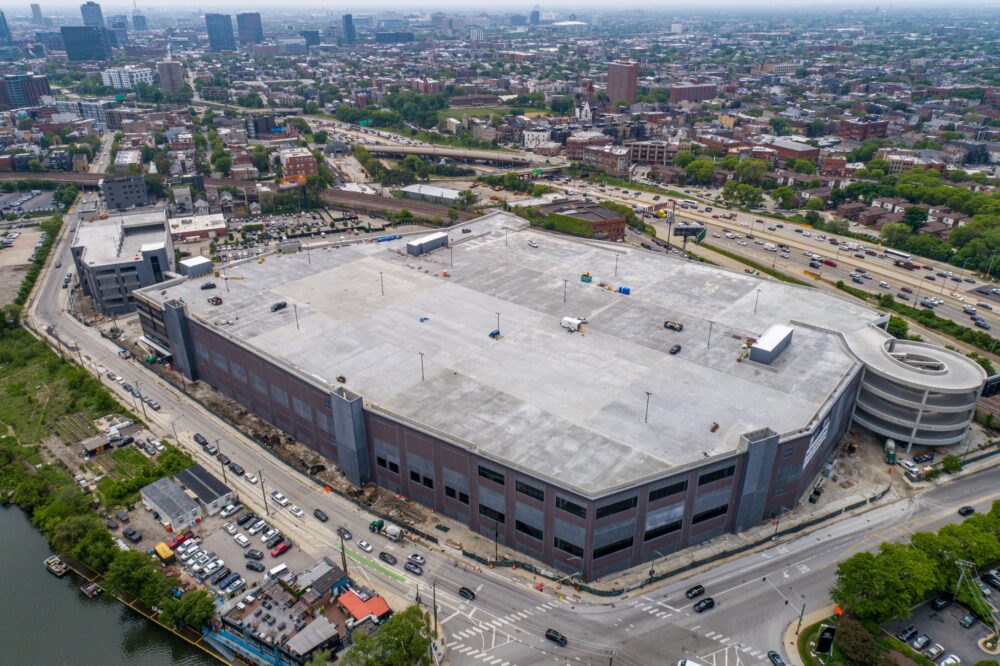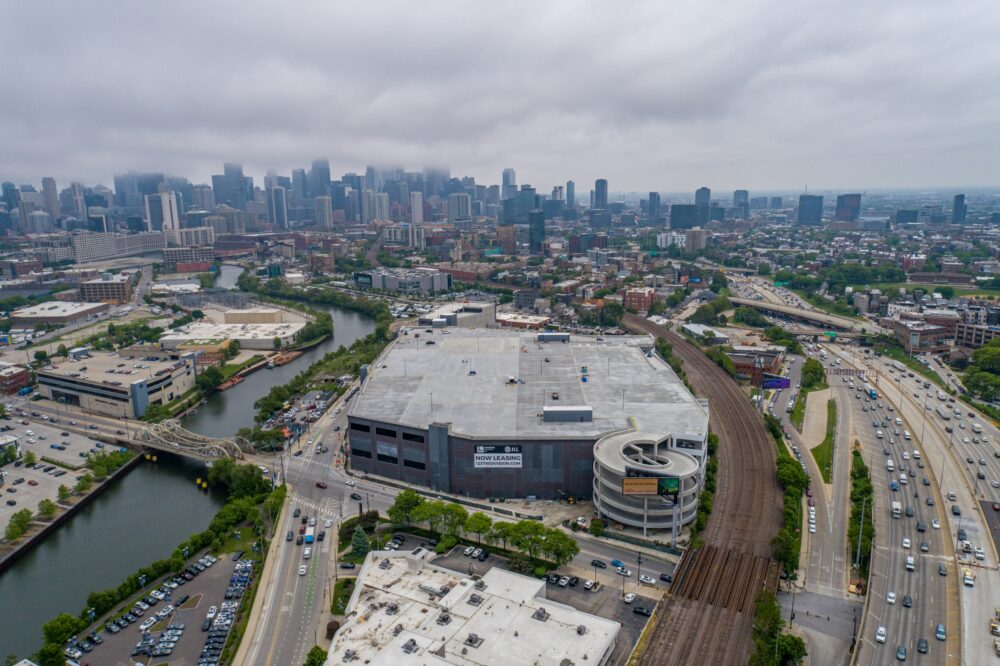This is what a true urban last-mile distribution center looks like,”
-Michael Conway of JLL
Chicago’s first multi-level industrial warehouse occupies an 11-acre site just north of the city. This massive project features 32-foot clear heights, mezzanine levels on each floor and over 50K-sf of Class A office space! DCI worked closely with stakeholders to develop structural solutions that truly supported operational needs. This included 28 dock doors and two drive-in doors serviced by a truck court, which is designed for 53-foot-long truck trailers and HS20 truck loading. This court is accessed by two independent, two-way, double-wide truck ramps, totaling approximately 1,500 linear feet.





