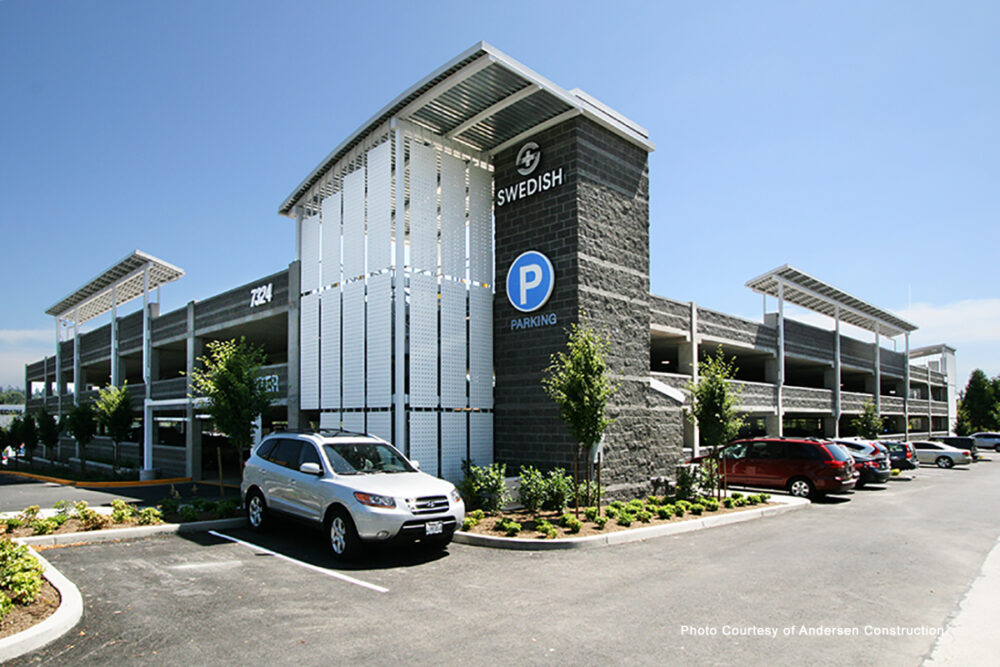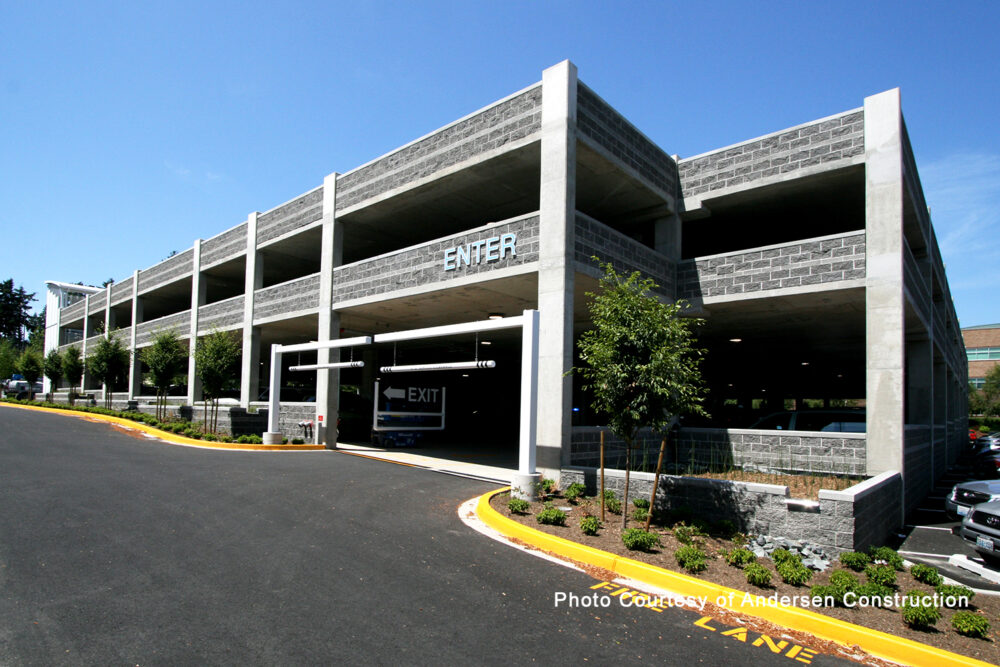The garage is the critical next step in this phase of our expansion and will pave the way for construction of our new emergency and urgent care facility.”
Providence/Swedish Edmonds Parking Garage: Accommodations to Better Serve Patients
In recent years, the customer base for Edmonds hospital doubled in size and a facility expansion was prioritized. Part of the $63.4M expansion budget went into Phase 1 which included the construction of a brand new three-level parking garage with 365 car stalls. DCI’s general construction support services comprised of determining live and dead loads for the structure; calculating pier forces and shear friction; designing footings; providing alternative details for concrete elements; verifying dimensions, elevations, and capacity; and responding to permit requirements. The construction schedule was completed within five months.


