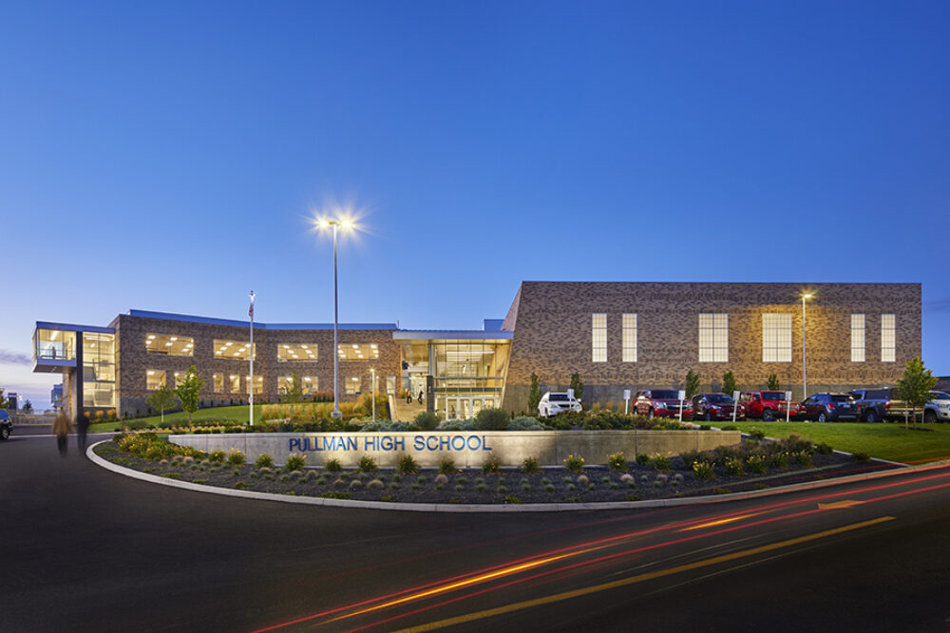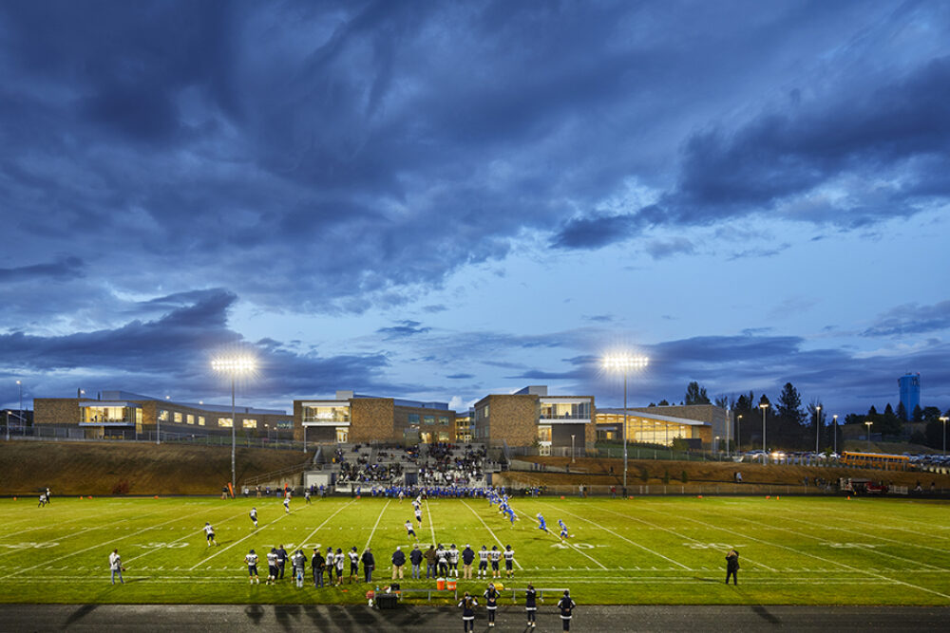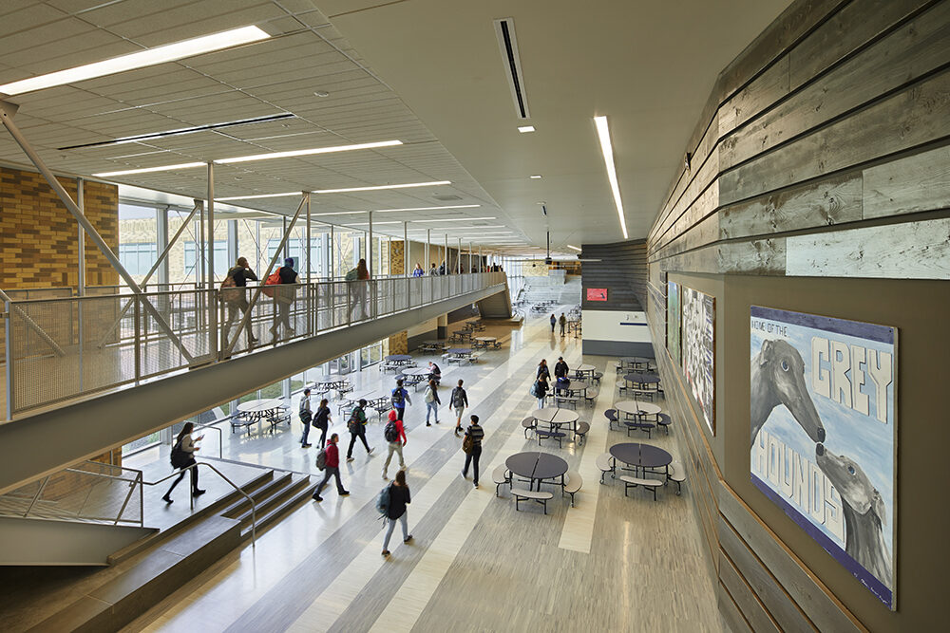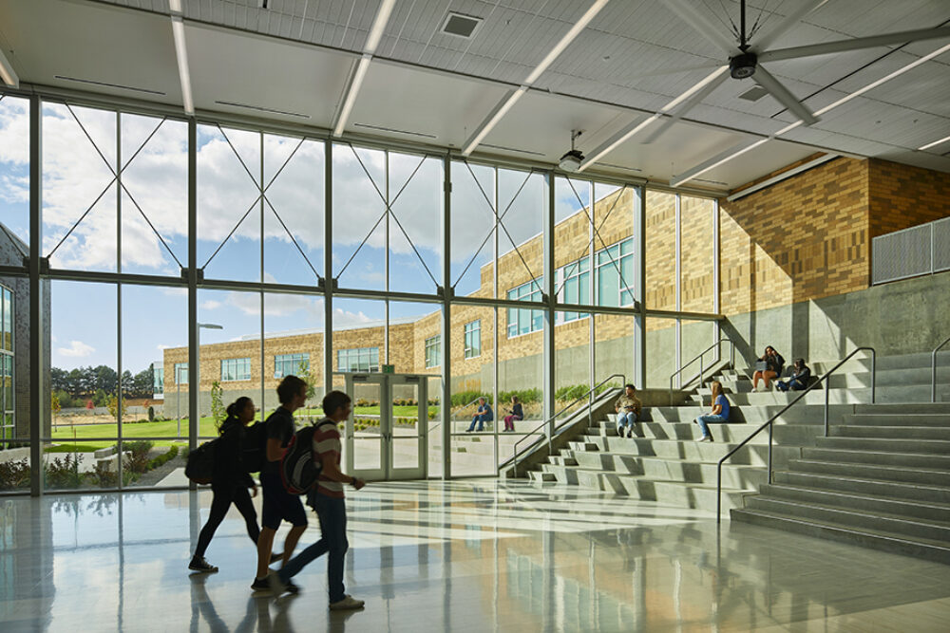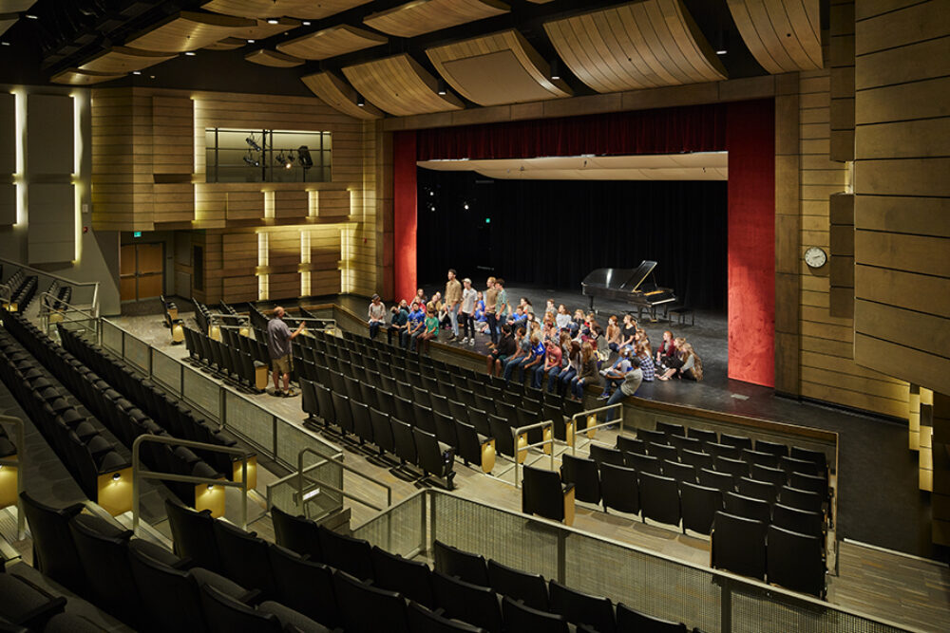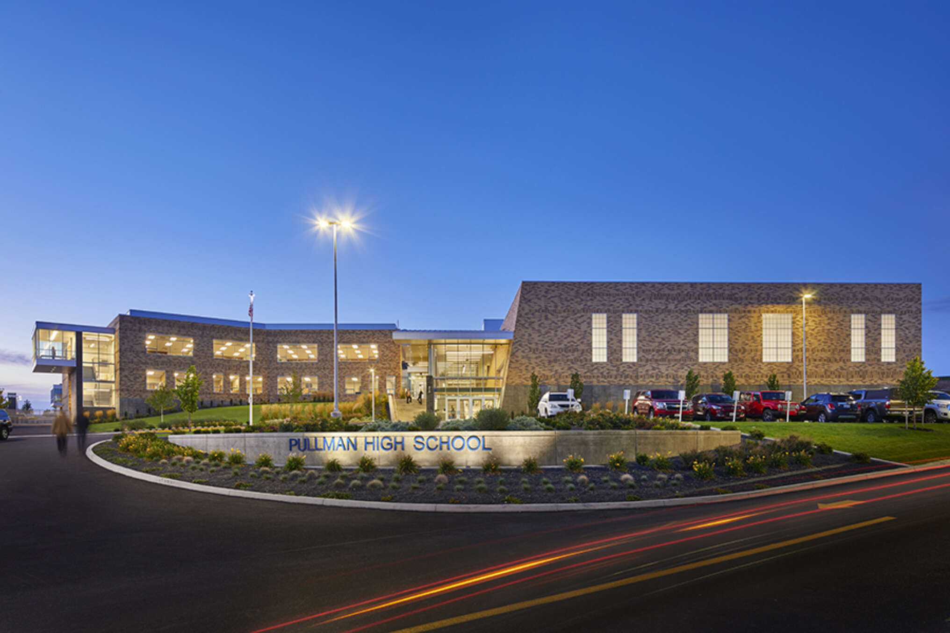For the Pullman High School reconstruction project, it’s all about connection: connection with fellow students and connection to the surrounding landscape, screen time not included. The $47 million project adds 126,000-sf of space and modernizes 47,000-sf of current space, creating a new layout that optimizes classroom daylight, window views and social gathering areas.
Additions include several classrooms, science labs and other collaboration spaces for the three classroom wings, which are oriented east-west, as well as courtyards between those wings. This layout provides optimal views of the stadium as well as sweeping panoramas of the Palouse hills beyond.
A central circulation spine runs the length of the three-level school and includes the central commons. An upper structural steel bridge suspended from the roof structure and spanning the central spine and commons area, connects two of the classroom wings, creating a multi-dimensional space of connectivity and movement.
The additions are structural framing including open web steel bar joists, wide flange steel girders and steel tube columns for the roof. DCI Engineers’ structural design service saw through several project challenges, including the slope of the site. The DCI solution? Use retaining walls for part of the building foundation system.
