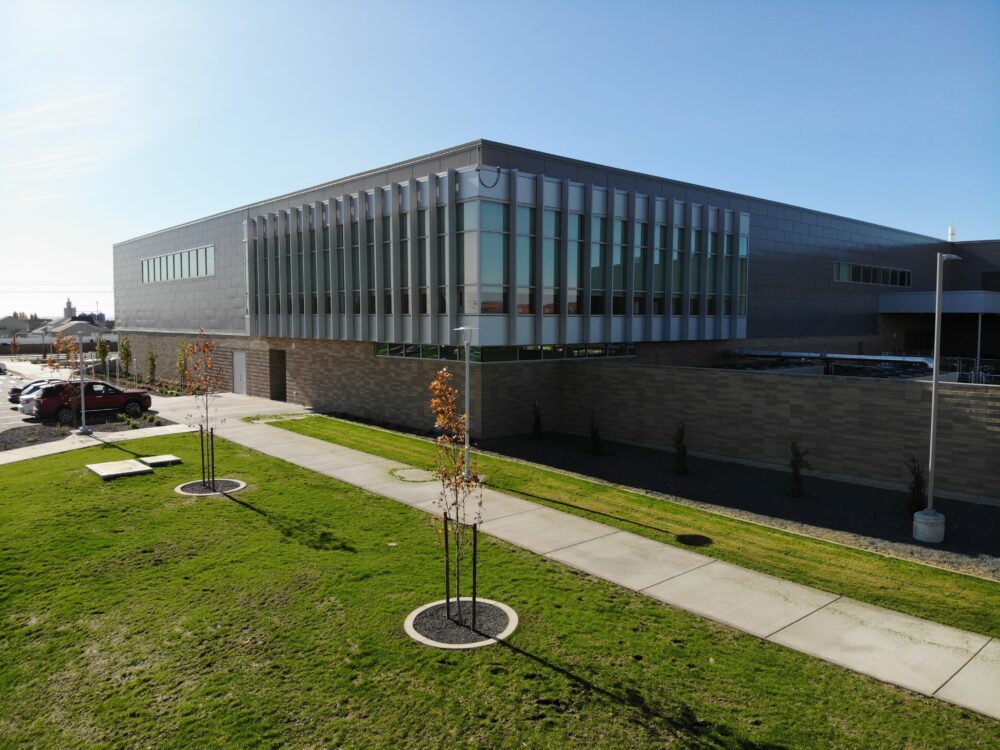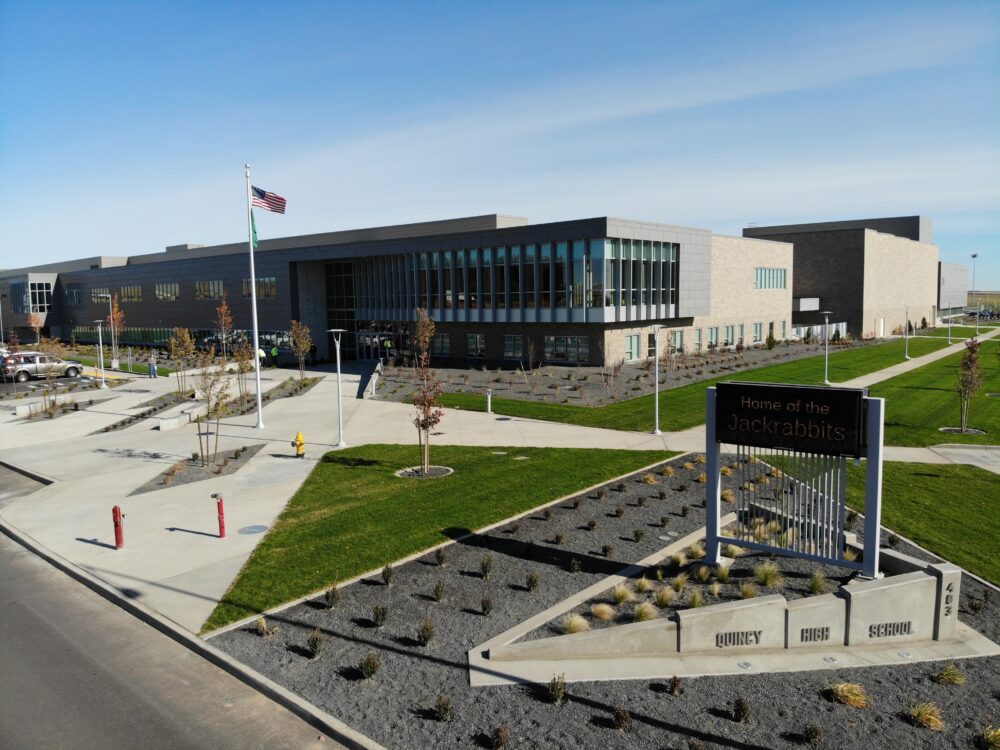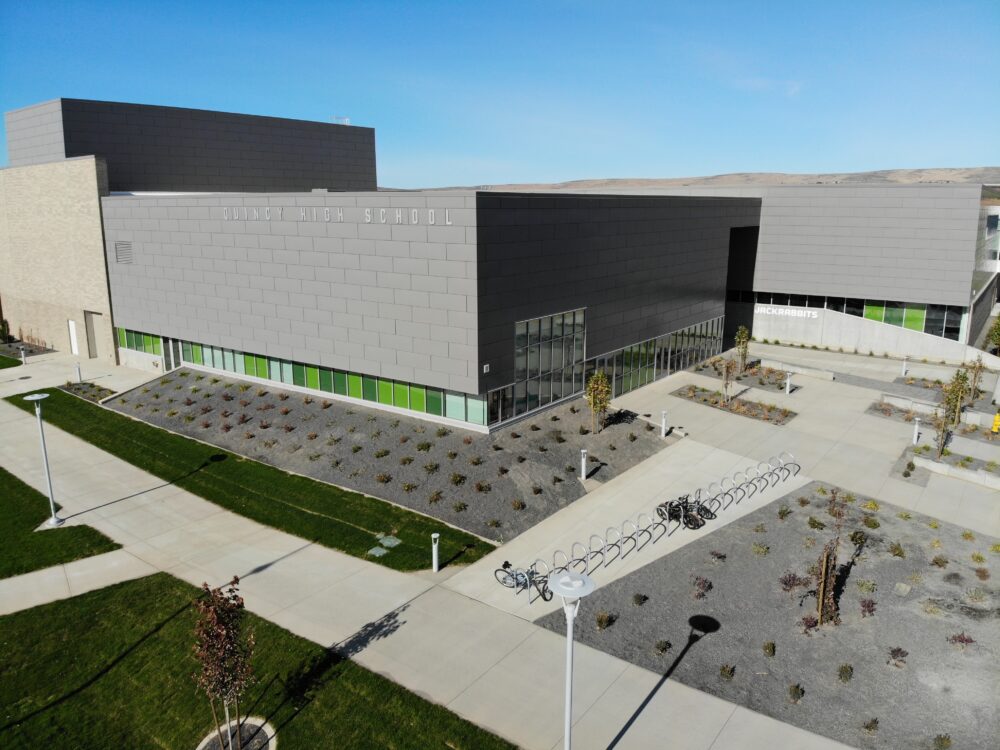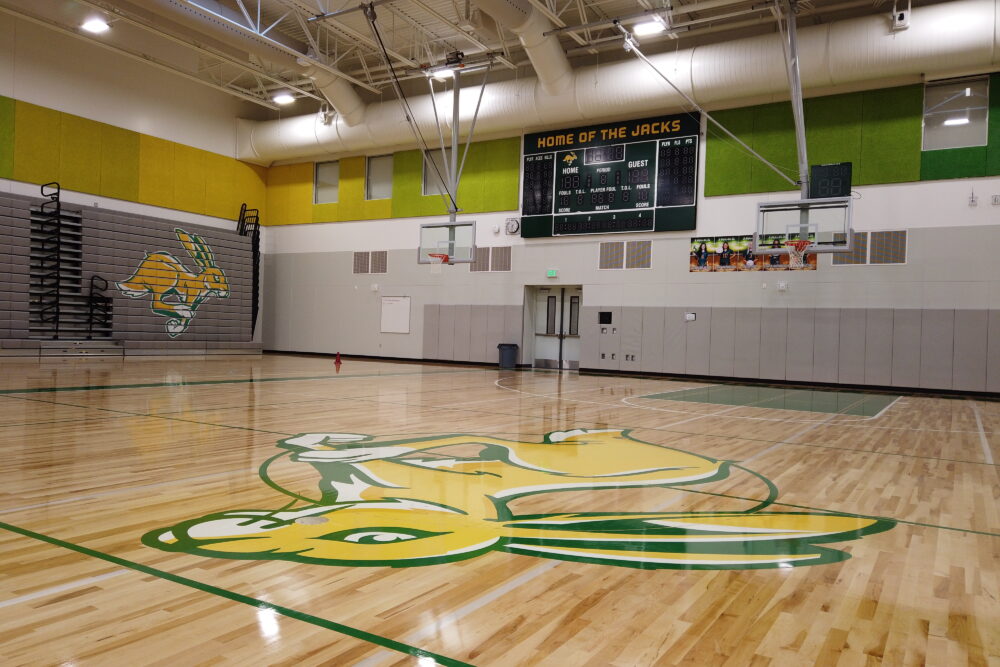The newly constructed Quincy High School is a state-of-the-art, two-story education facility with wings of classrooms, interior commons area, shop room, library, gym, plus a theatre and auditorium. The high school campus has a new football field, track and field course, softball field, soccer field, and tennis courts. DCI Engineers was the primary structural engineer who designed the lateral and gravity systems.
The engineering team accomplished the client’s design criteria of installing fire joints in different areas of the U-shaped school building. The engineers determined the fire joints could double as seismic joints to address the complex lateral load paths associated with the building’s stepped roof design. Other contributions included designing the pre-cast floor system for the second floor to limit vibrations; a pedestrian skybridge; 50-foot piers for braced frames in the theatre; a stepped slab on metal deck to install in-floor radiant heating in the library; out buildings for the athletic fields; and an exposed glulam stairway.




