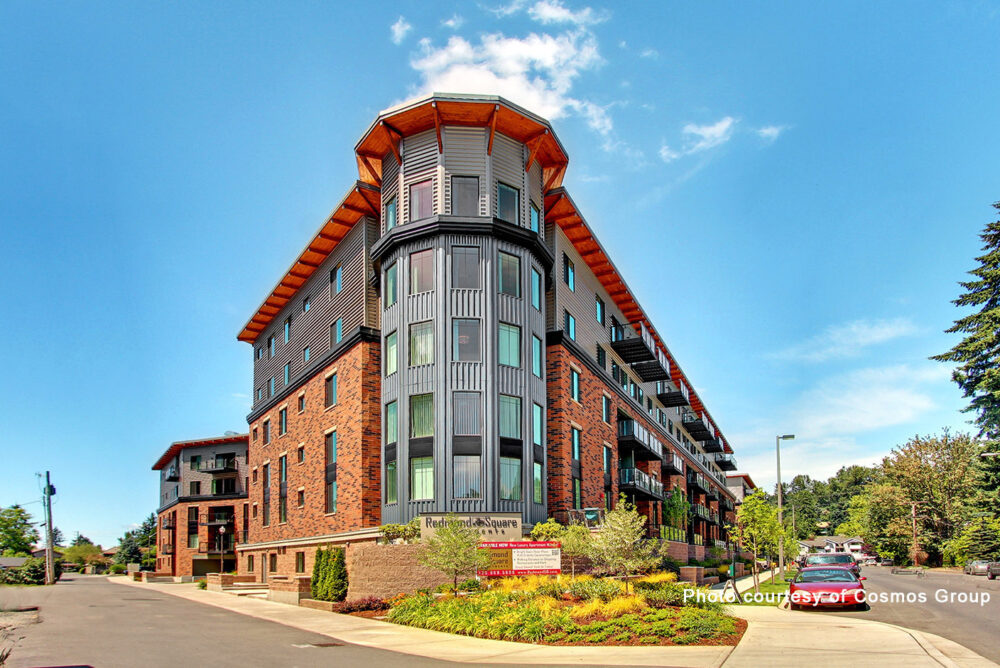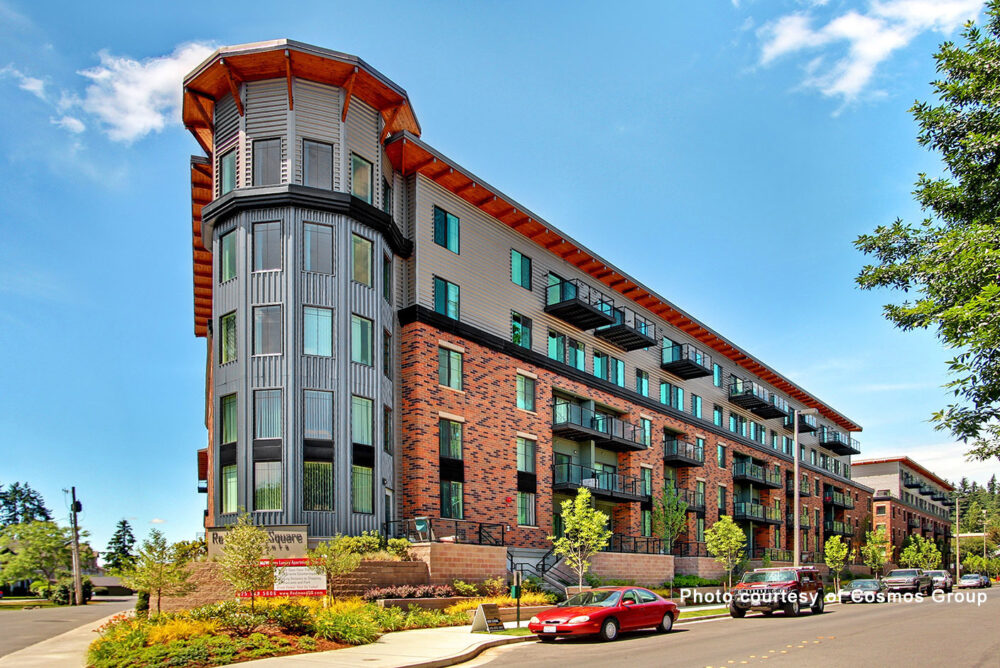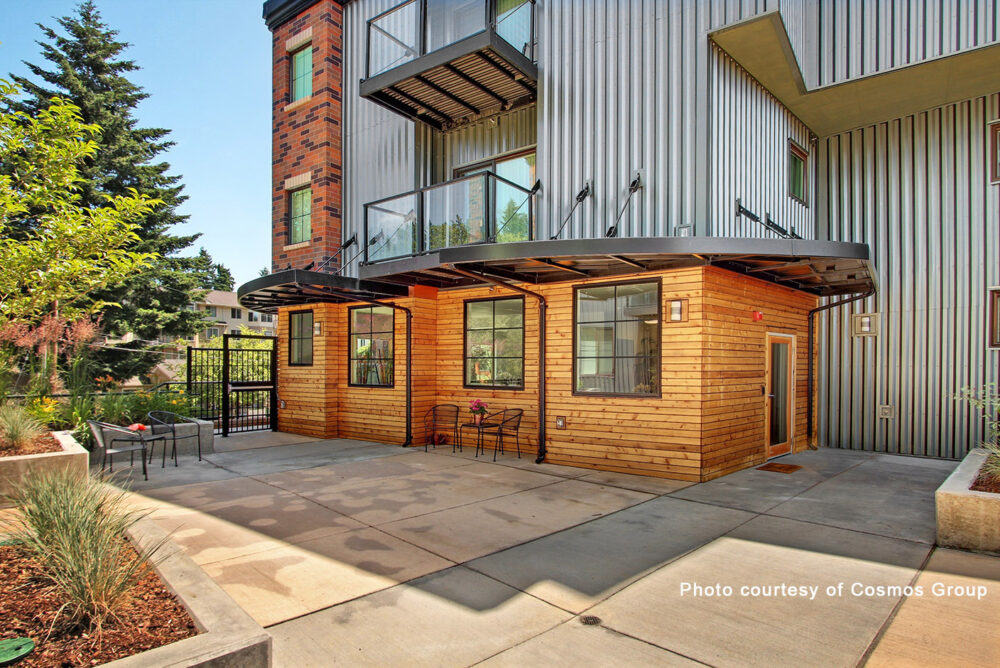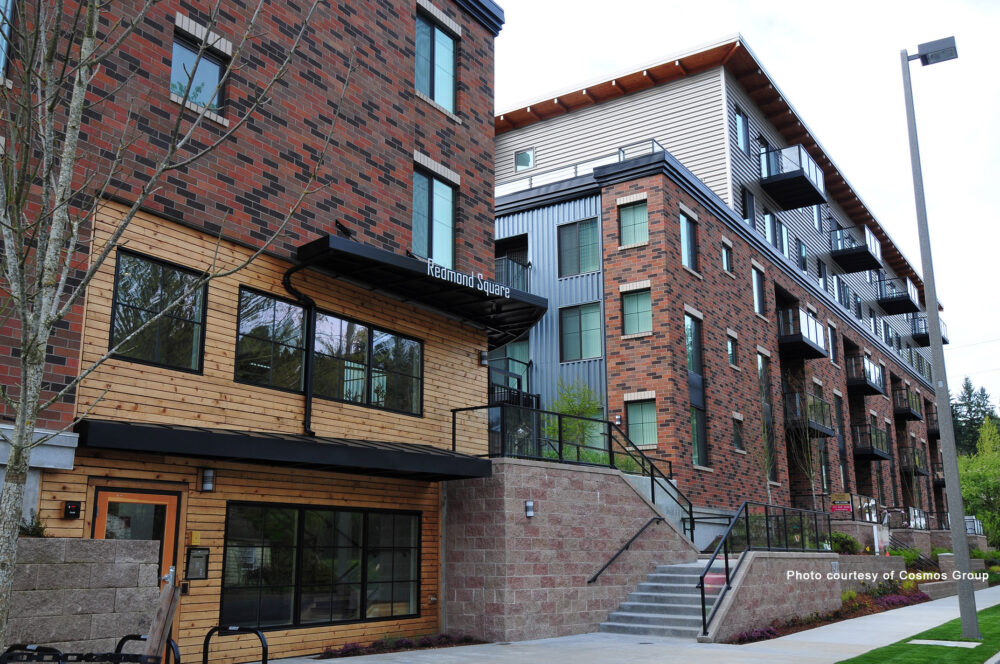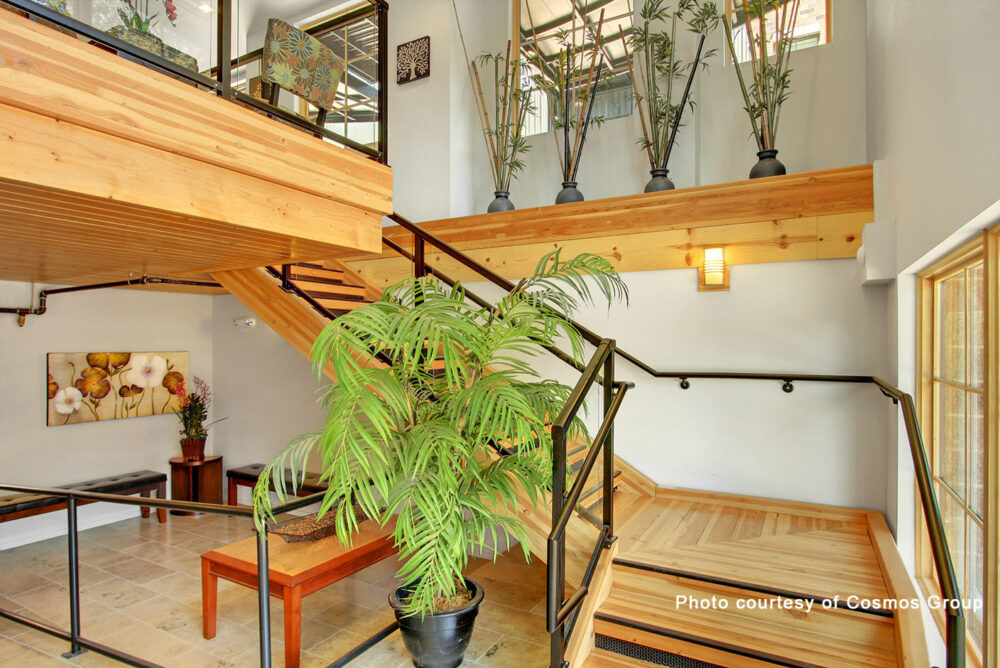DCI Engineers provided the structural and civil engineering for this 212,000-sf, five story, 154 unit apartment building located in Redmond, Washington. This residential project is in close proximity to the popular Anderson Park, local Farmer’s Markets, outdoor events, and shopping. Civil services for this project included coordinating with the City of Redmond for site plan entitlement, design review, PREP, and consolidated civil review. Civil design work also included water, sewer, storm, street widening, curb bulbs, coordination with dry utilities, and street lighting.
