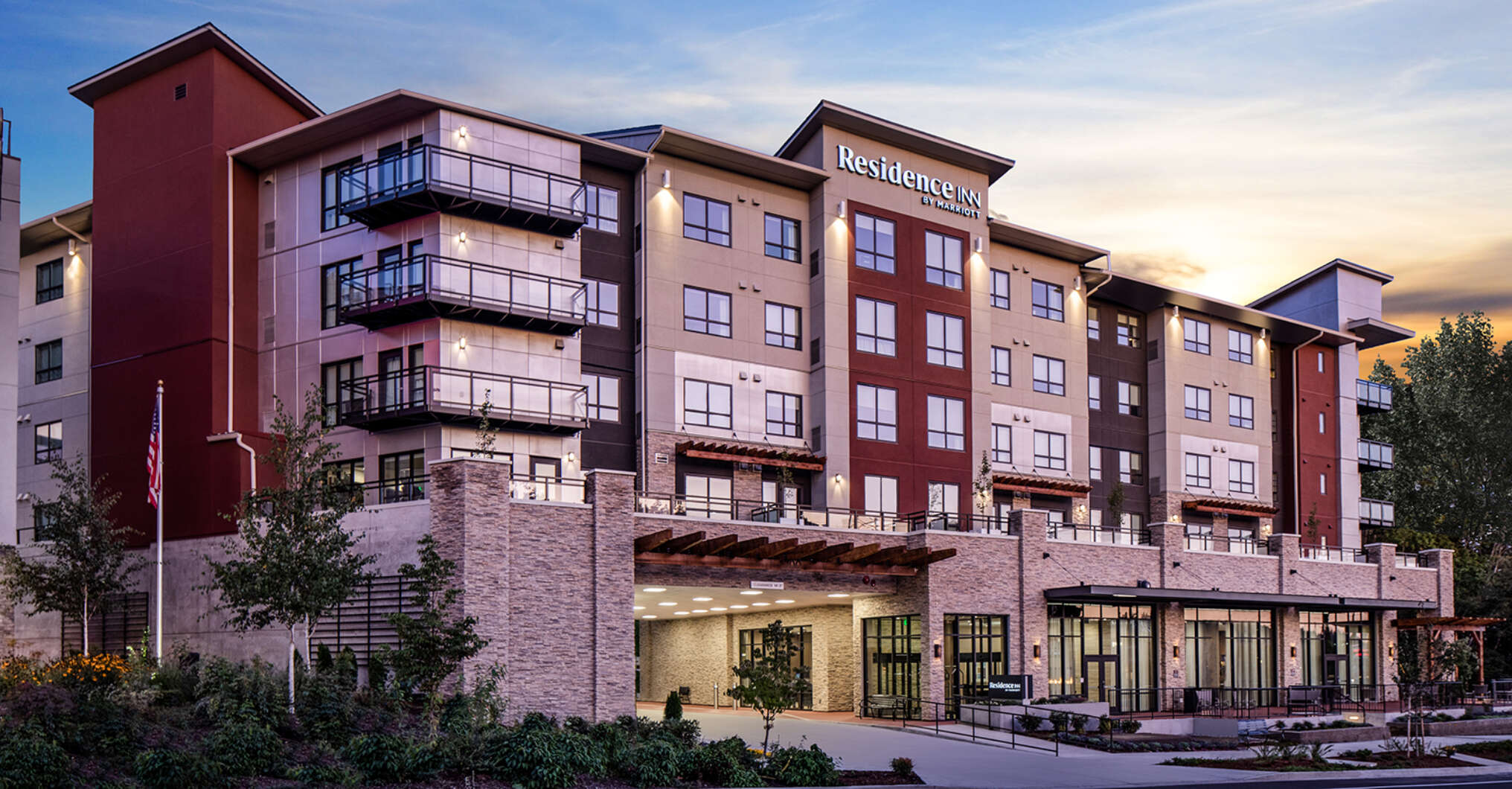Suite Extended Stay: Hotel offers easy access to local retail and business destinations
Located on the south end of Lake Washington along a hillside overlooking the water, the Renton Residence Inn features four stories of Type VA, wood-framed levels over a Type IA concrete podium with a parking mezzanine between the main and second floor levels. The hotel has 146 suites.
Due to the sloped side, perimeter concrete walls extend more than one full story into the wood levels on the south and east sides of the building, requiring a 16-foot-tall retaining wall and creating the need for seismic joints between the wood and concrete. DCI worked with the shoring engineer to coordinate a mix of permanent and temporary site shoring on the south side of the building. The building also includes a specialized foundation system with portions of the building supported on Geopiers.

