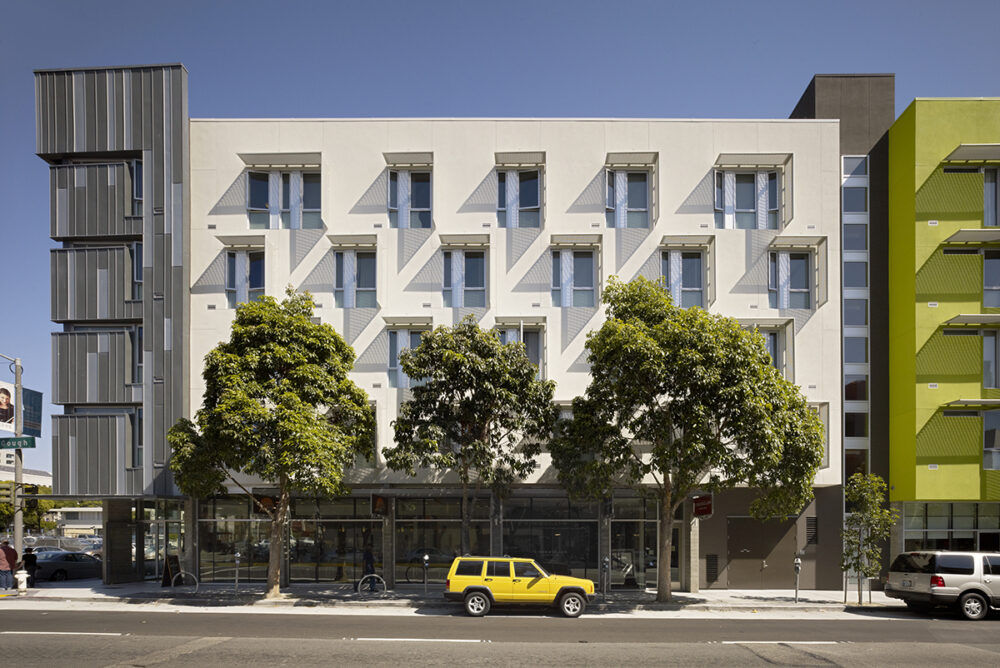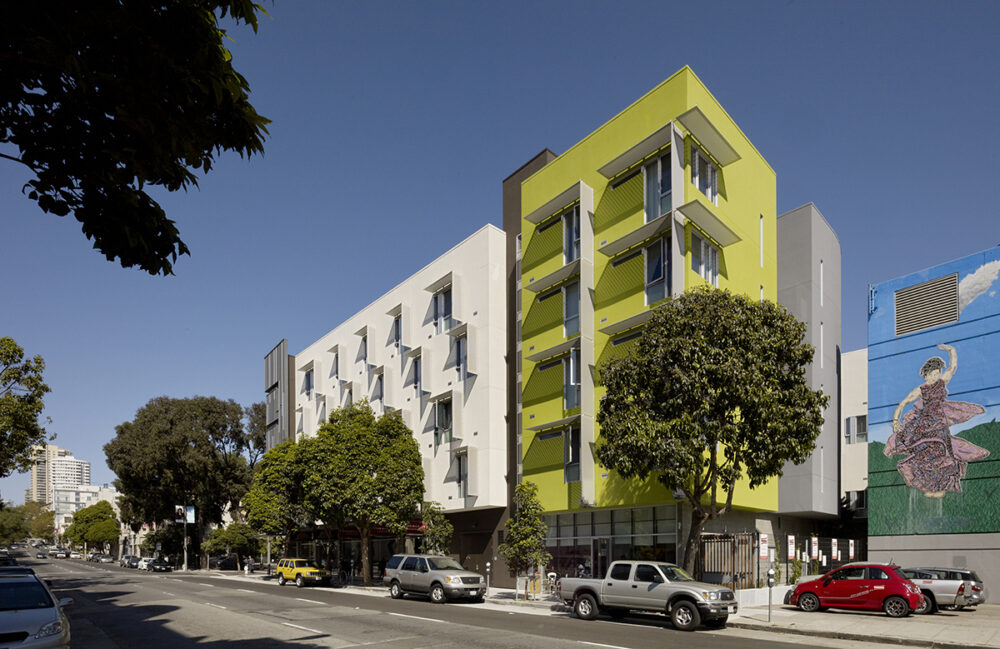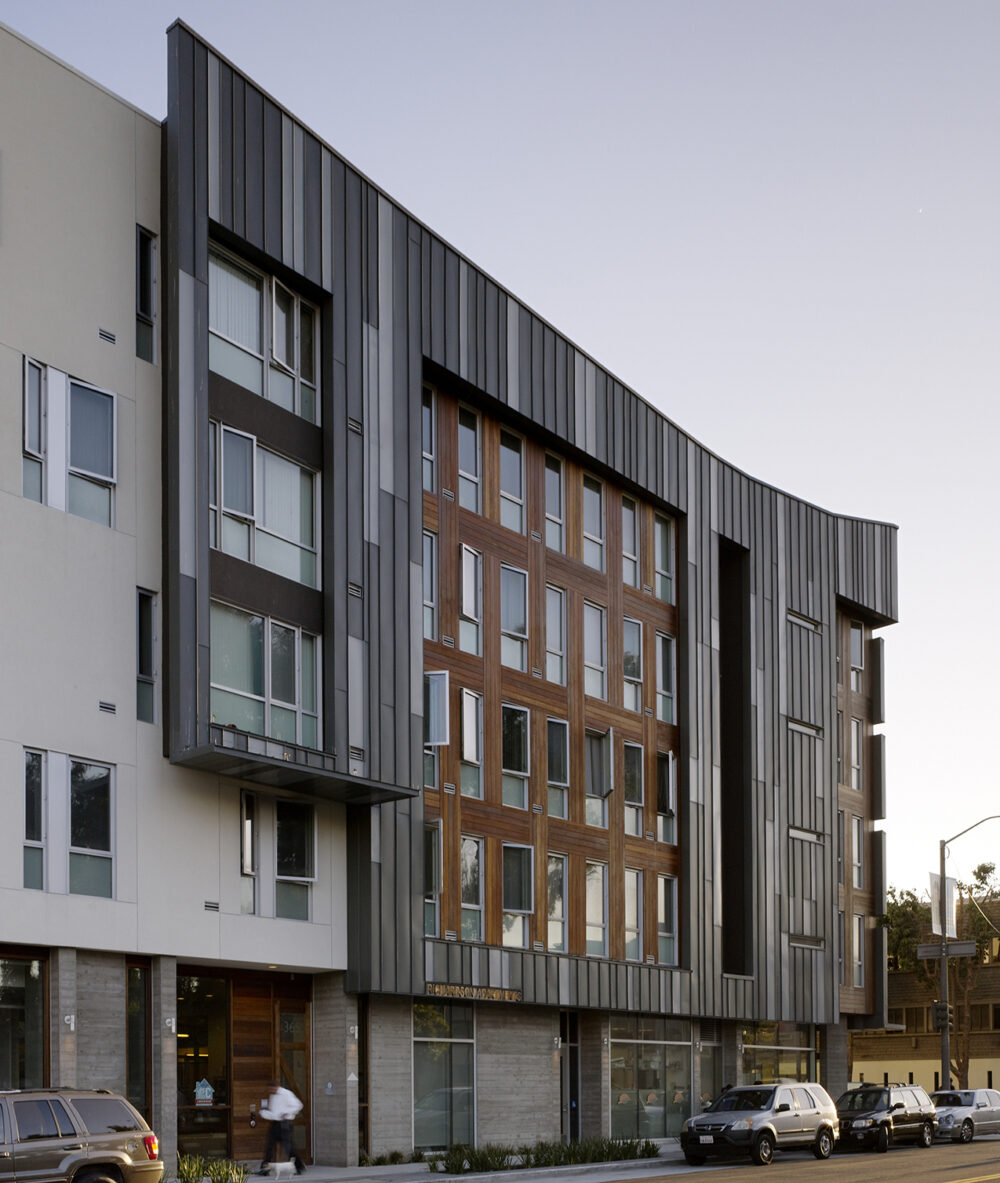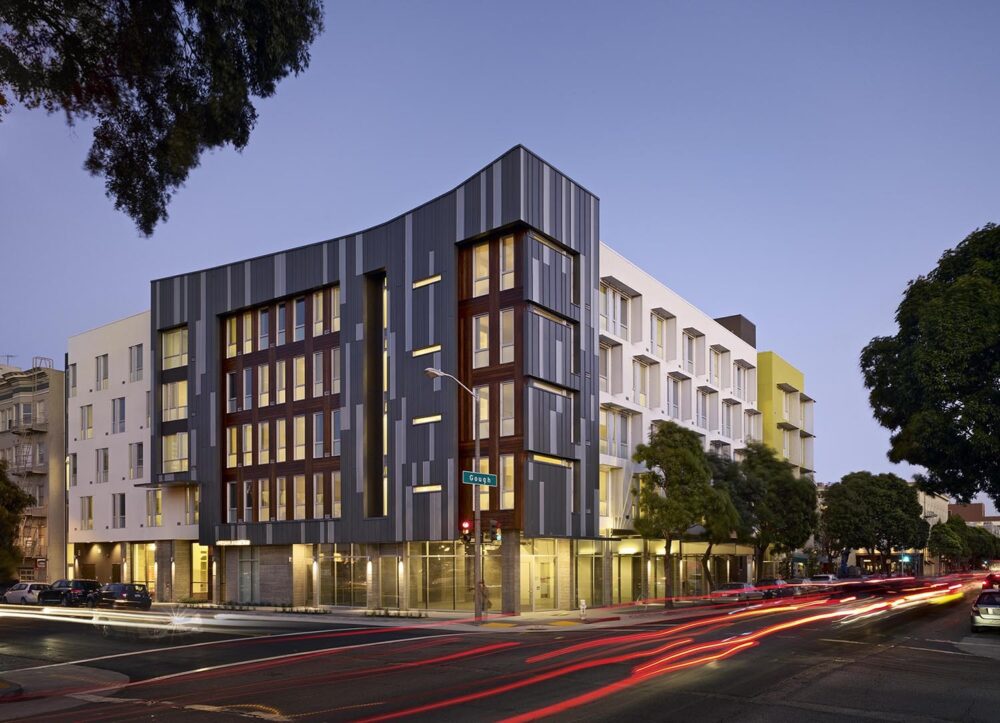The incredible public spaces are great; [the architects] didn’t give up on or compromise on anything even though it’s affordable.”
Modern Designs For Affordable Housing: An award winning project in downtown San Francisco
Part of a broader revitalization plan for a dense urban neighborhood, the Richardson Apartments are a premier example of mixed-use affordable housing. The five-story, 65,000-sf project includes 120 studio units for low-income residents, social service and medical office space, common areas, a landscaped courtyard and retail space. The structural system consists of four stories of wood-framed residential space over a podium consisting of reinforced concrete.




