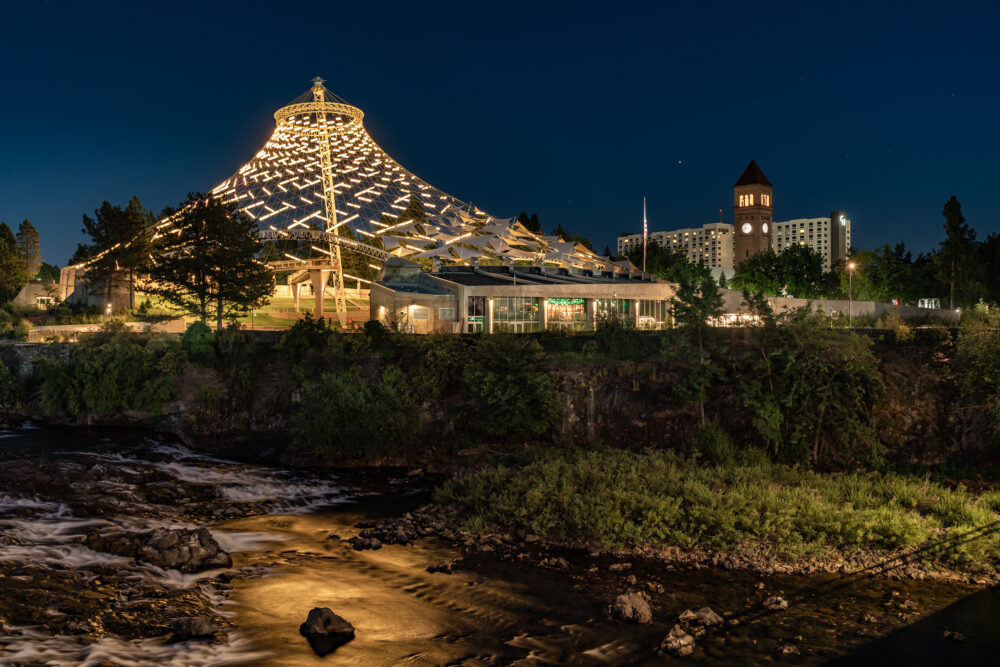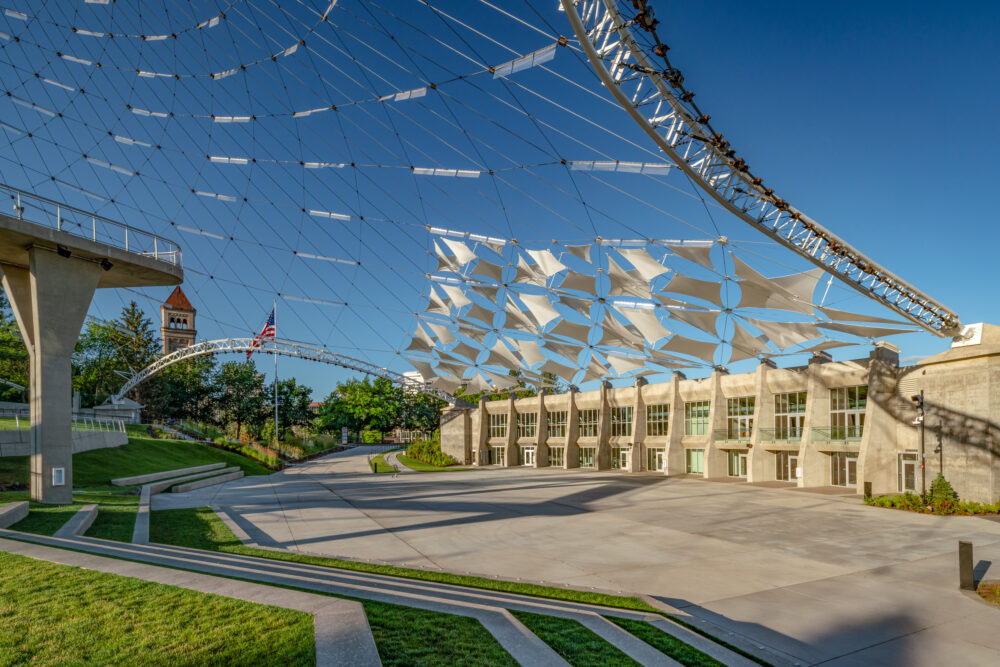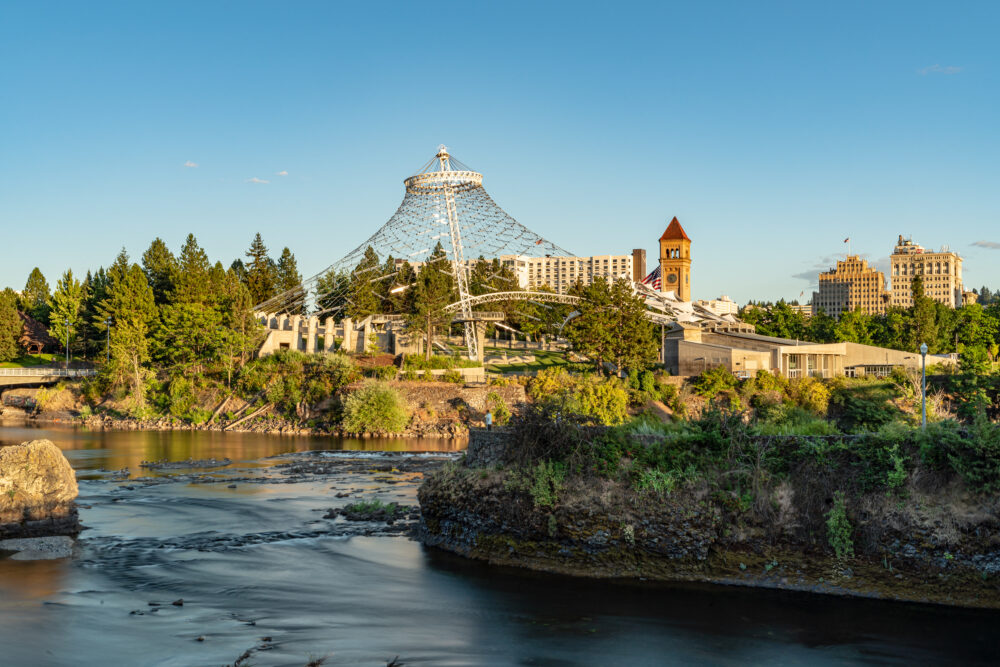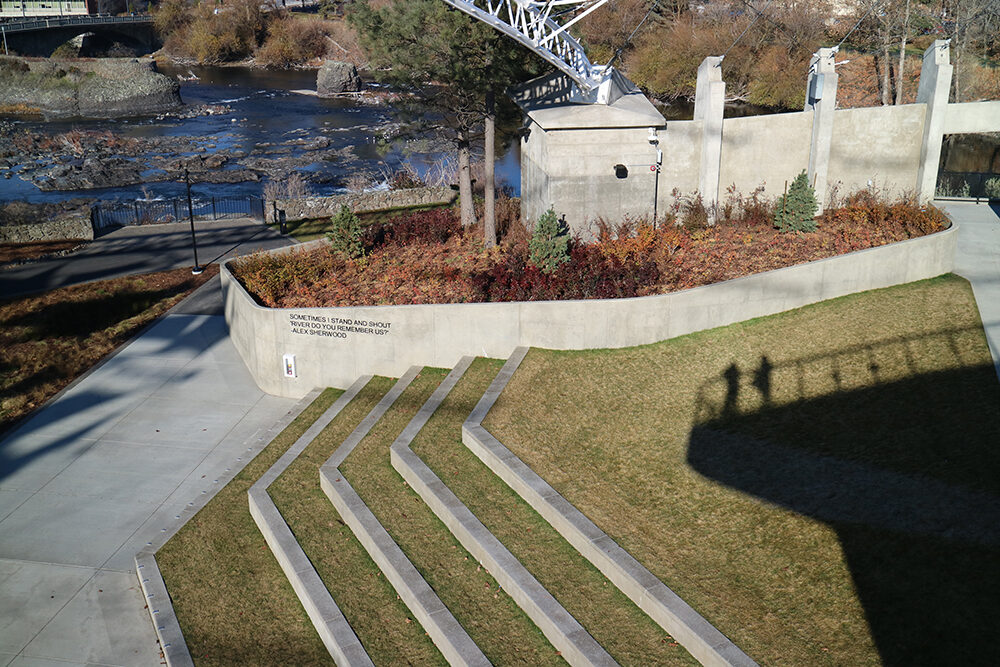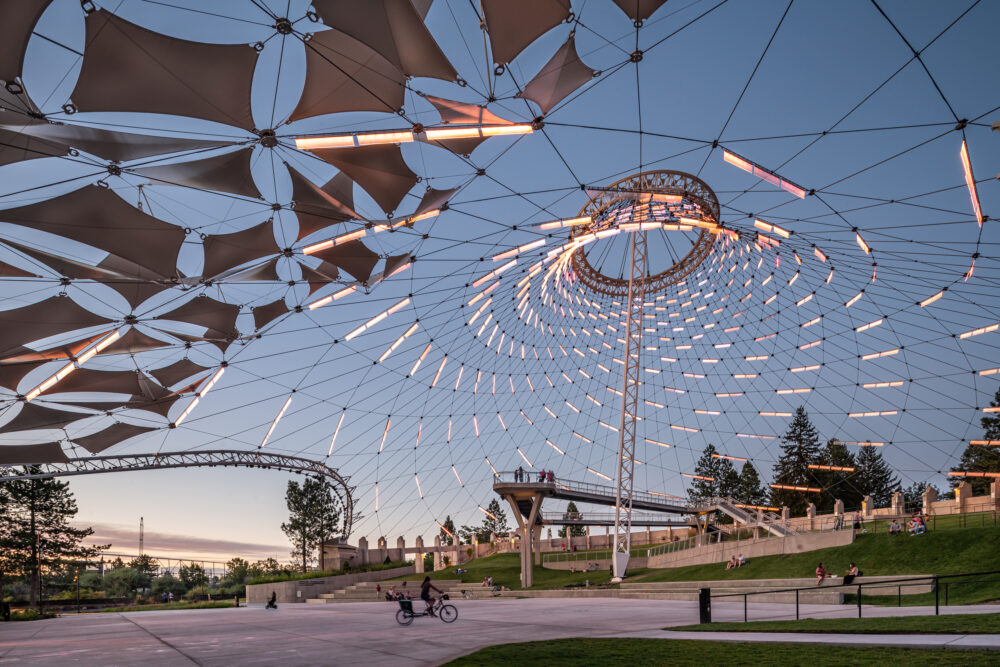The Pavilion is now our community’s central gathering place and our lantern, as outlined in the Master Plan for the park. It’s amazing to see how the transformation honors the past while bringing the city’s icon into the future.”
The Heart of Spokane: Revitalized Pavilion becomes “community living room”
Redevelopment of Spokane’s 1974 World’s Fair Riverfront Pavilion was geared toward updating the facility and making the venue more inviting for visitors. DCI Engineers analyzed the existing foundation plan, floor and roof framing plans to advise on structural modifications for the two-story West Building. They also evaluated the existing cable structure’s capacity to support the new fabric shading systems.
The new design called for an “elevation experience” with a steel and concrete catwalk which takes visitors over an ADA accessible walkway spanning up to approximately 60 feet. The DCI team designed the steel and concrete pedestrian walkway, including the connection details.
