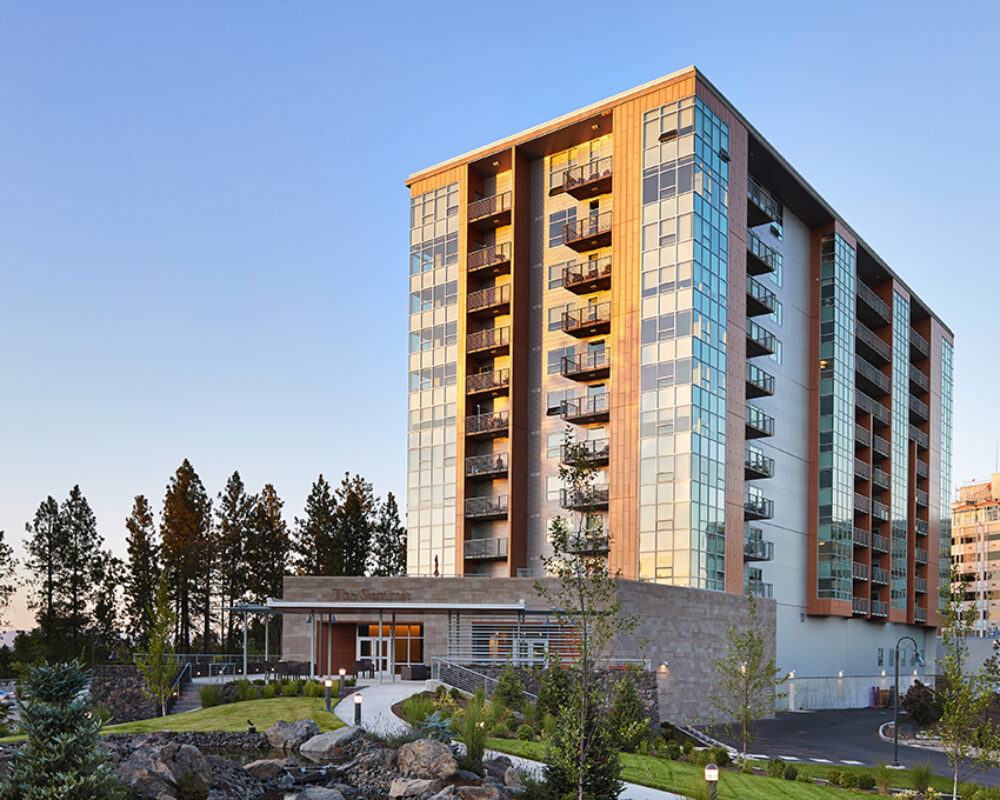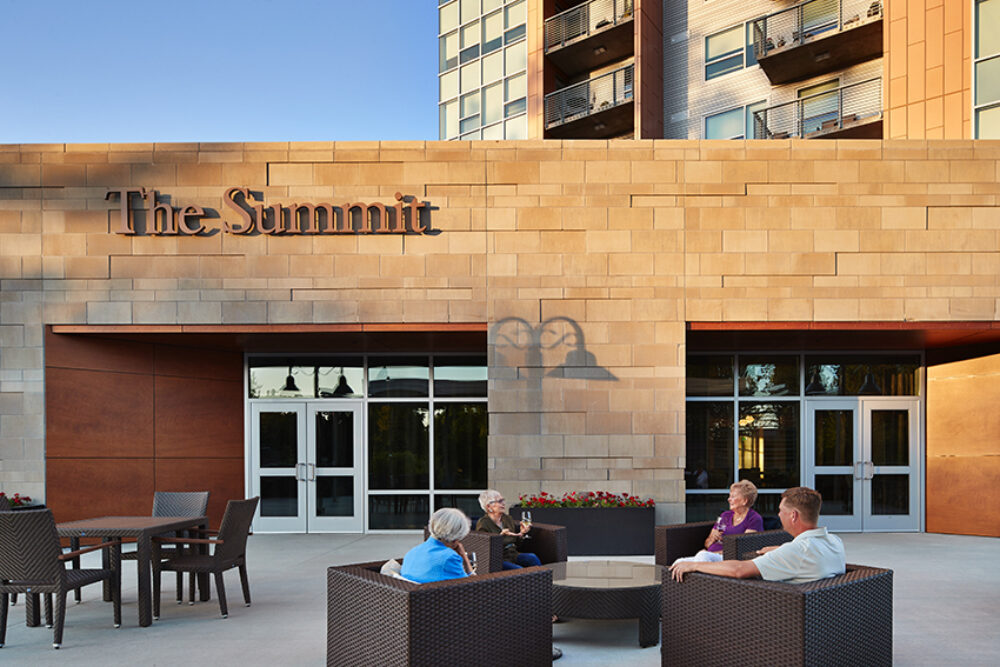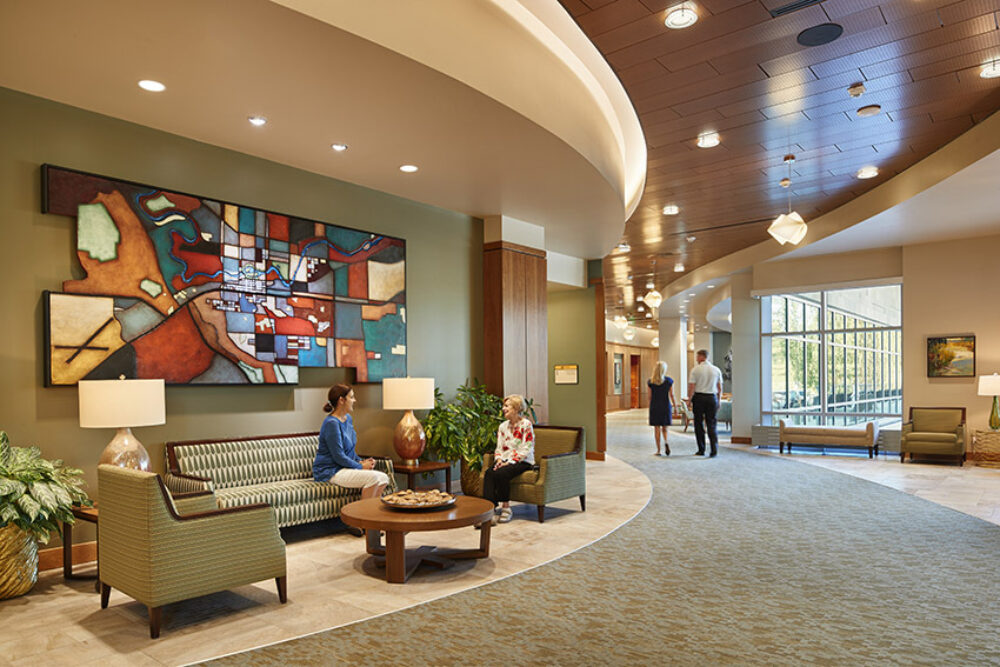The Summit is a significant repositioning/addition to the existing property that really brought it into the 21st Century from a design and aesthetic standpoint.”
Expansion for the 21st Century: Award-winning senior housing campus improves community connection
Rockwood’s South Hill campus includes existing estate homes, assisted living, and newly constructed independent living units all in one cohesive community. The newer 13-story Summit Tower was a design-build project integrating 64 independent living units and two levels of below-grade parking onto the campus. Amenities include ballrooms, theatre, wellness center, and a penthouse level lounge with views of Mount Spokane. Rockwood South Hill now has a repositioned entrance into the community.
Rockwood Retirement Community’s intention with The Summit’s high-rise design was to effectively create more independent living units for today’s contemporary senior housing consumers. The expansion and renovation efforts on campus gave Rockwood an opportunity to forge a consistent and fully integrated campus look.



