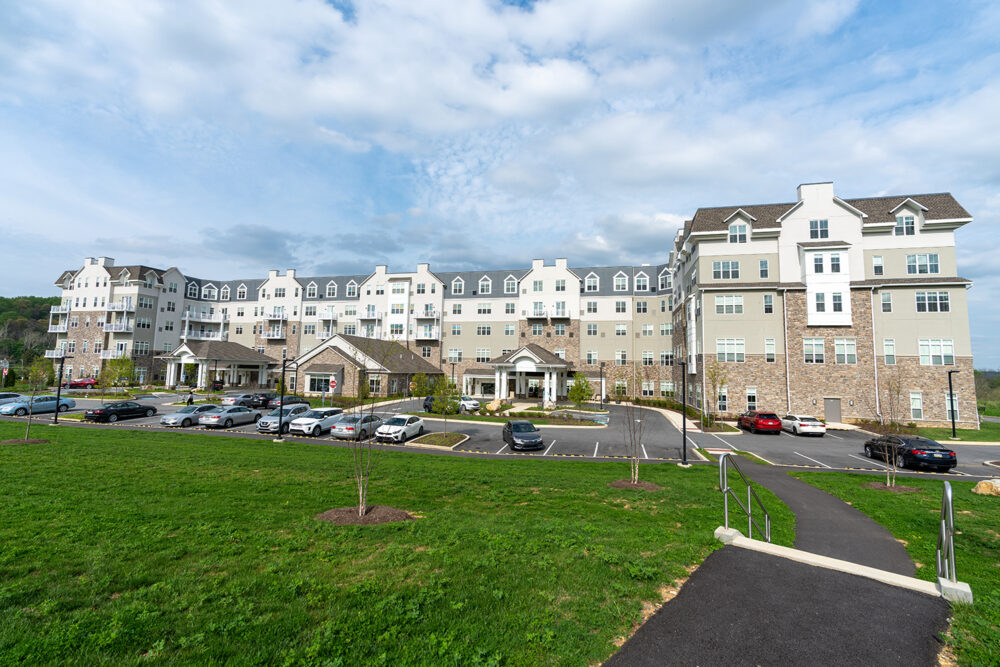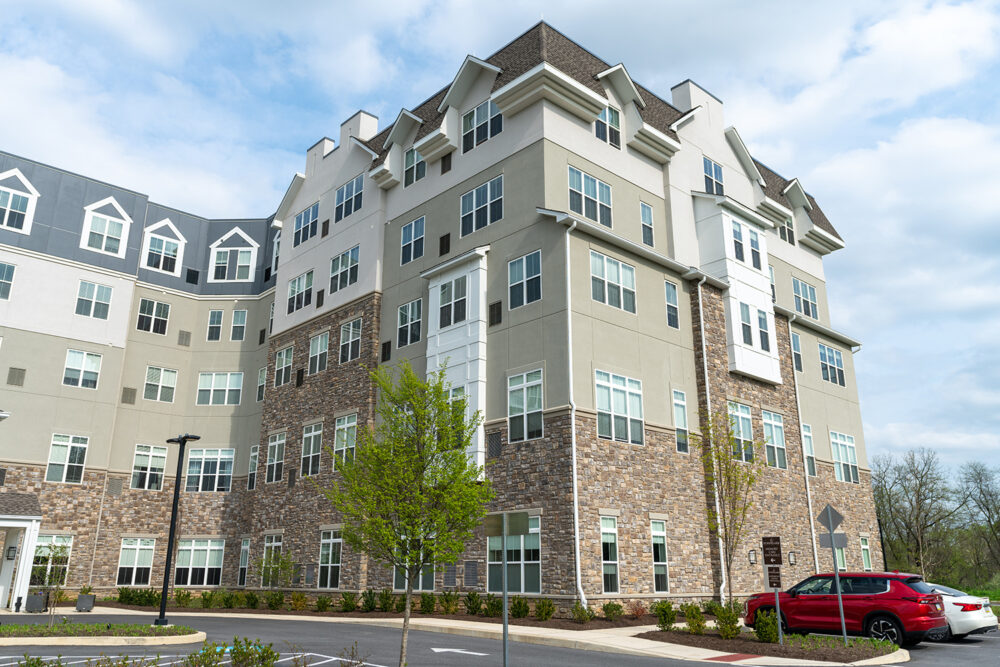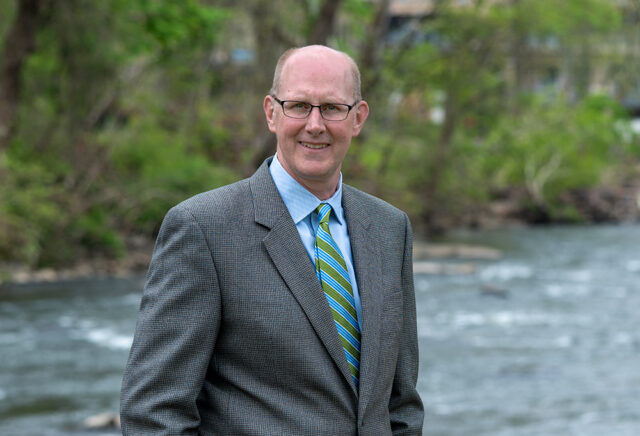SageLife – Echo Lake is a 437,330-sf assisted living, memory care and senior living community. The six-story building has a 78,836-sf, below-grade garage and a structure made of primarily concrete and steel. The building has 250 apartments for independent living residents, as well as rooms for assisted living and memory care residents and nurses. Residents can enjoy the building’s movie theatre, pool and fitness center, rooms to play cards, as well as a bar in one of the lobbies. If folks are hungry, Echo Lake has multiple dining areas to satisfy all cravings and diets, too. The residences in Echo Lake come in several different sizes and layouts for independent and assisted living residents and memory care residents, along with rooms for nurses.




I appreciate the collaboration process of what we do. There are so many different people in different disciplines—contractors, architects, developers, owners, engineers—that are taking a concept, an idea that is sketched-out, and turning it into a physical piece of the built environment.”