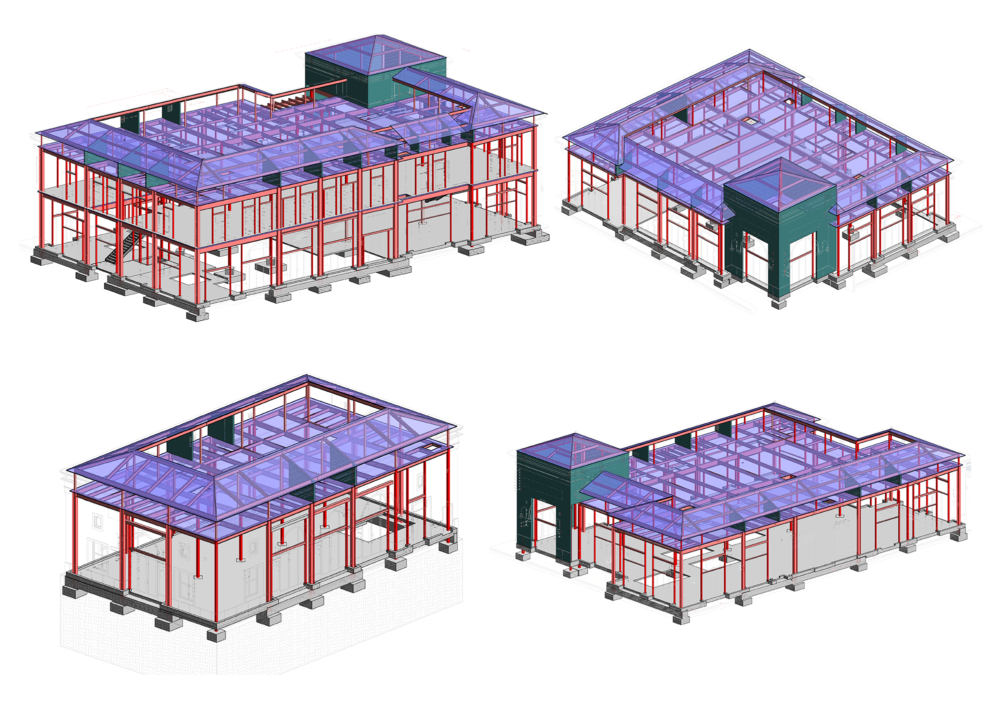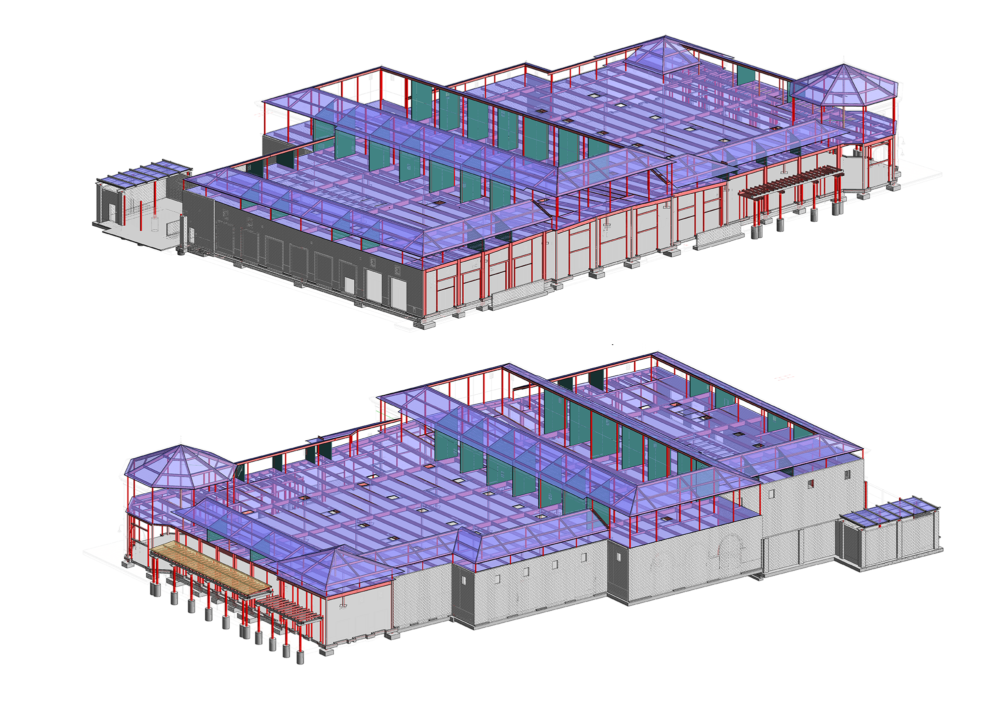DCI was the engineer of record for two separate parking structures in the Santa Clara Square development. DCI and Largo Concrete, Inc. collaborated for this design-build project to develop CIP and PT concrete framing systems for the two five-story structures which are completely wrapped with retail and residential levels. There is parking on the rooftop levels (Level 6). During the design phase, DCI and Largo Concrete evaluated framing scheme options for the owner (a flat plate option was chosen). The structures are comprised of flat plate, PT slab construction with concrete shear walls for the lateral force resisting system.
DCI also provided peer review services for the design and construction of the elevated concrete podium slabs over the ground floor retail portions of the buildings.


