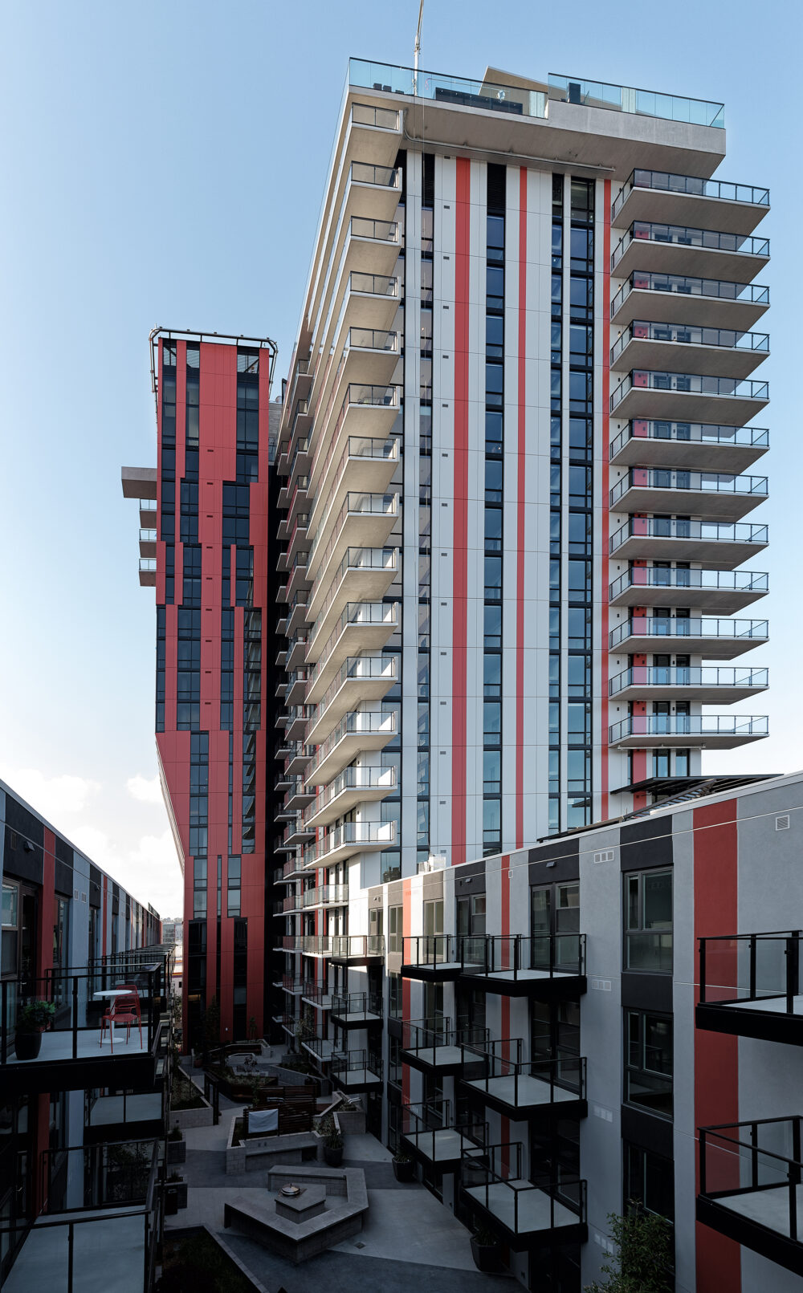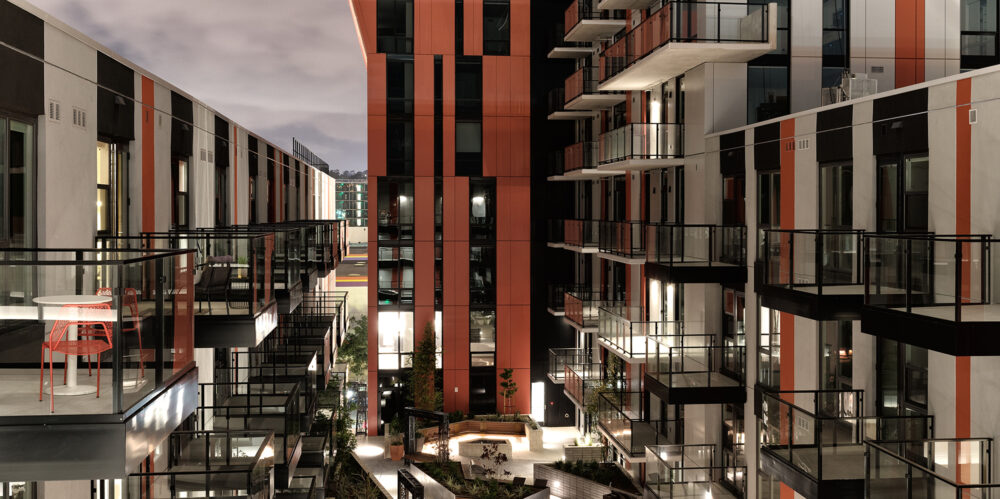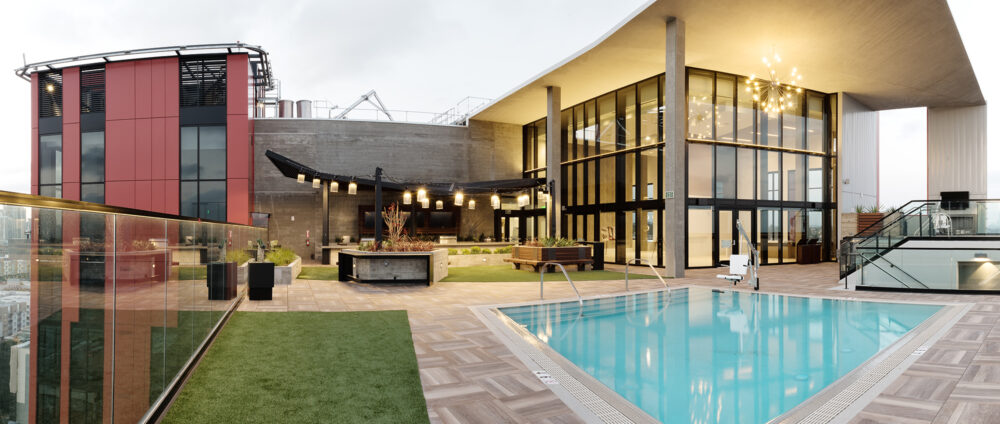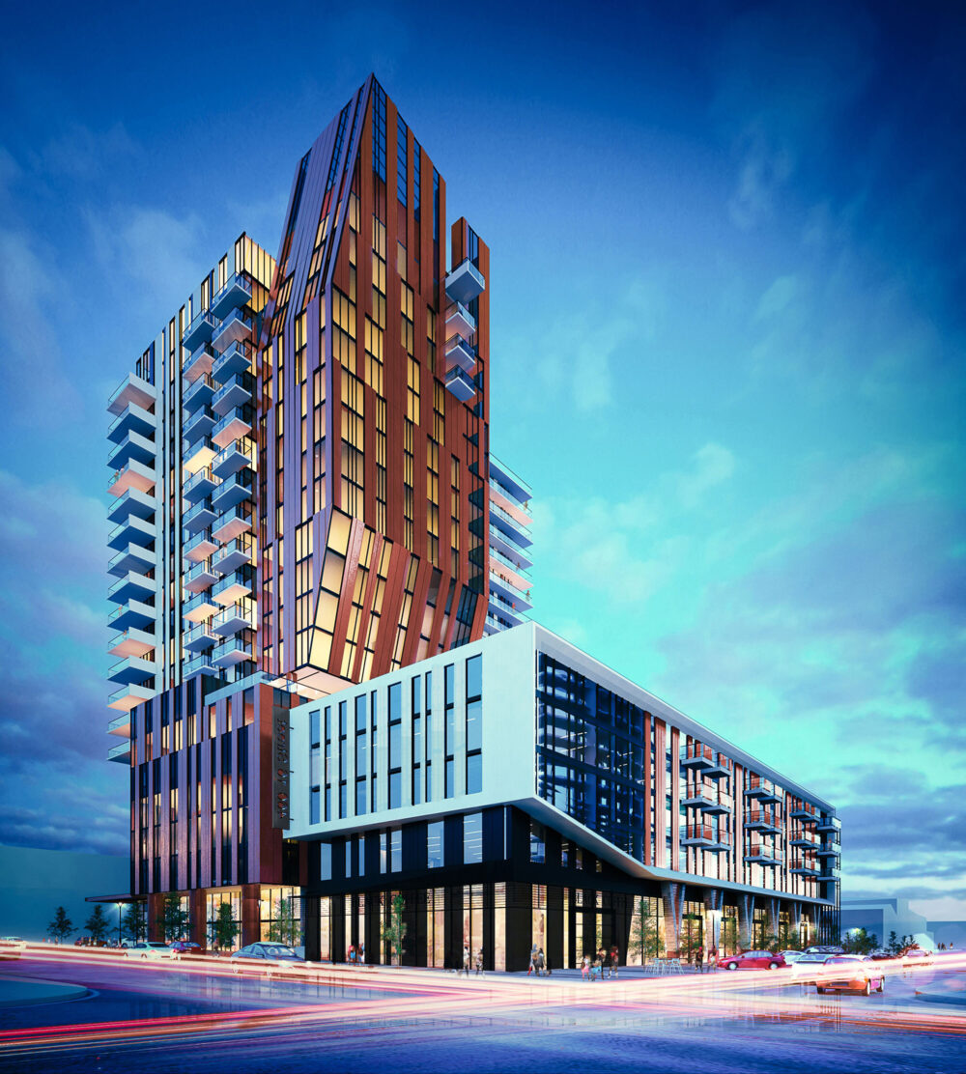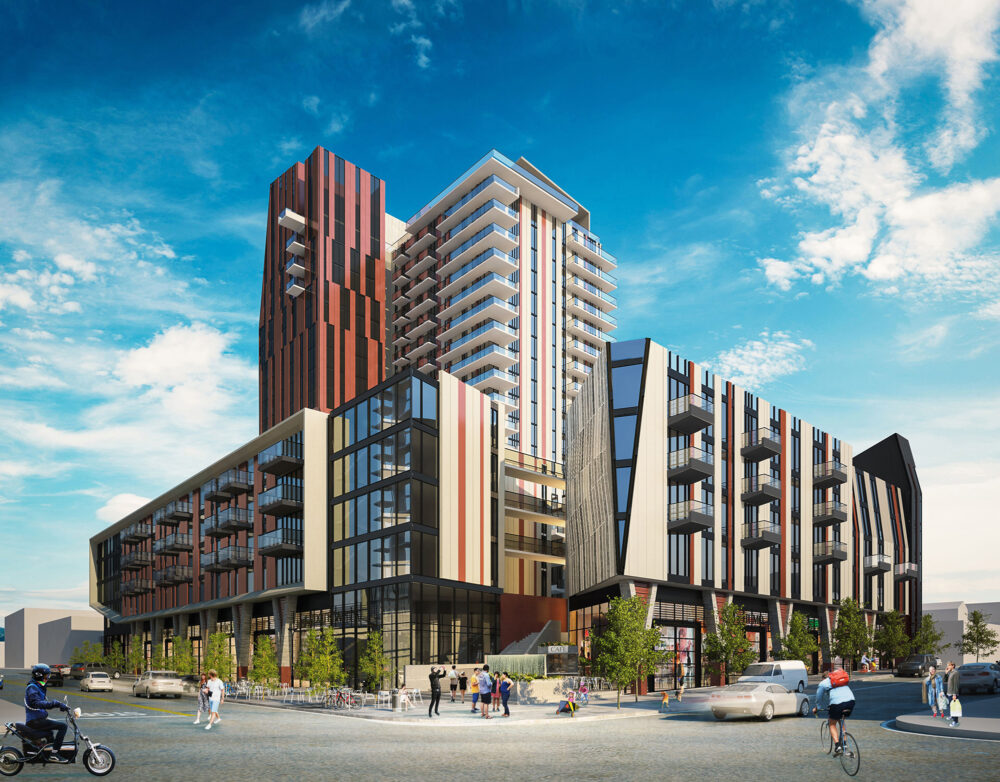San Diego’s East Village is an evolving neighborhood positioned for a mix of housing types to serve continuing urban growth. The Shift is a distinctive 620,160-sf mixed-use building complex within a city block comprised of three buildings of diverse architectural styles. The modern-looking neighborhood center includes a PT concrete framed 21-story tower and two five-story, wood framed mid-rises over a concrete podium. The Shift has a total of 368 apartment units, commercial retail space, parking, and an interior courtyard open to the public. The iconic residential tower with the angled façade has a rooftop deck with a pool and sky lounge.
DCI Engineers designed the gravity and lateral framing systems and performed structural calculations for the entire Shift project. The engineering team came up with the mat foundation design, PT concrete plan, mild reinforcing plan, concrete shear wall design, wood framing details, and connection details.
