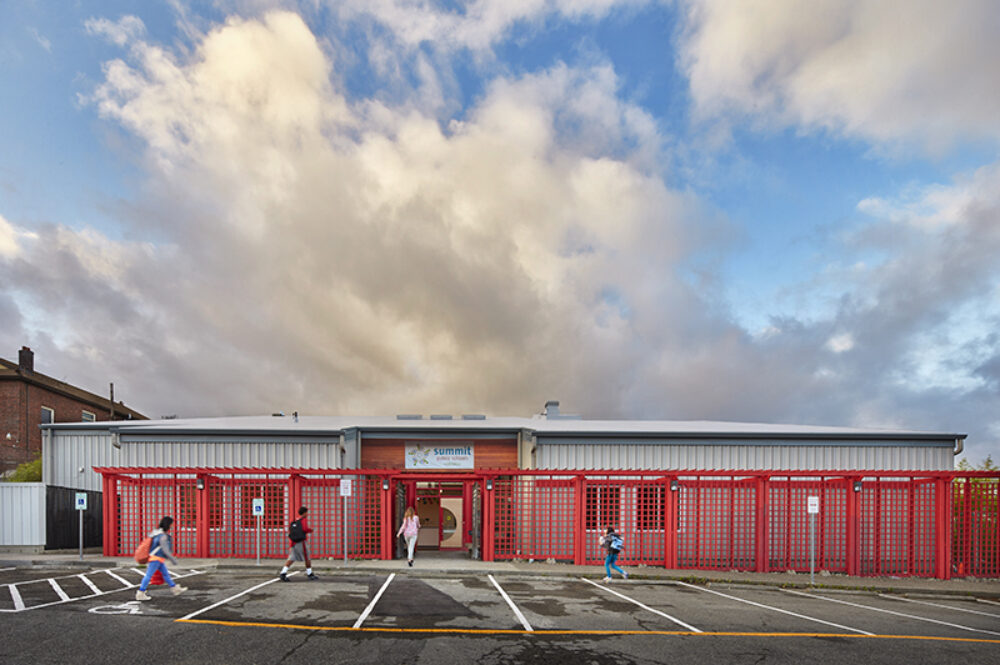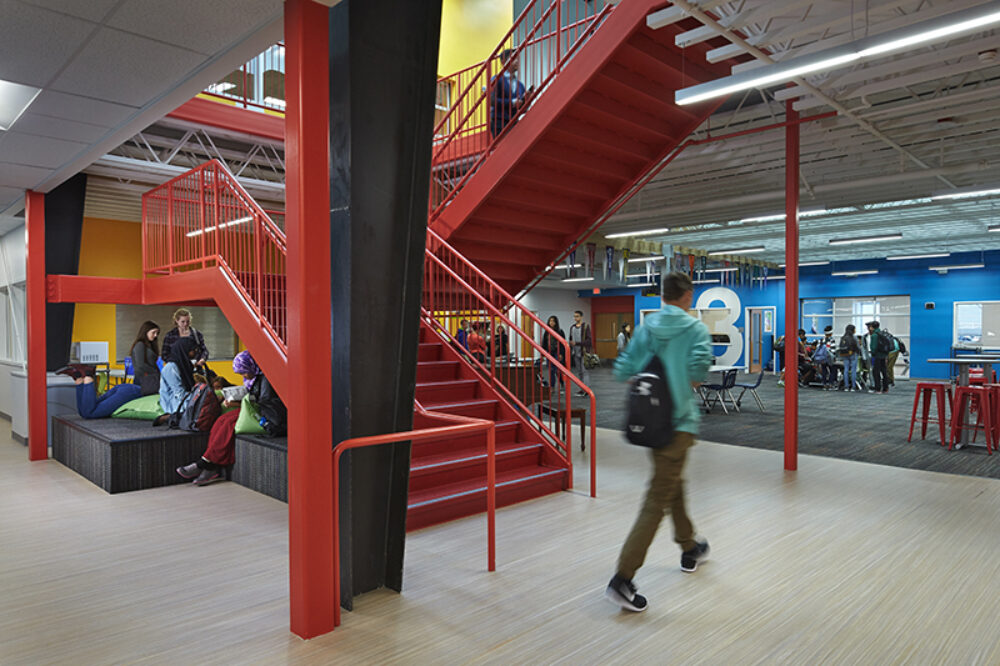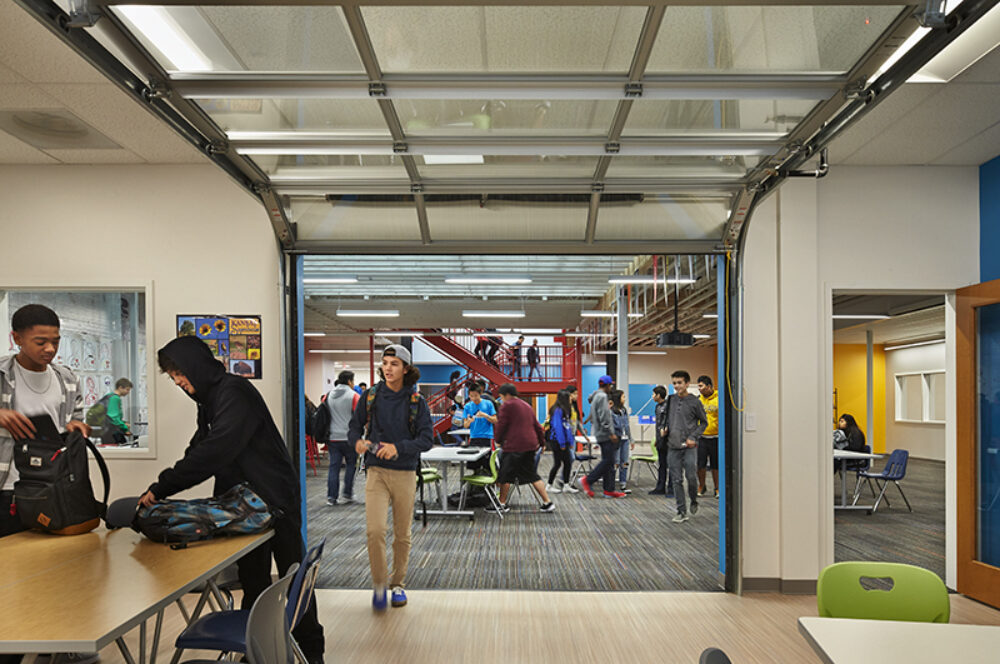This two-phased project readapted a former community center into a public charter school building in Seattle’s International District. Since the project was an occupancy change, DCI conducted a seismic evaluation of the pre-fabricated steel building and obtained radar imaging of the existing foundation to study the thickness of the slab edges.
Sierra Summit High School accommodates about 120 ninth and tenth grade students. To add more classroom space, the project team constructed a 9,000-sf self-supporting, wood-framed mezzanine within the existing steel building. The two structural systems are separate, so no additional seismic loads are imposed upon the existing building.



