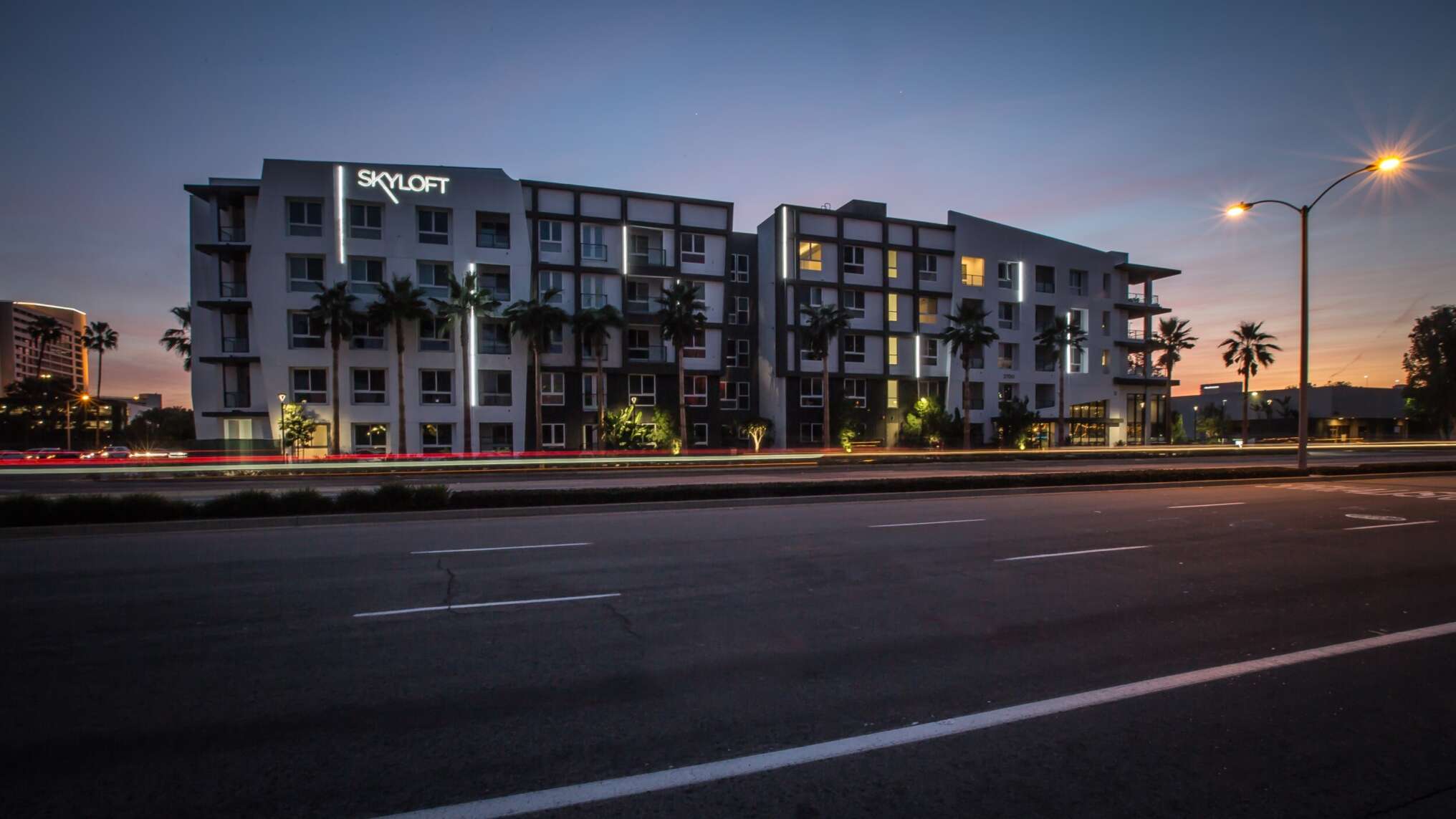Irvine Living: Residential wrap surrounds parking levels
Skyloft Apartments is a six-story, high-end multi-family residential building with affordable housing units. The multi-family residential wrap consists of one below-grade parking level, six additional parking levels above, and wood-framed residential units surrounding the parking garage core. The rooftop level includes a swimming pool.
DCI designed the concrete and wood framed systems of the entire building. For the foundation and parking portion, the system consists of concrete levels, post-tensioned concrete framing, concrete shear walls, and columns. The residential levels comprise of wood floor systems and a lateral resisting system of conventional wood framed shear walls.

