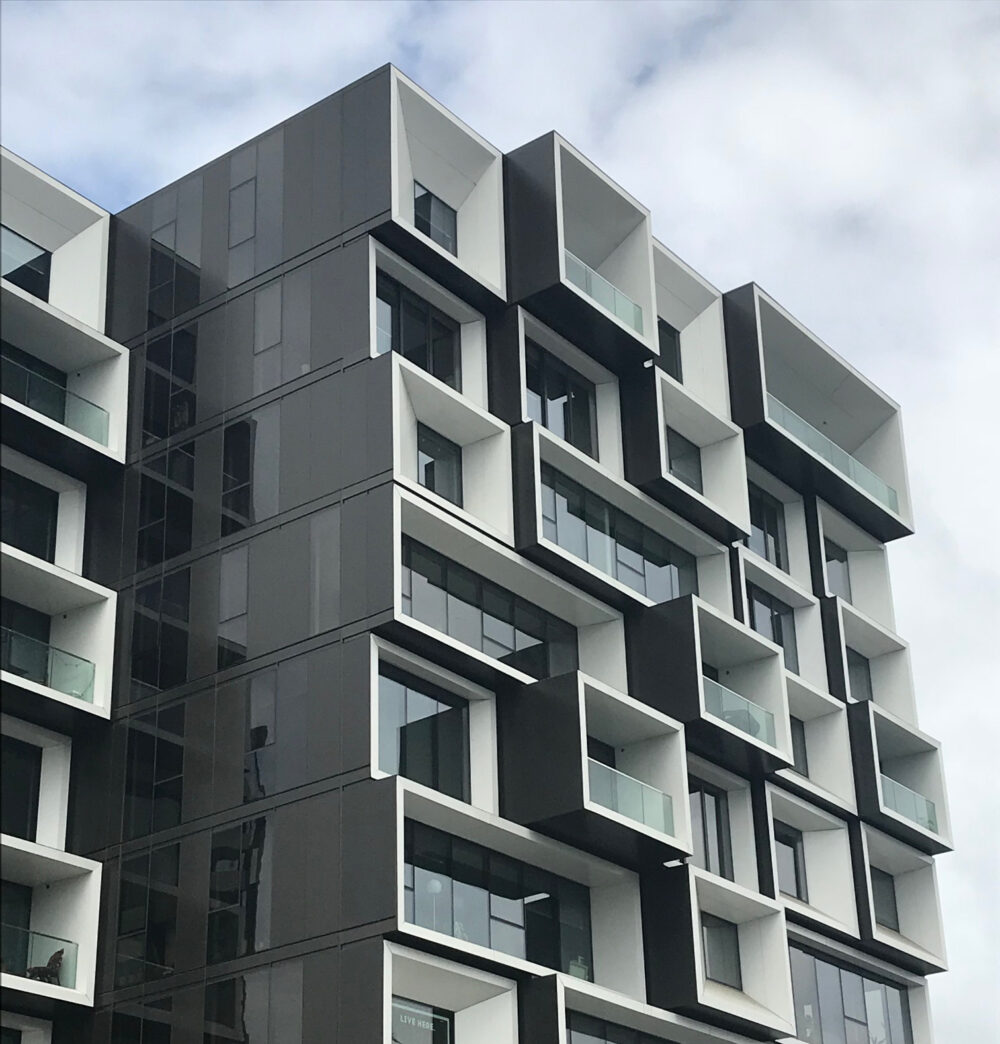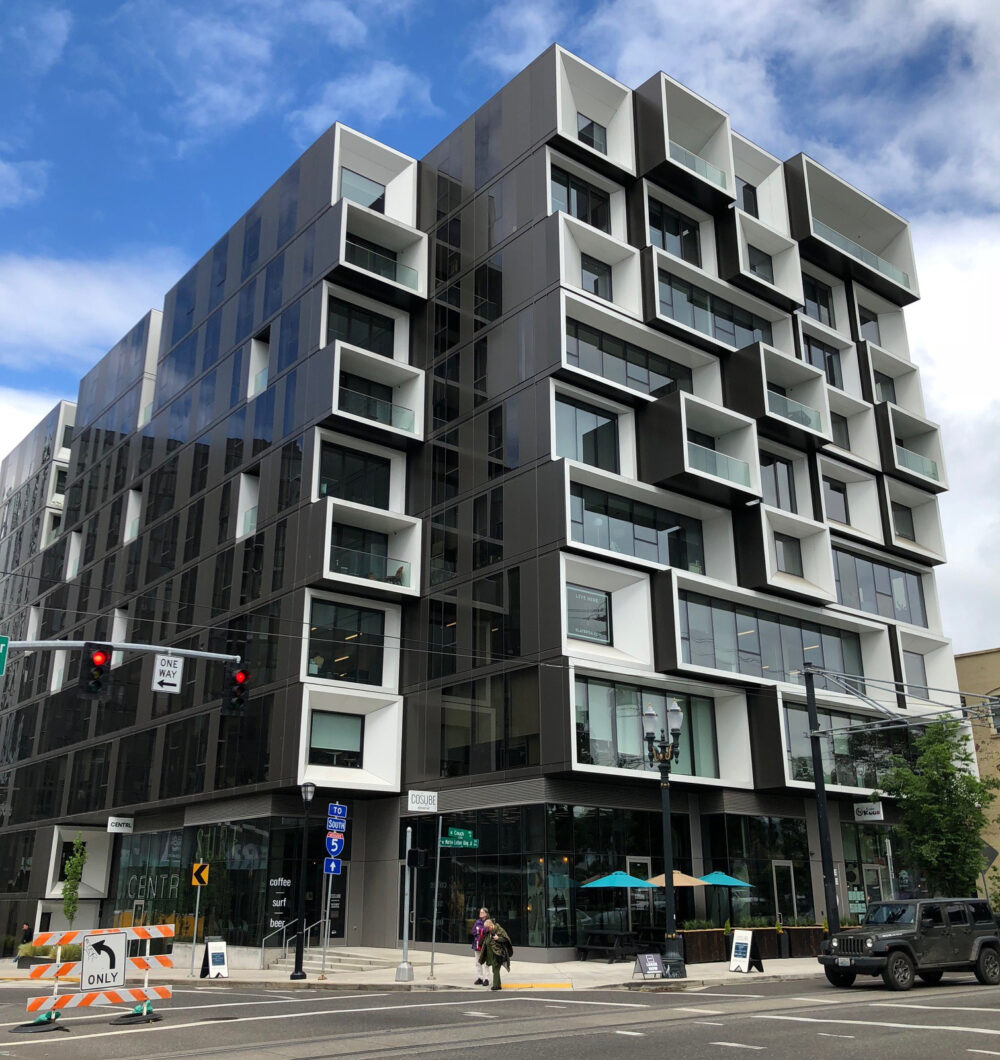Slate PDX is the work/live answer envisioned by developers to transform Portland’s historic industrial Burnside district into a bustling pedestrian-friendly, transit-oriented community. The distinctive 10-story mixed-use building contains retail, office, and residential spaces. In response to its urban surroundings, Slate PDX’s east and west building facades features a series of projected windows, balconies, and terraces. The north and south sides feature smooth curtain walls of glass and metal.
Approved for Type IA design, Slate PDX has one below-grade parking level (42 stalls), one at-grade retail level, three office levels, and six above-grade residential levels (75 units). DCI provided the primary structural engineering for this project. The building has a foundation system with conventional spread footings and a structural system of concrete flat slabs supported by concrete columns. The building’s centralized core lateral system is made of concrete shear walls. The engineering team observed concrete pours and assessed concrete strength tests to approve the final structural work.


