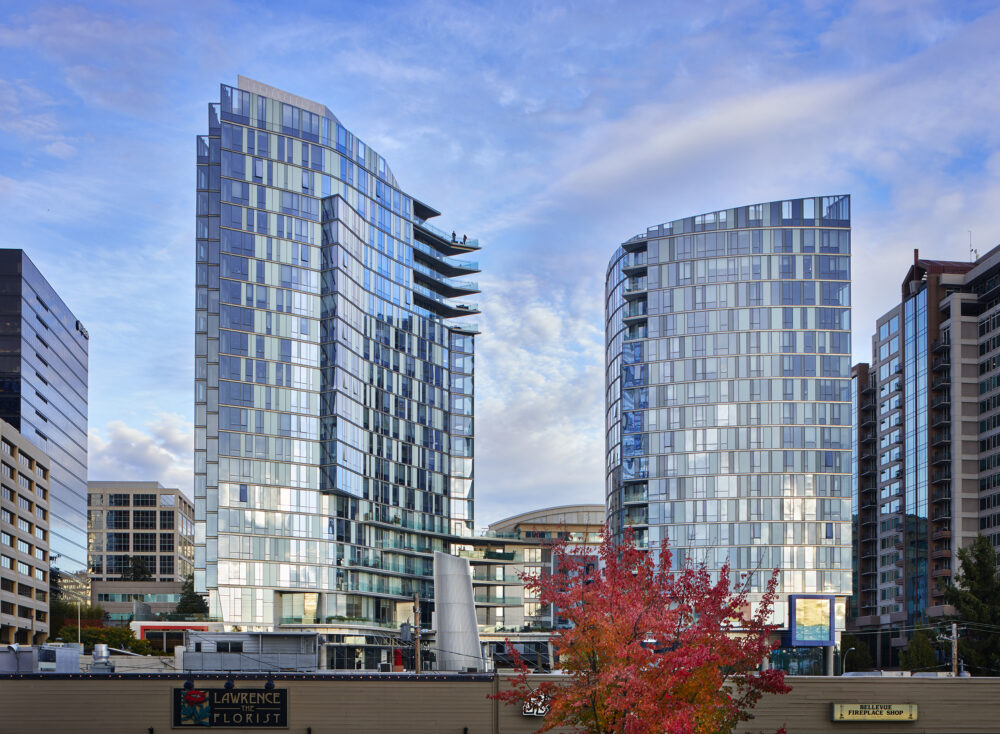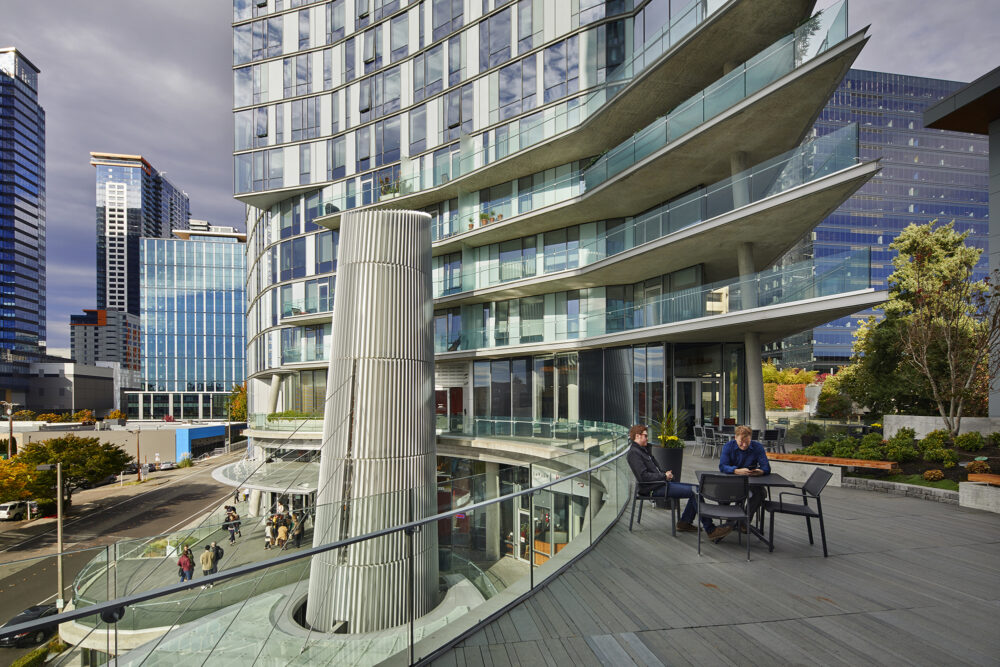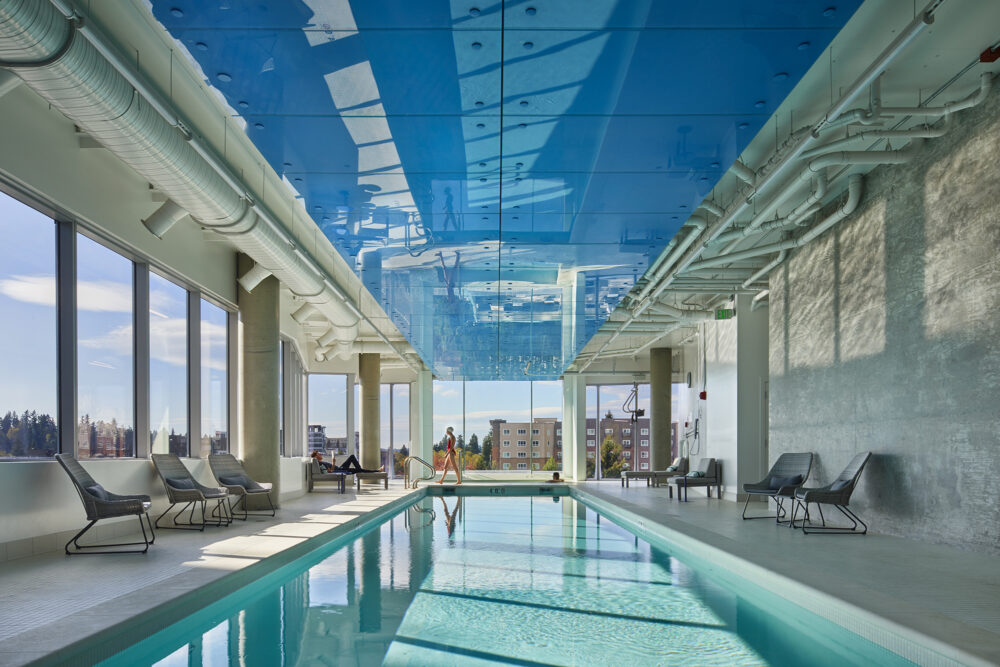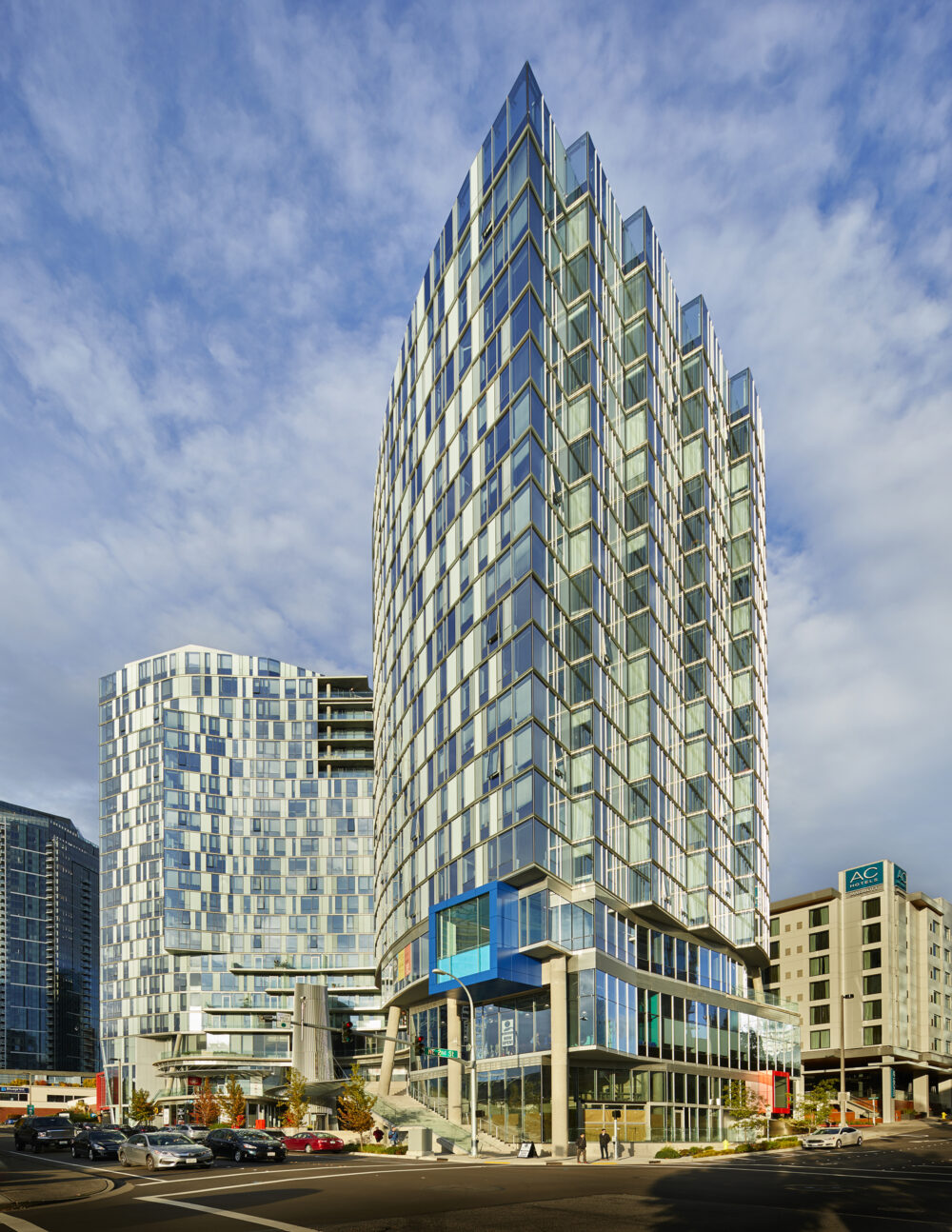DCI Engineers provided structural engineering services for both Phase I and II of SoMa Towers developed by local developer John Su. Phase I involved the 21-story North Tower, partial podium levels, and the northern portion of the below-grade parking garage. The large triangle shaped balconies are continuous as they grow out towards the edge of the building. DCI used sloping columns to grow the canopy area to provide an architectural and structurally appealing statement. Sloping columns were also used to resolve conflicts between the garage and residential floors.
Phase II entailed the 18-story South Tower; completing the shared podium and parking garage levels; designing the glass framing for the “leaf” canopy; and detailing the podium’s vertical “tube” elevator feature. Amenities for SoMa Towers includes underground parking (381 stalls) complete with electrical charging stations, an outdoor terrace, exterior express stairways at the podium, multi-function community spaces, a lounge and sports bar, swimming pool, and a penthouse lounge complete with a gourmet kitchen.
DCI was also the primary civil engineer for both phases of the SoMa Towers project. The team contributed to the site design and permit document process, which brought opportunities to partner with the City of Bellevue and King County staff involving utilities, water quality, and overall infrastructure improvements.




