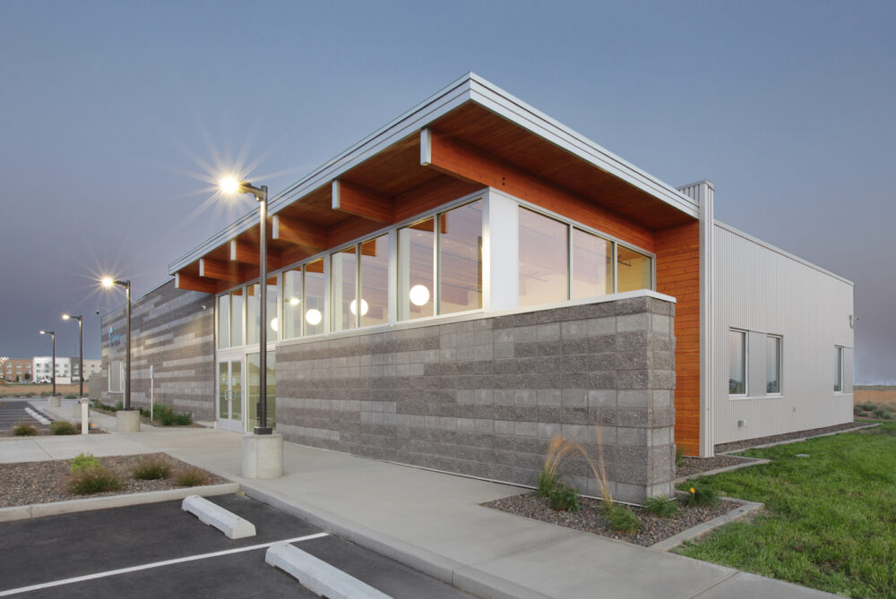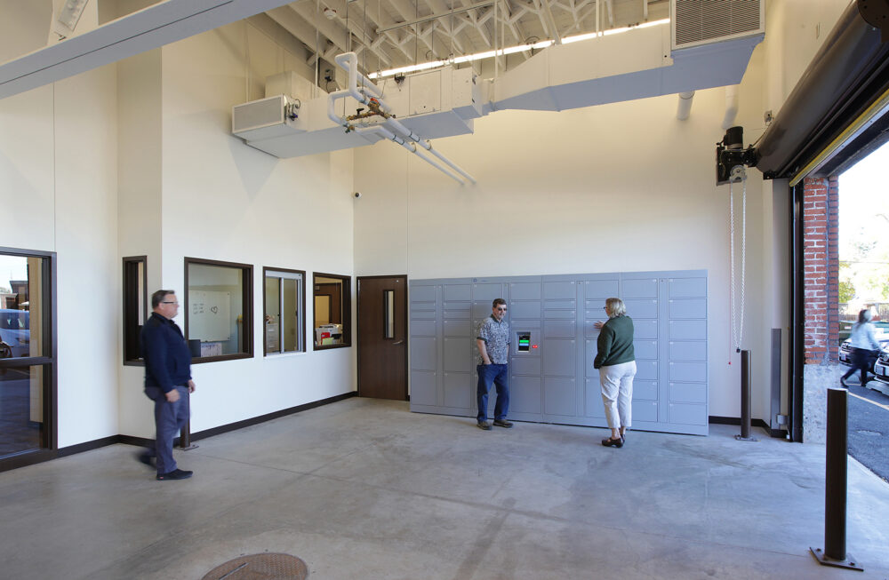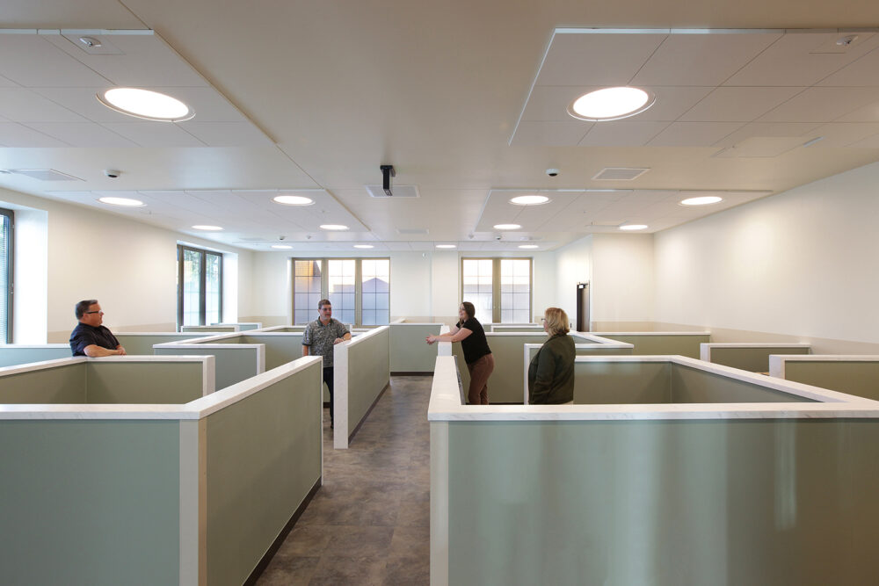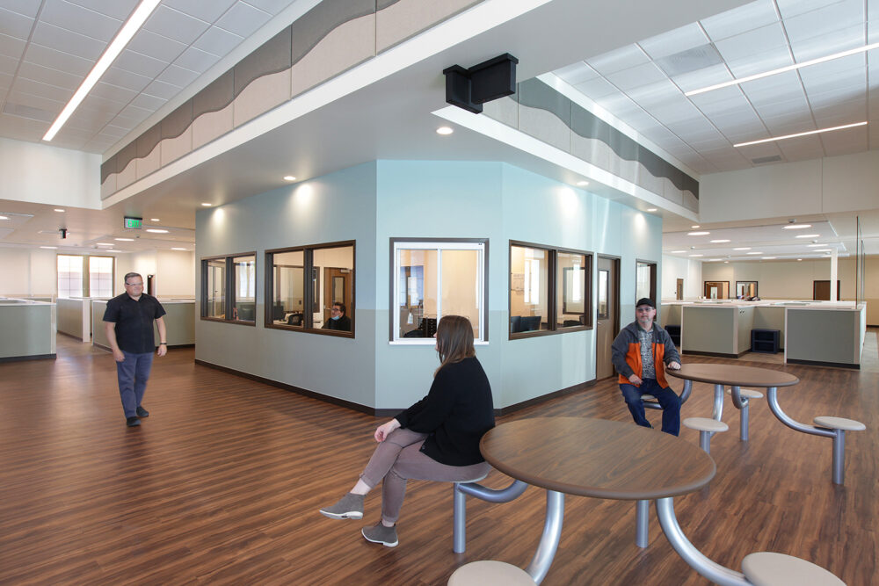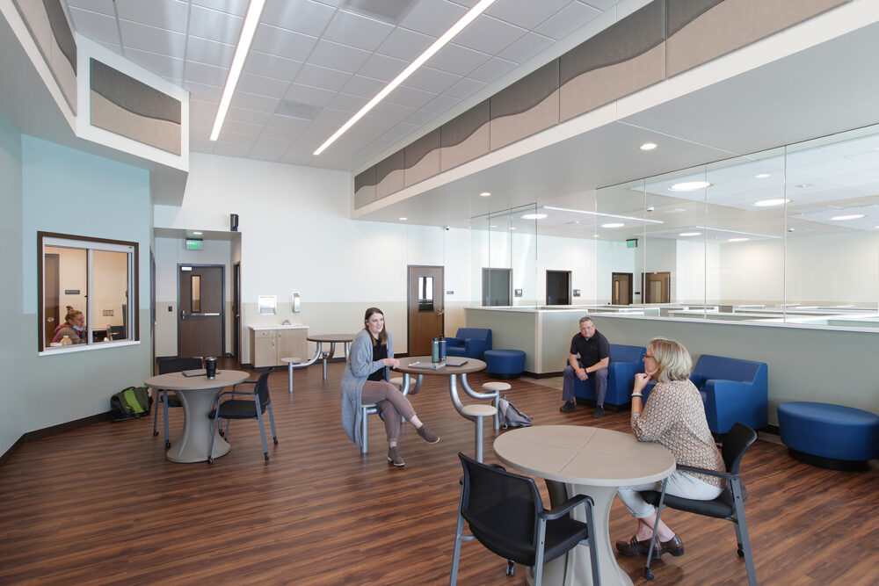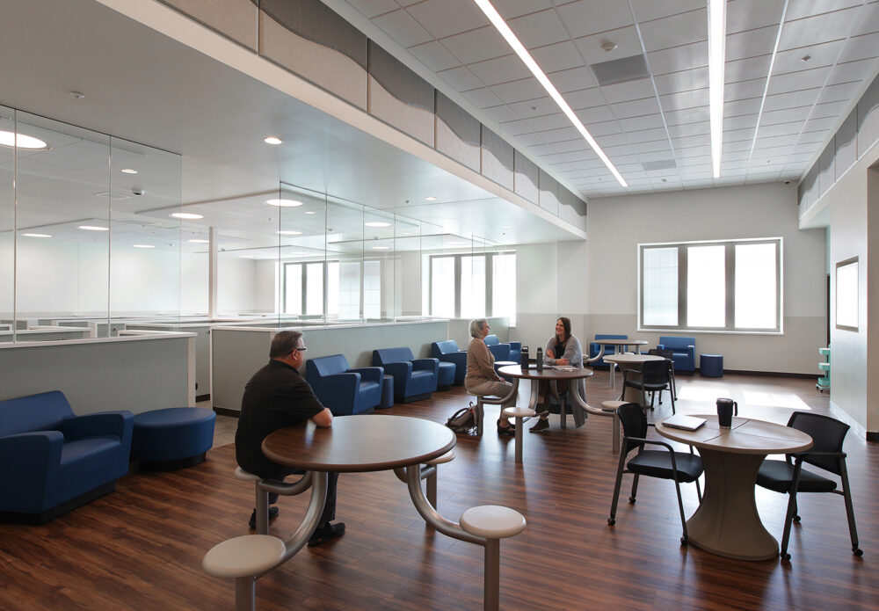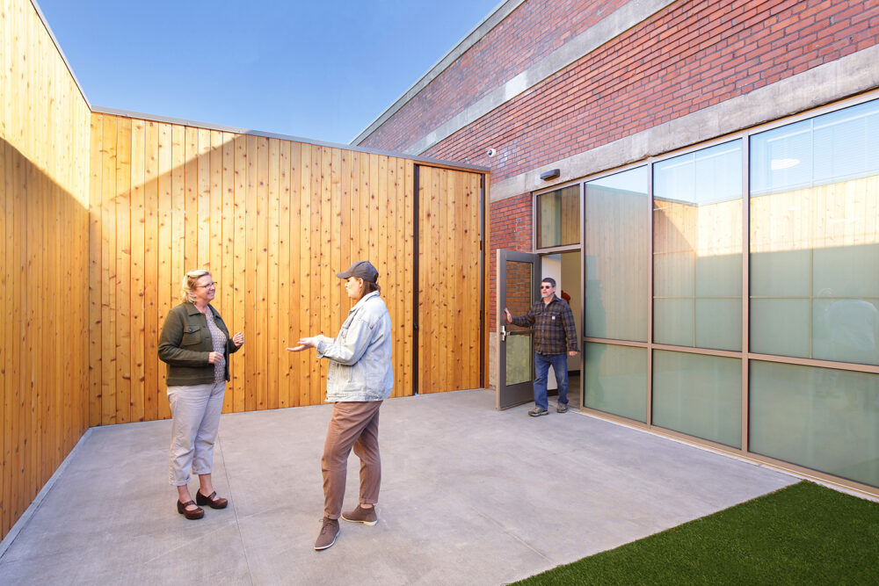DCI Engineers provided primary structural and civil engineering services for this one-story crisis facility – the first of its kind in Washington state where treatment, medical, mental health, and substance abuse services are under one roof. The adapted, existing building is located within a quarter mile from the county jail, where authorities determine if individuals qualify for the venue’s jail diversion program. The crisis facility’s change of occupancy involved converting an existing URM motor pool building and property into an occupiable facility with 45 treatment beds.
The structural team assessed and upgraded the original building’s lateral system to meet current code requirements, which involved adding ties between the roof and walls. The civil team coordinated the demolition plan for the building’s perimeter asphalt and concrete pavement; erosion control; grading; storm water; and utility plans.
