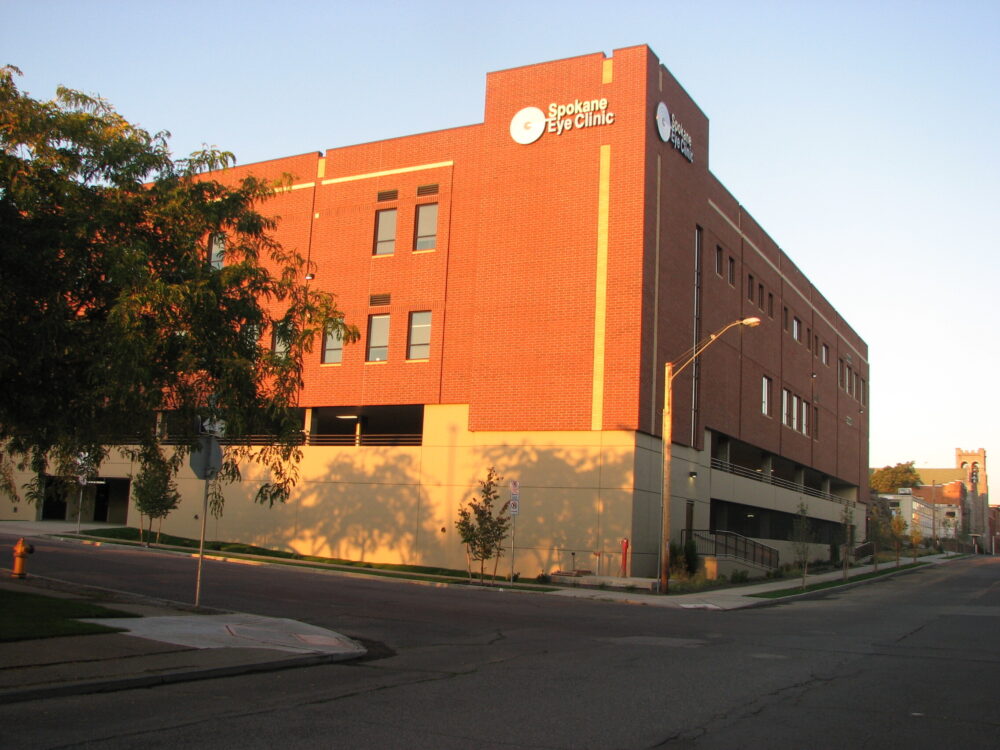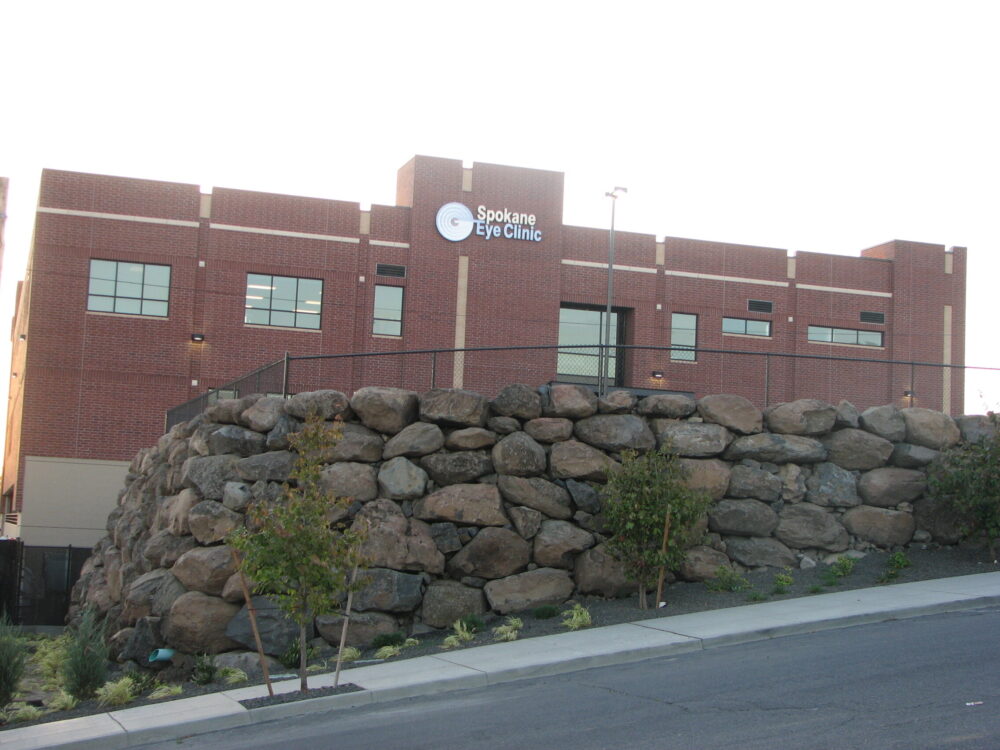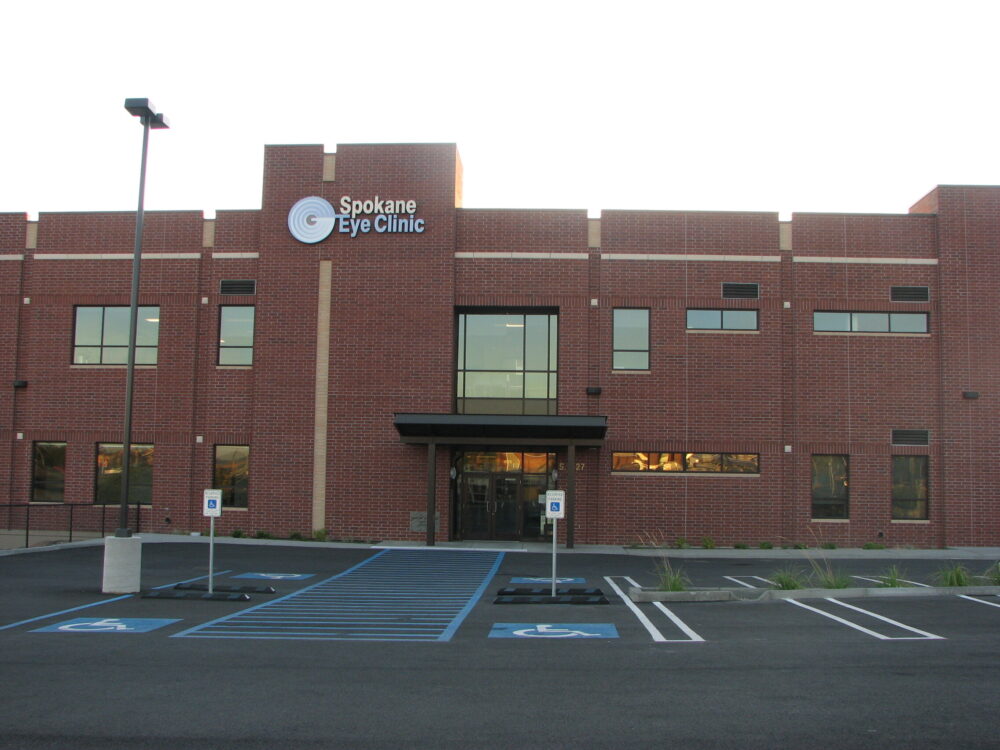The Spokane Eye Clinic has earned the reputation as one of the best specialized ophthalmology care centers in the Inland Northwest. The tremendous success of the clinic led to the development of a new state-of-the-art clinic and surgery center. DCI Engineers provided structural design services for this four-story facility.



