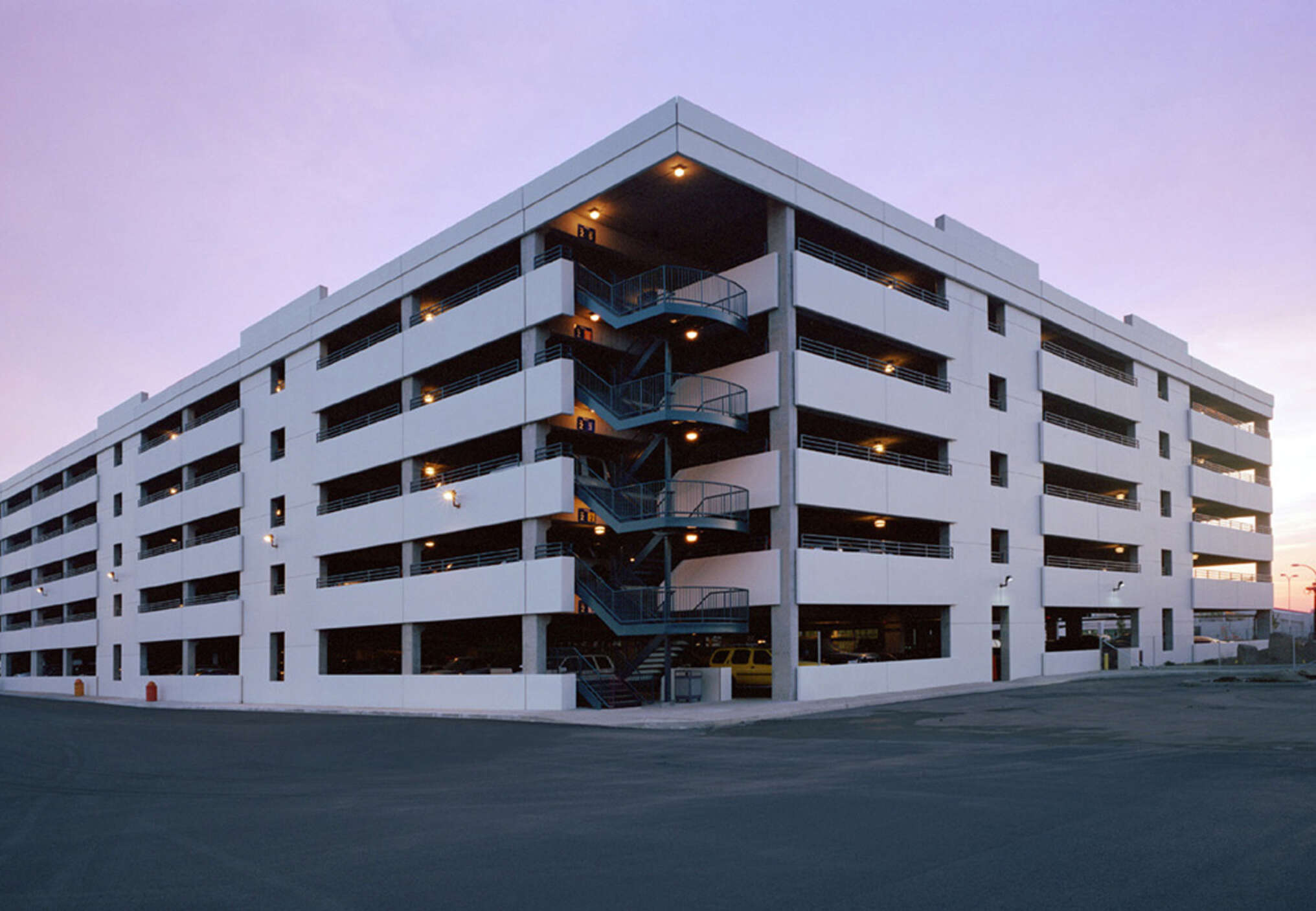Park It Here: More long-term airport parking for frequent fliers
Spokane International Airport increased their parking capacity by developing a standalone, five-story concrete parking garage connected by bridges at each level to the existing, adjacent parking garage. An expansion joint was installed to separate the two buildings. For this design-build project, DCI was the civil and structural engineer of record for the site and building. The structure is a hybrid of precast concrete beams and columns supporting cast-in-place post-tensioned slabs. Cast-in-place concrete shear walls provide lateral resistance against wind and seismic forces.
DCI recommended this hybrid concrete design to accommodate the GC’s construction budget and aggressive construction schedule (10 months) and to minimize operational maintenance costs for the facility.
The civil team developed the site’s stormwater system, grading, drainage, horizontal & vertical control details, street and exit revisions, erosion control, and parking stall striping plans.

