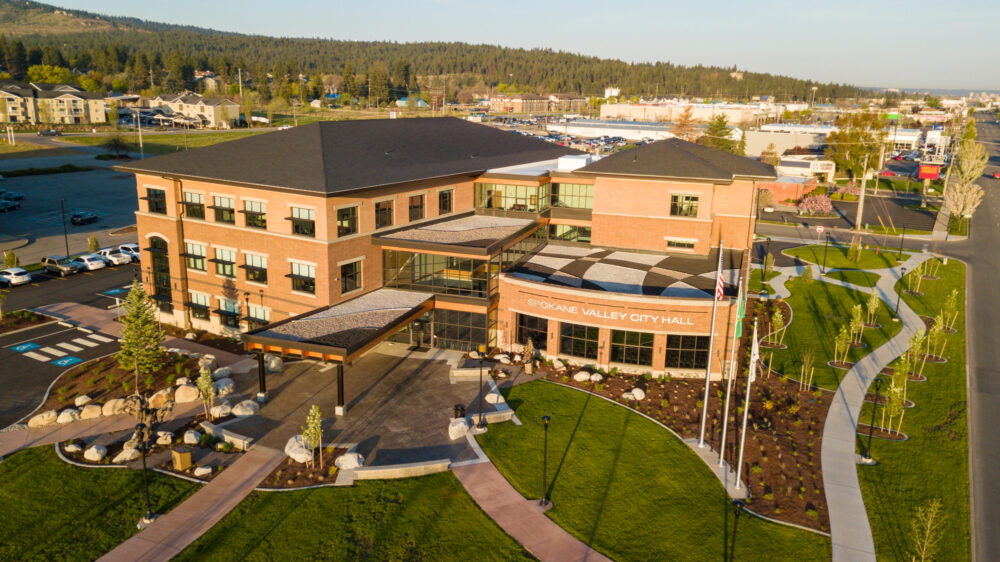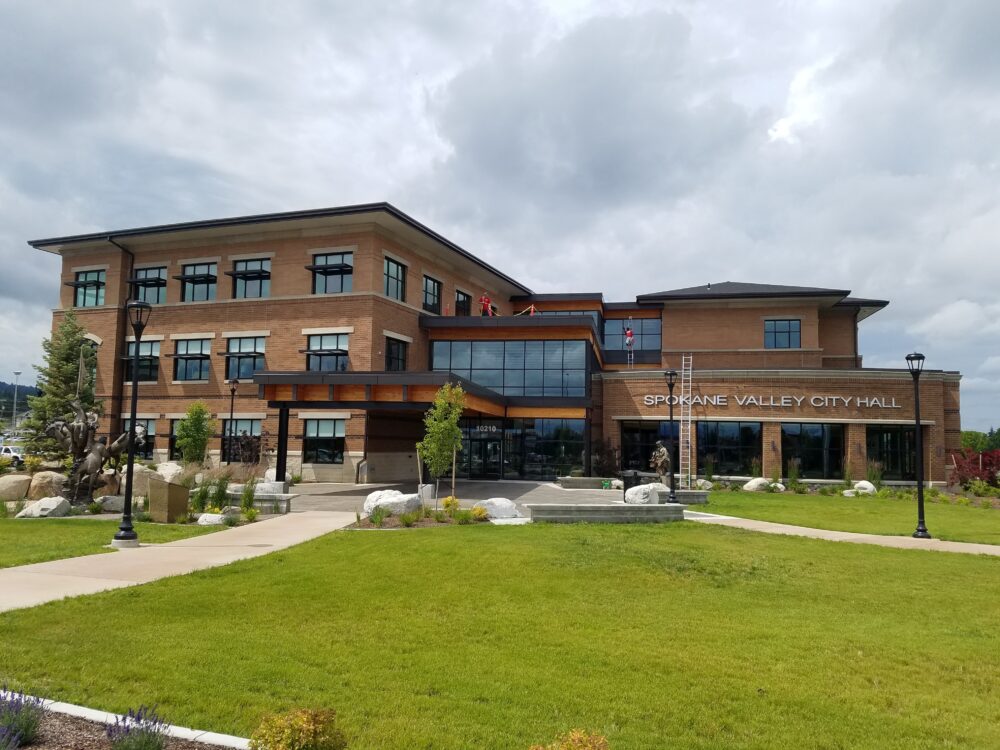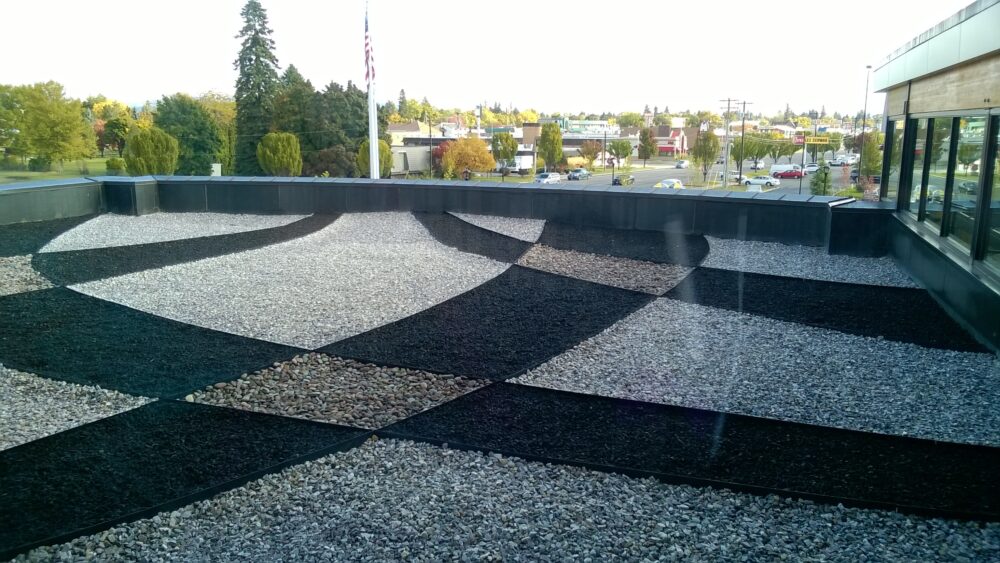Spokane Valley City Hall is now a community destination with a 198-seat chamber hall, reception area, new permitting, public works, community, and economic development offices. DCI Engineers was the structural and civil engineer of record for this $14.2M three-story facility.
DCI’s structural team studied both steel and concrete framing schemes for the client, and recommended the steel system as an economical option. They also determined the steel system would perform better in vibration conditions.
DCI’s civil team prepared document sets for the site survey and demolition plan, grading plan, temporary sediment and erosional control system, bio-retention swales, underground utility services, stormwater drainage plan, and the road widening and frontage improvements for Dartmouth Road (adjacent to City Hall).



