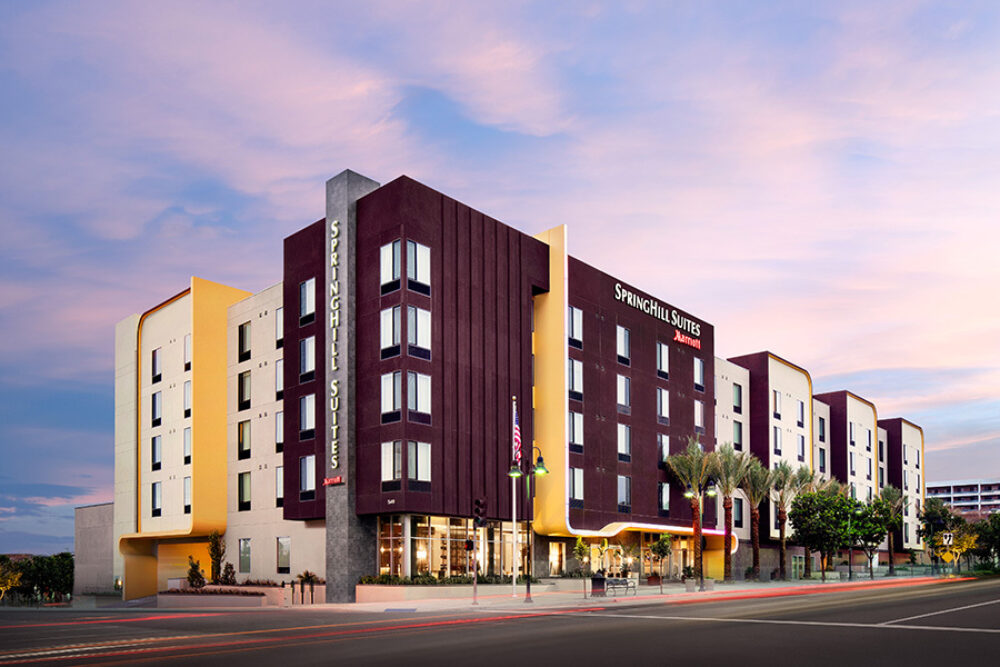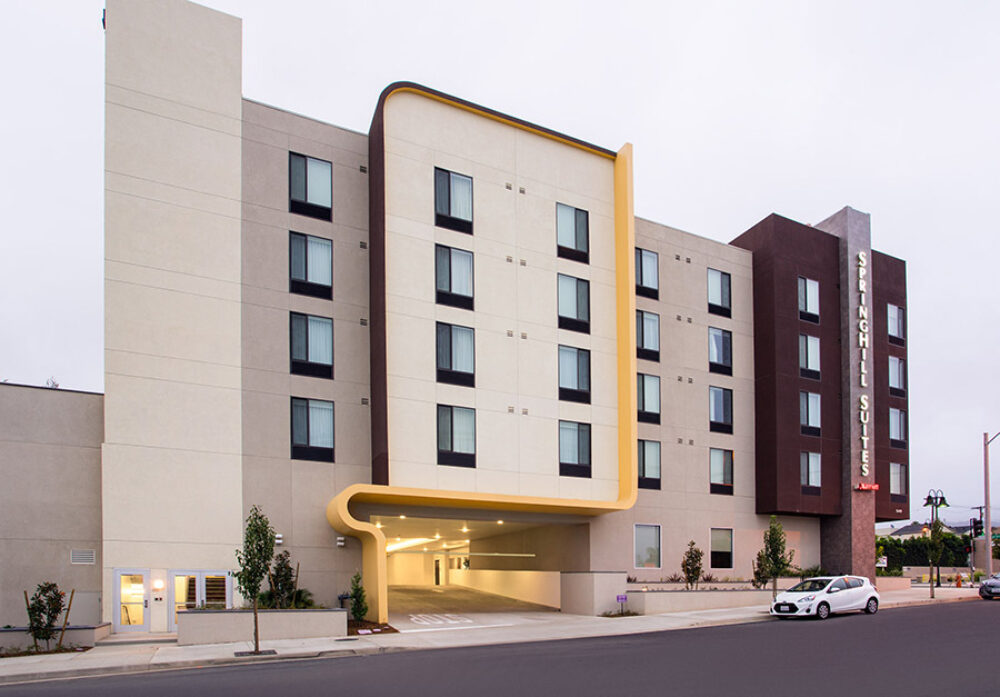DCI Engineers provided civil and structural design for SpringHill Suites by Marriott, a 170-key hotel located in the heart of Burbank, at the doorstep of Hollywood’s major film studios, like Warner Bros. Studio® and The Walt Disney Film Studios®.
Civil services included preparation of site demolitions plans and the removal of a previously abandoned sewer lateral. Coordination involved dry utilities for power, CATV and natural gas, along with water and sewer. Our firm also performed a Sewer Capacity Study of the existing City of Burbank municipal sewer system, as well as a Stormwater Pollution Prevention Plan to meet National Pollutant Discharge Elimination System (NPDES) requirements.
Structural design includes four levels of wood framing over Type I concrete podium with subterranean parking, with conventional spread and mat footings for the foundation system. Hotel amenities include an outdoor pool deck, which is supported by Level 2 post-tensioned concrete slab, along with fire pits, a state-of-the-art fitness room, meeting space and a bar/lounge.


