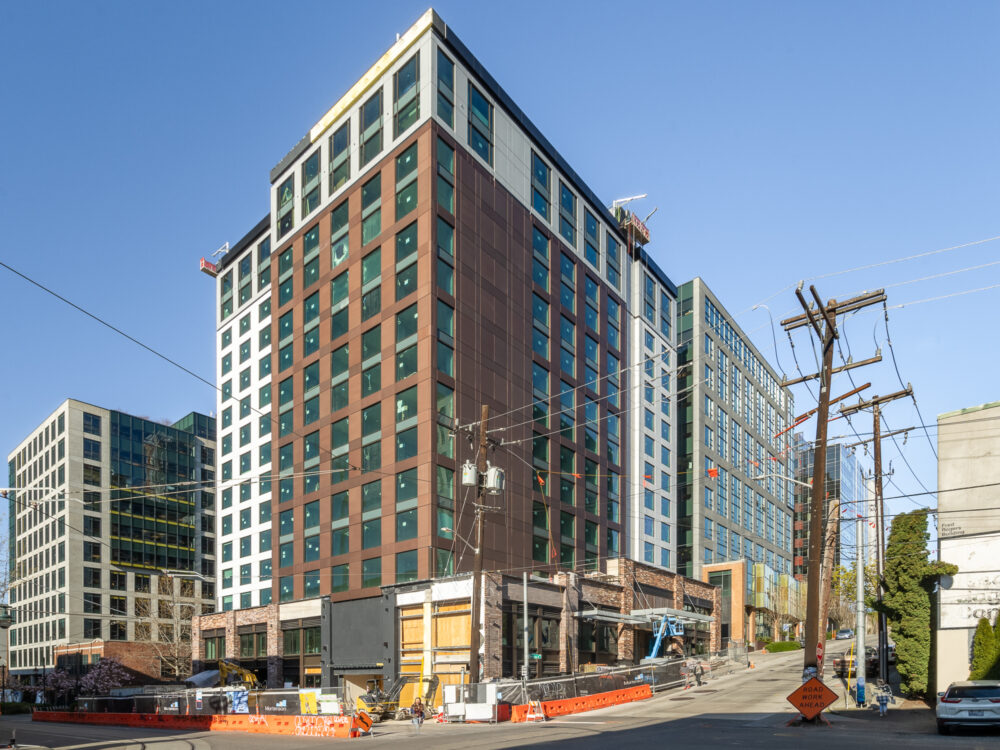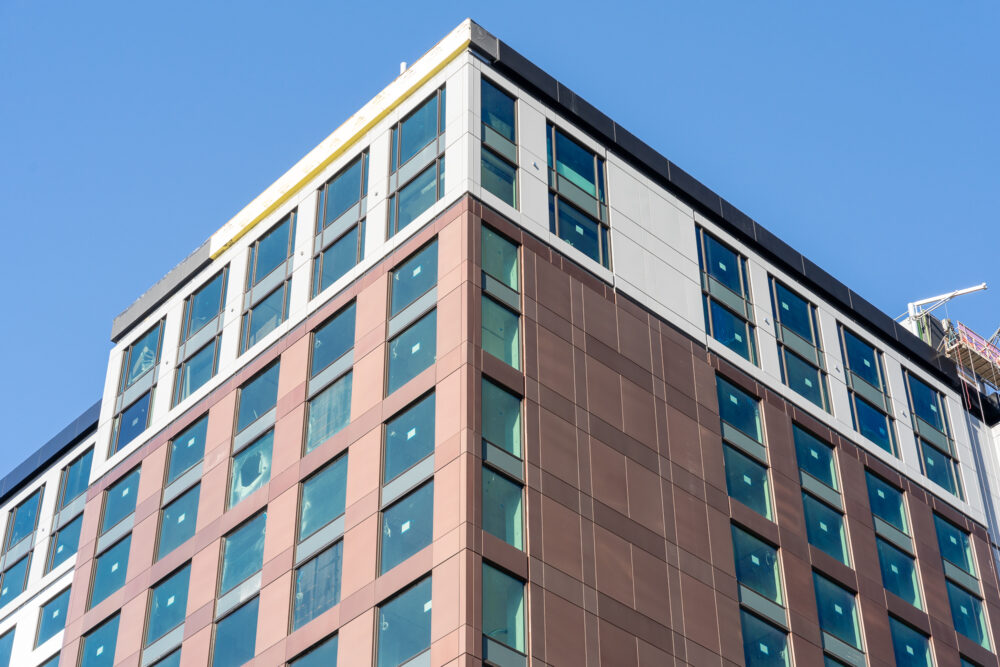Discover South Lake Union: Hotel in urban neighborhood and high-tech campus
The Stanford Marriott South Lake Union Hotel is a 15-story hotel with 283 keys; a 7,500-sf conference center; 3,200-sf restaurant; 2,600-sf lobby/lounge; 1,000-sf concierge area; and a penthouse level with a solarium. The building includes one and a half below-grade levels.
DCI Engineers was the primary structural engineer for the project. The engineering team performed the shoring design as well as the design for the primary building structure, including foundation, basement walls, columns, PT slabs and beams, structural steel floor, and roof framing. The engineers prepared documentation for permitting submittal and assisted with construction support for the project team. After primary construction was complete, DCI was retained for some of the interior TI work on the lower floors.


