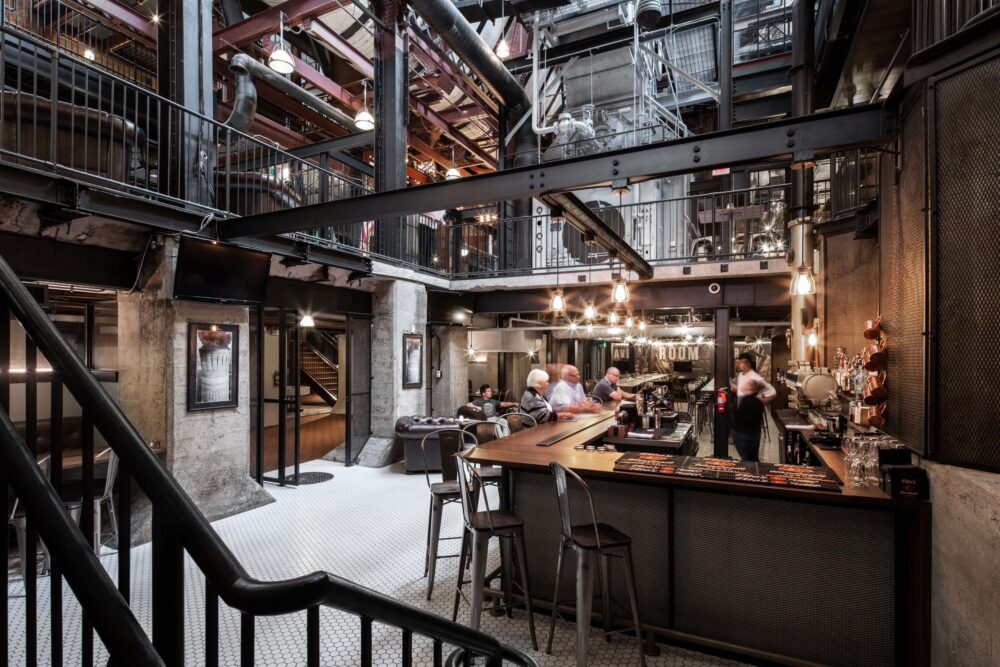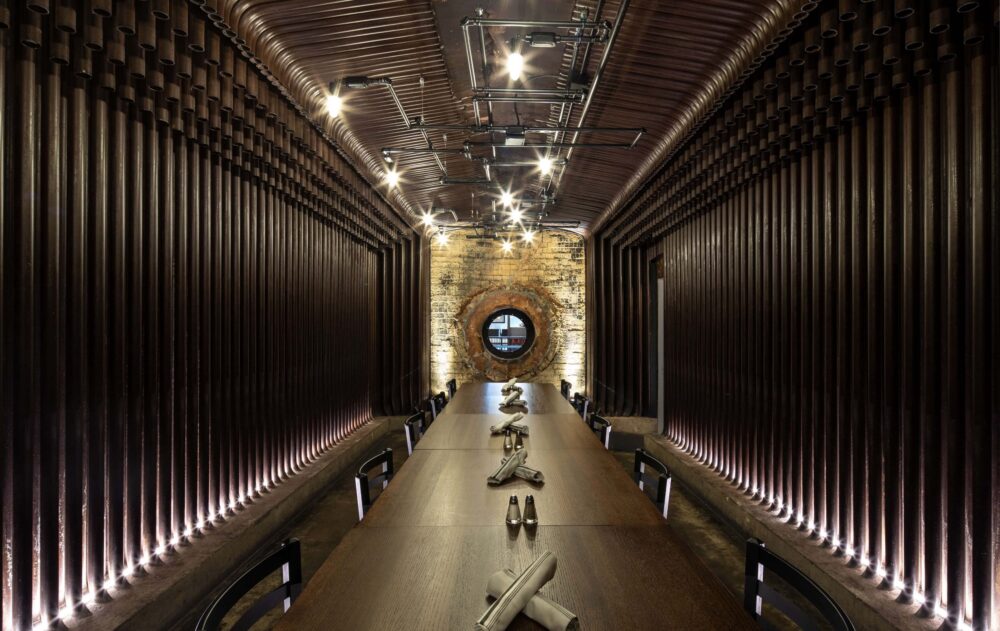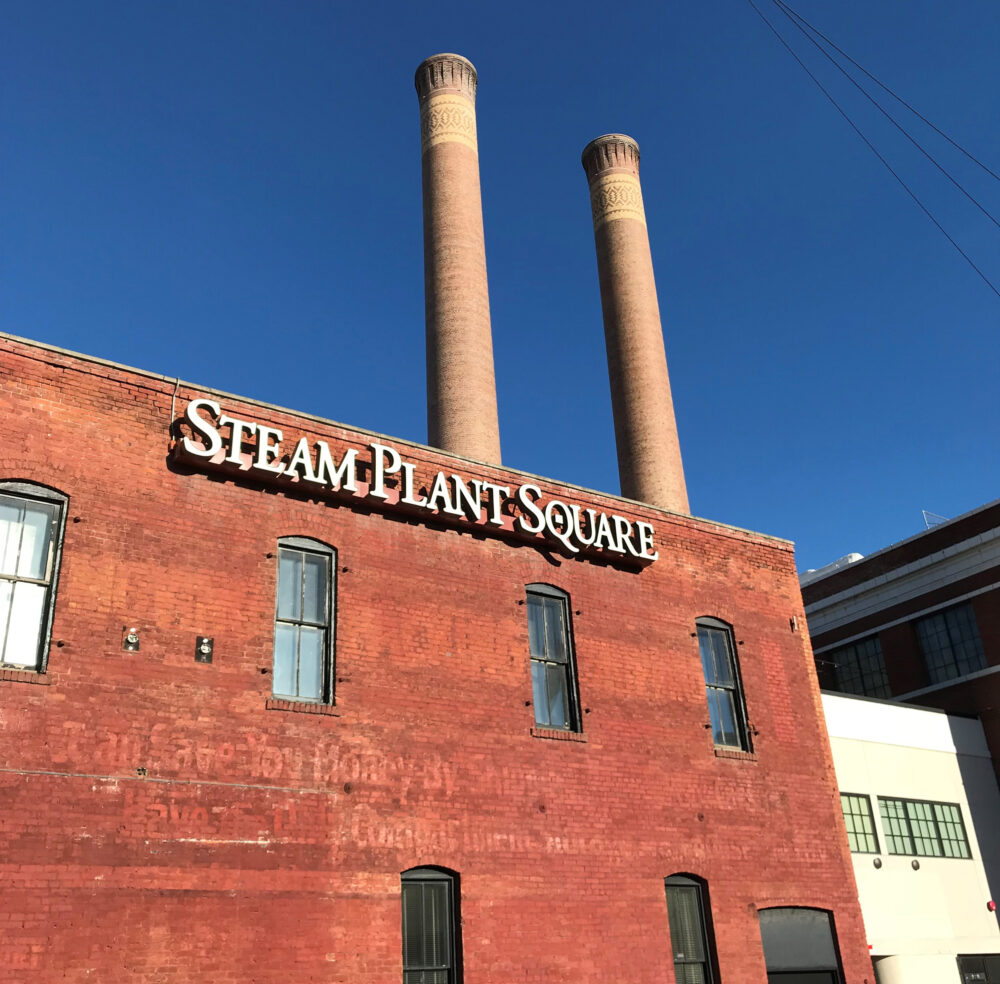To me, it’s always impressive when something withstood time and people with the foresight come in and improve and redevelop these sort of facilities – I think that’s a great thing for Spokane.”
A steadfast Spokane icon: Steam Plant facility represents city’s new economy
Steam Plant Square comprises of three existing buildings originally constructed in 1916 as a central heat production plant. The facility, Spokane’s first designated historic building, shut down its operations in the 1980s. In the mid-1990s, the building reopened as a commercial building. Under new owners, it evolved into a mixed-use building complete with a restaurant, offices, and retail spaces. DCI was involved with Steam Plant Square’s most recent renovation in 2017, which entailed the Central Steam Plant building.
DCI doubled the size of the rooftop penthouse by removing the old exterior walls and relocating new walls to expand the space. They connected a system of steel roof beams to the older building structure for reinforcement. The project also encompassed adding mechanical rooftop equipment and small wall penetrations for the restaurant portion.




