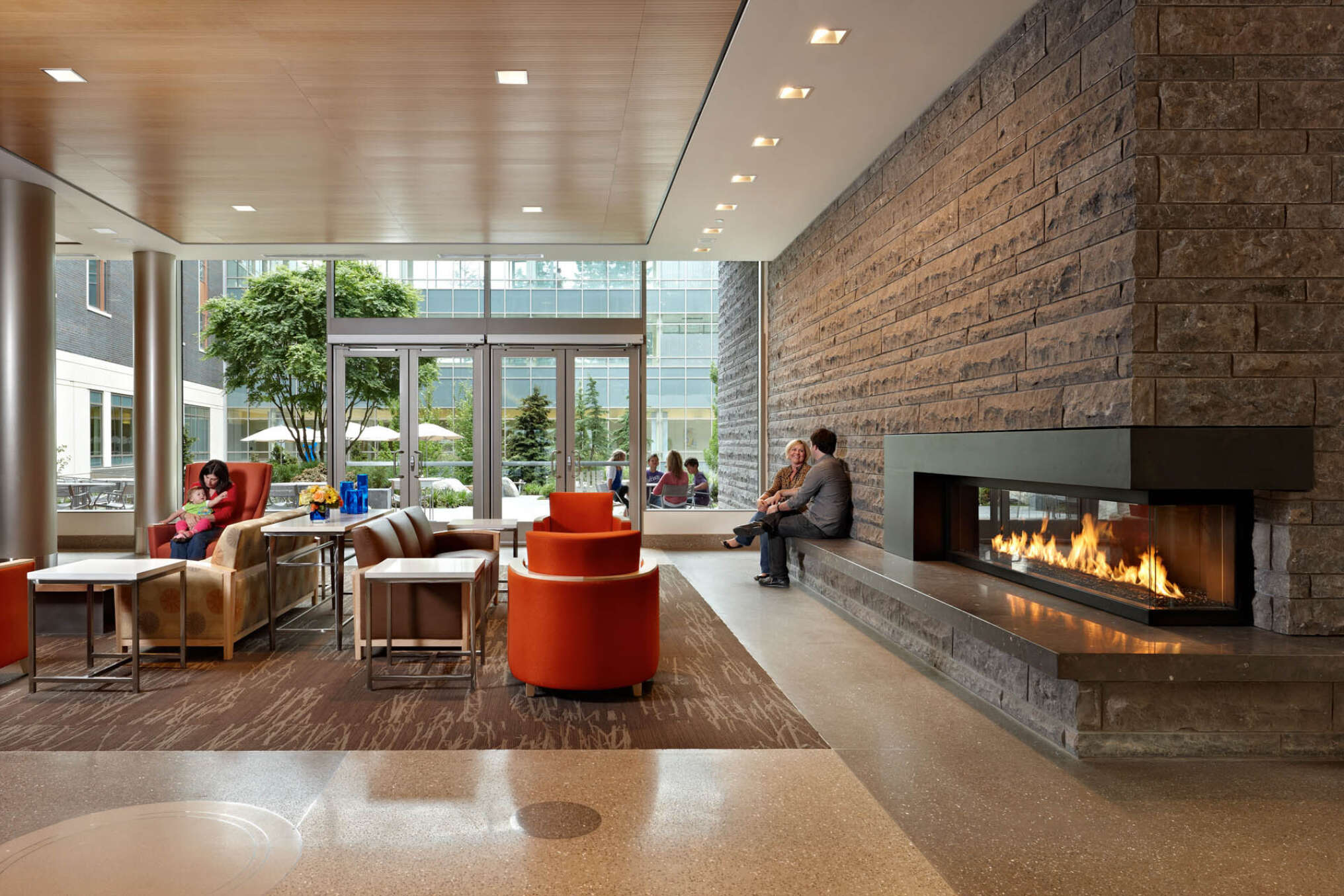The shared circulation and generous public spaces encourage a sense of community between doctors, staff, and patients."
Engineering an Award-Winning Hospital: Solutions for a progressive healthcare facility
DCI Engineers provided structural design services for this award-winning, 175-bed hospital. DCI’s work included a new five-story medical office building, a five-story ambulatory care center, and a central utility plant to service the facility, for a total of 575,000-sf. Many special structural solutions were incorporated into the design of this facility in order to ensure that it would perform to the highest standards of healthcare services.




