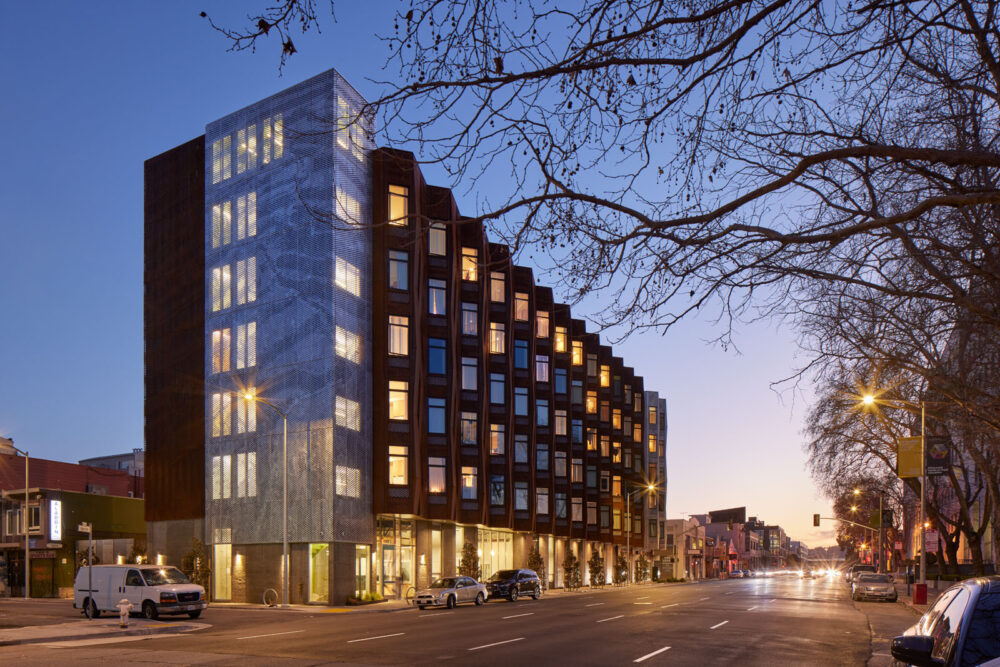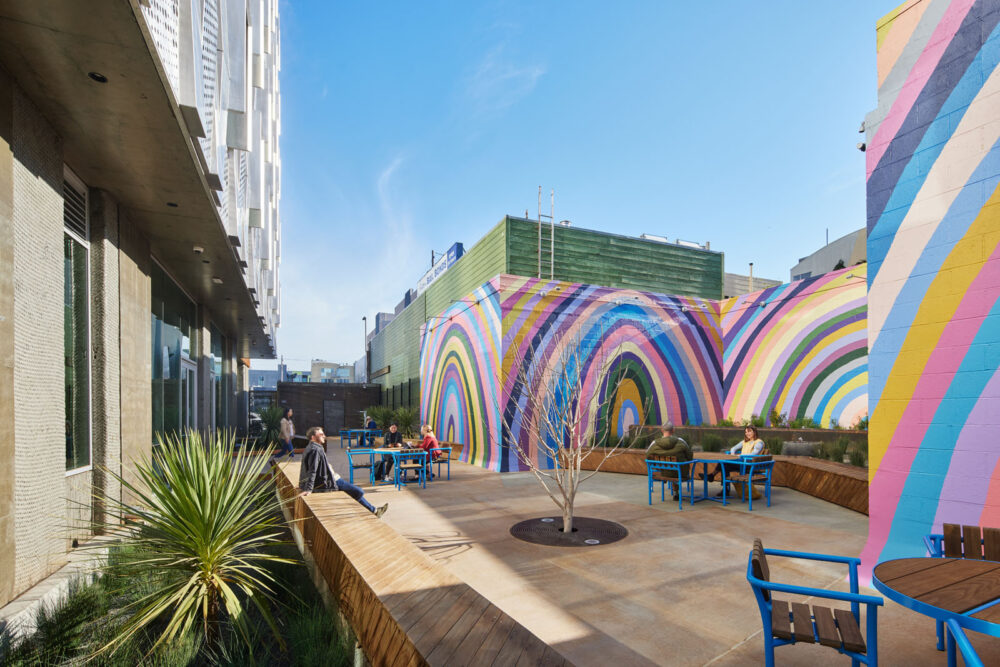By deploying modular construction and an entrepreneurial financing approach, this project demonstrates the potential for time and costs savings for developing affordable housing in San Francisco.”
Doug Shoemaker, President Mercy Housing California
Tahanan is a six-story permanent supportive housing building in the San Francisco’s SOMA Pilipinas Cultural District. As a nod to the neighborhood’s history, the building’s name is Tagalog for the word “home.” Tahanan comprises of 146 living units set on top of a concrete podium. Amenities include a ground floor lobby, social service offices, laundry room, and a landscaped courtyard. One apartment is reserved for a live-in staff member.
About two dozen modular units were stacked onto the concrete podium, thanks to the engineering and coordination of DCI’s modular engineering experts. The team designed the PT floor systems, concrete column schedule, general framing, and stud and shear wall plans. The engineering staff worked with the modular fabricator to refine design details for streamlined installation at the site. The team collaborated with the architect and DCI’s San Francisco staff during the permitting review with the City, particularly to address local building fire requirements.

