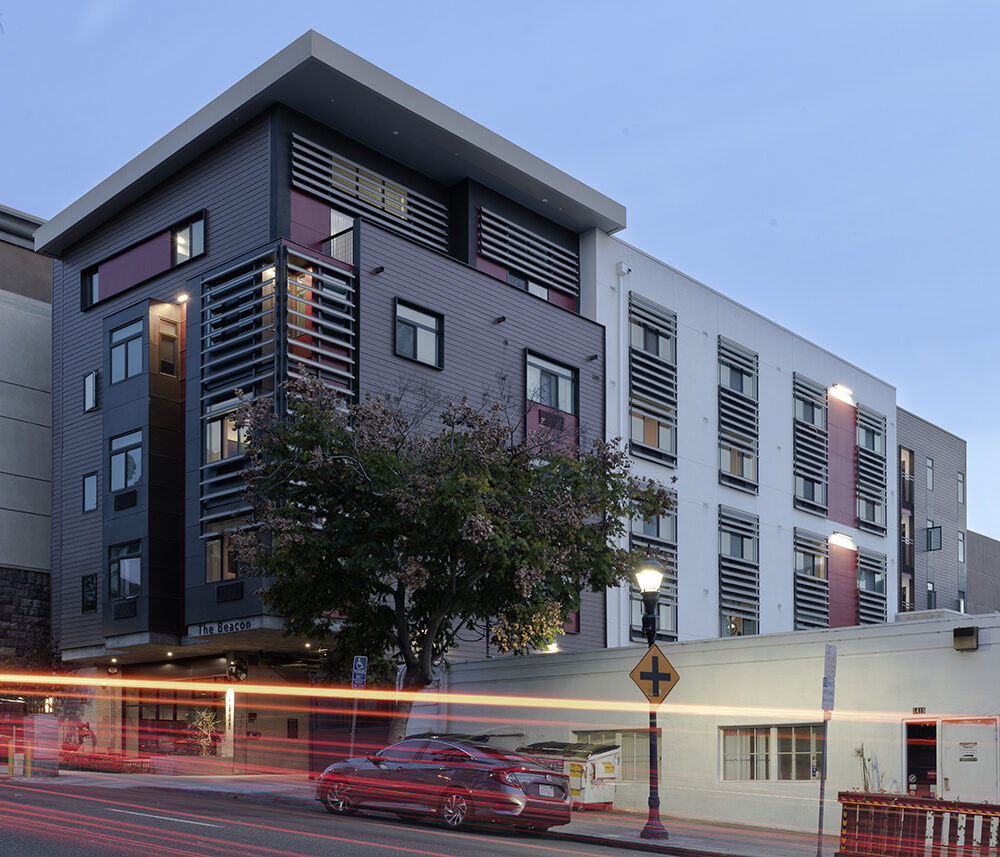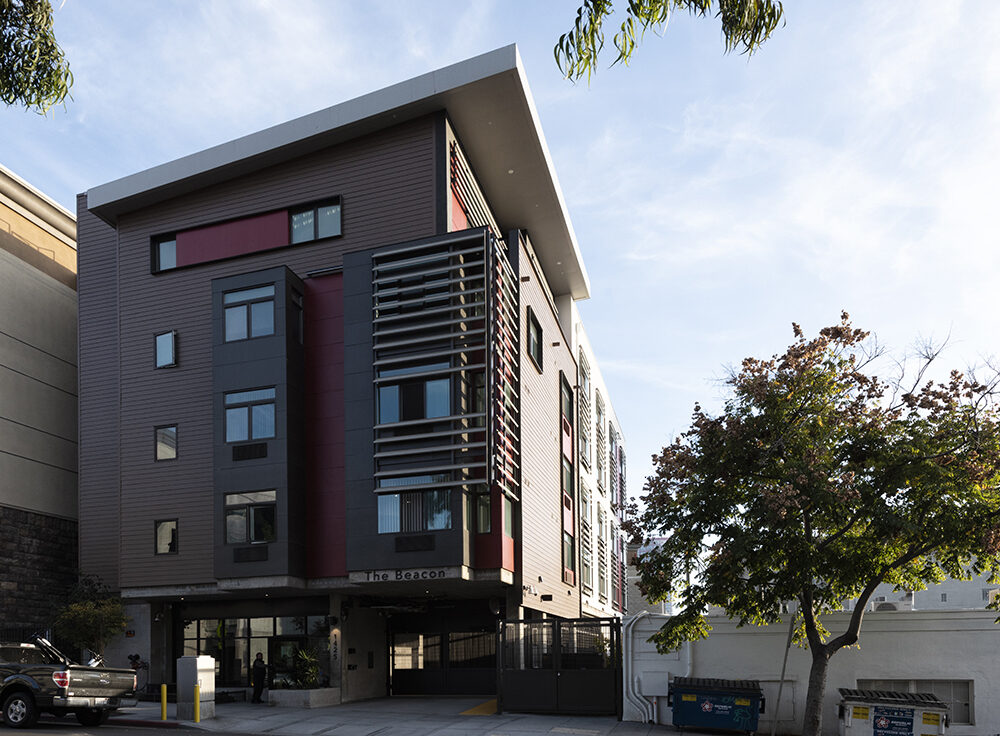This new community ties in very well – as I’m sure you will agree in looking at it – with the urban landscape and surrounding architecture of East Village. While living at The Beacon, our residents will receive a wide range of supportive services to help them succeed and thrive.”
A Beacon of Hope: Much needed housing constructed in tight urban site
The Beacon offers permanent supportive housing for formerly homeless individuals. 44 living units are spread throughout the building’s upper four wood framed levels, which are supported by the structure’s elevated PT concrete podium. The podium level includes counseling offices and work placement rooms for residents.
The project was complex in that the sloped site, located on a busy street across from the San Diego City College, is sandwiched between two existing buildings with basements. The design called for non-stacking amenity spaces and a manager’s suite at the top floor, which required complicated steel framing in a narrow building.


