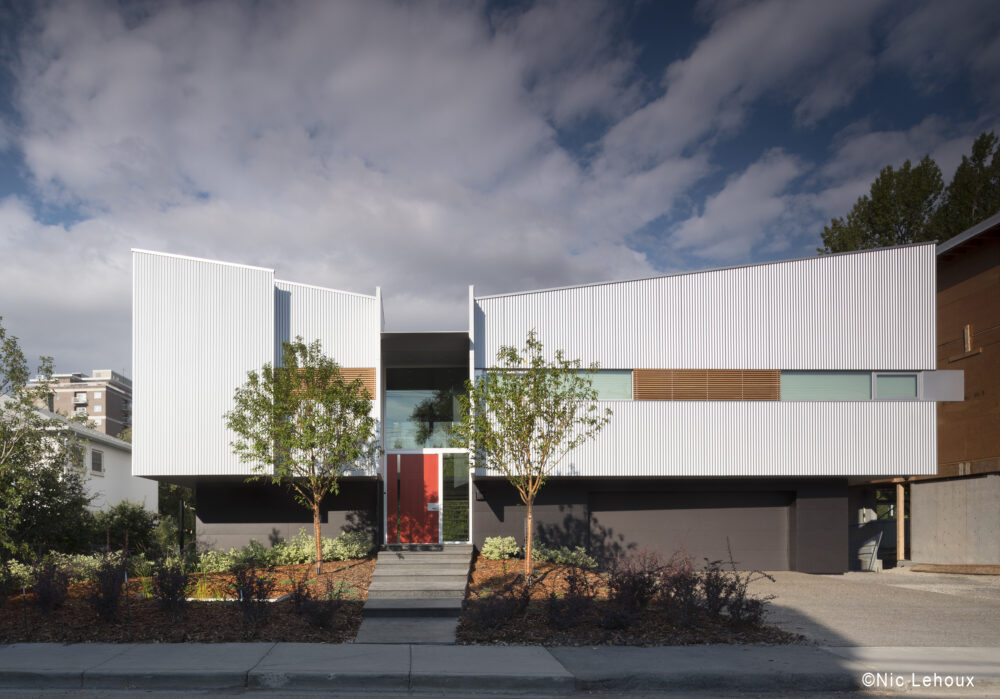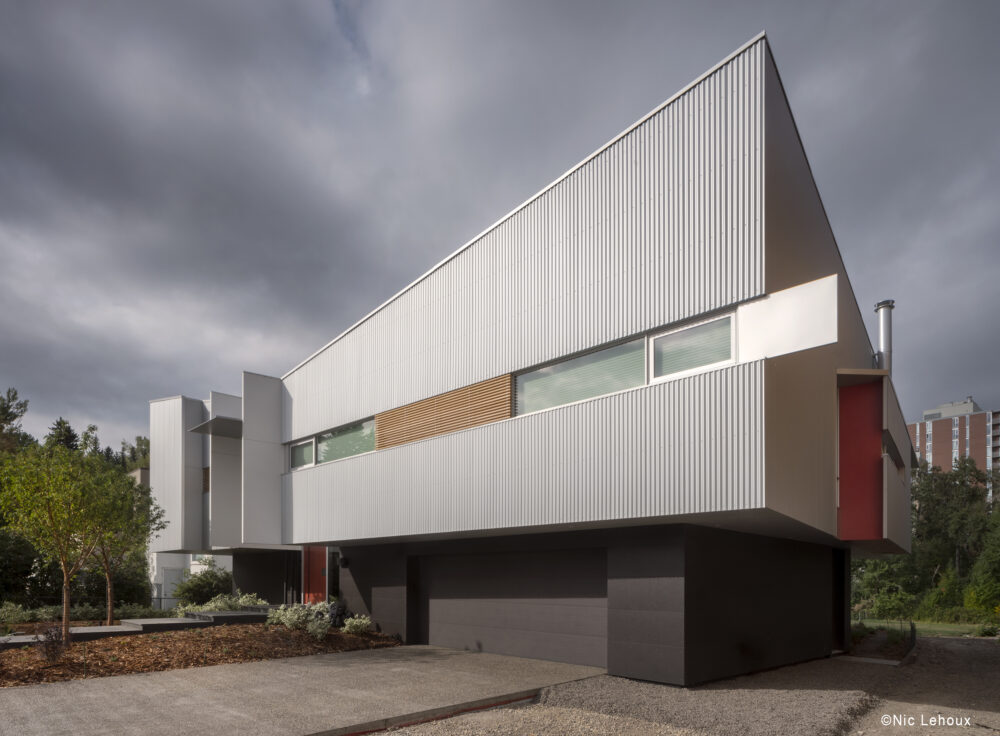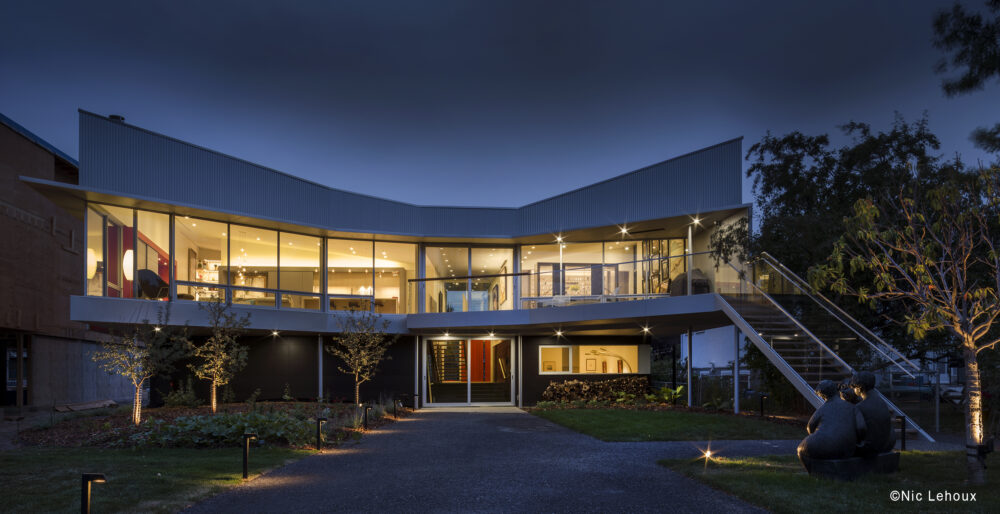Named The Butterfly House for its layout, this 3,500-sf Calgary home utilizes highly efficient wood and steel framing to accomplish two project goals simultaneously: minimizing environmental impact while achieving an open architectural layout.
The back deck utilizes timber joists and steel girders that cantilever out 12 feet from the interior, combined with the exterior stairs as support, the unsupported structure stretches out 30 feet.



