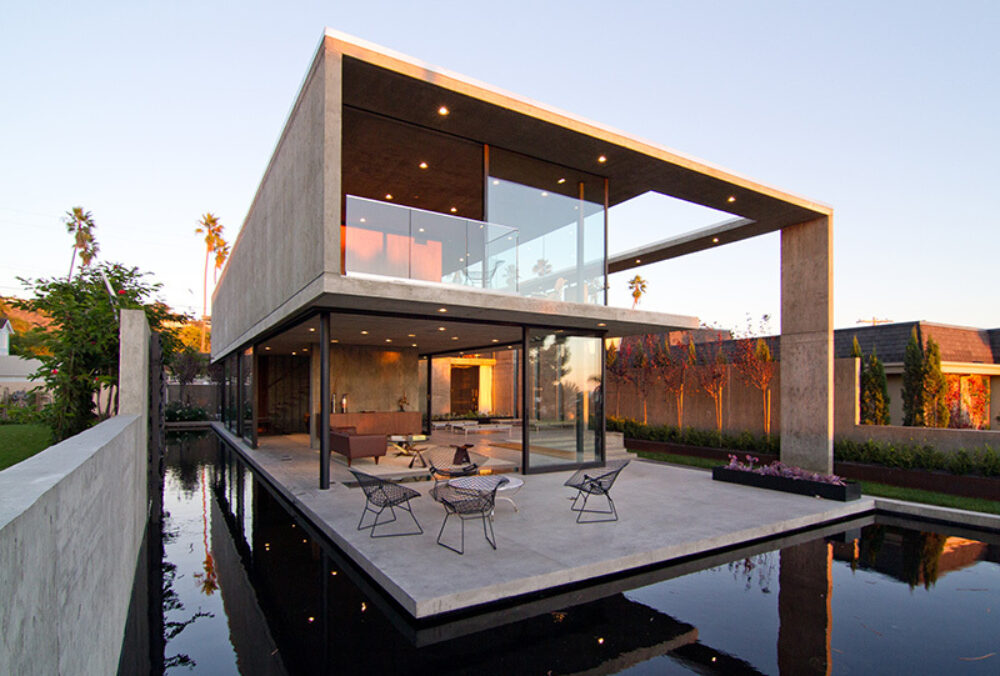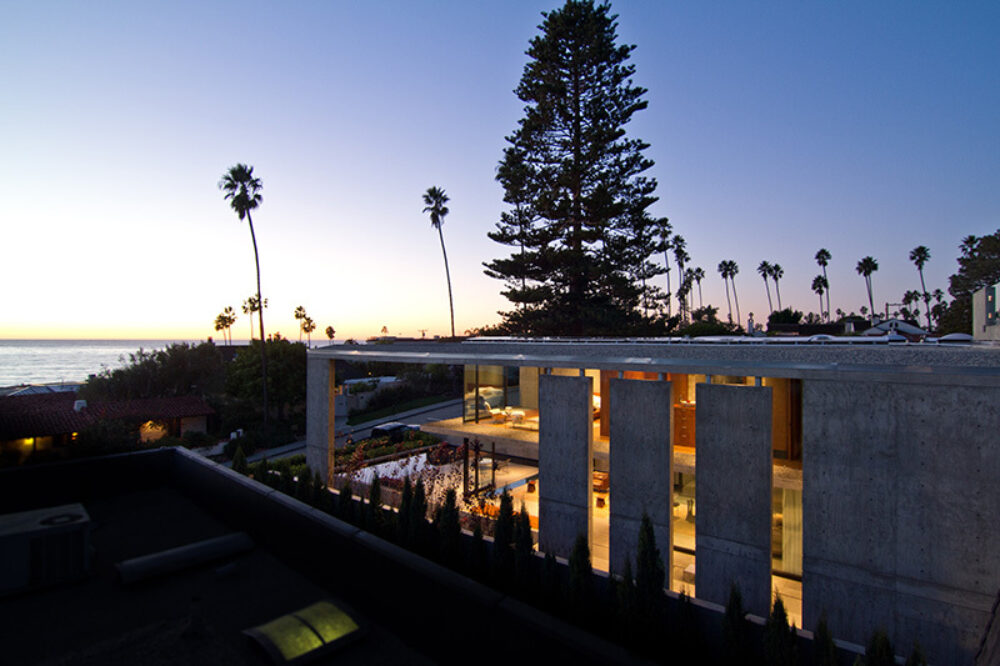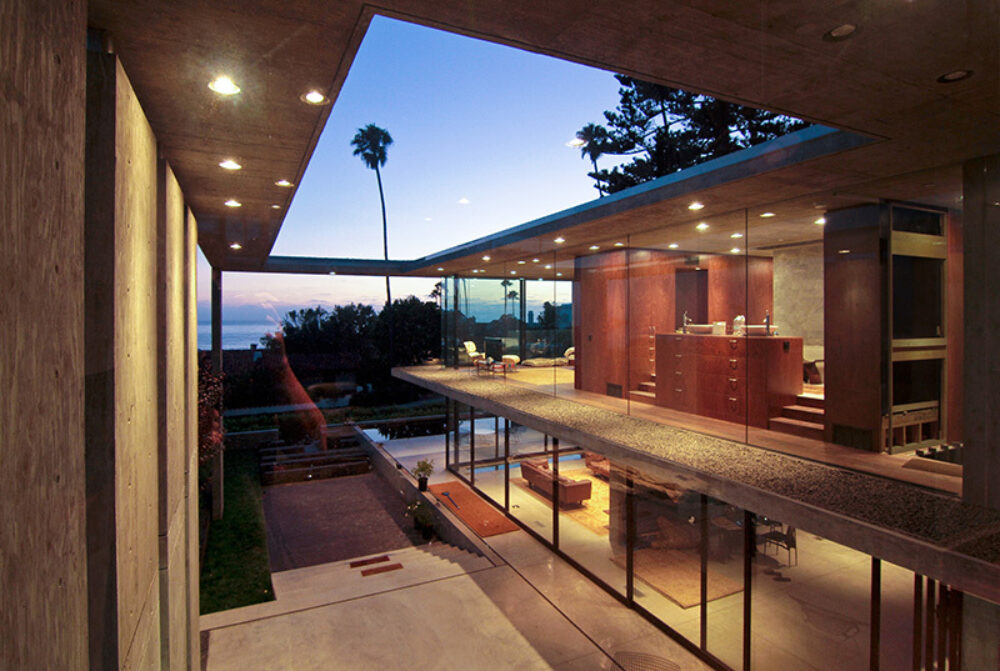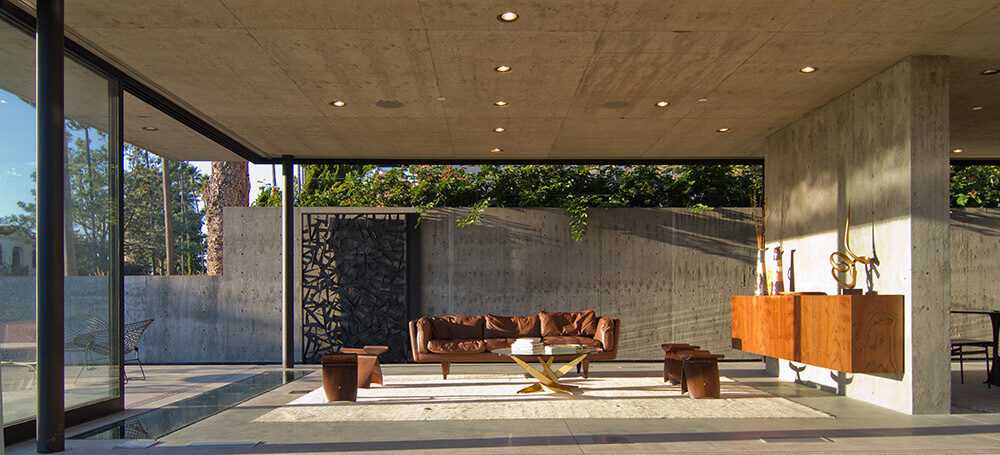The Cresta wraps around a monumental outdoor space that’s as private as it is grand. It’s sensational without being showy.
http://www.modernluxury.com/riviera-san-diego/story/the-great-indoors
Designing for the Ultimate Designer: Engineering a stylish house for Architect/Contractor/Developer, Jonathan Segal and his wife
DCI Engineers performed structural design services for this new two-story residence with a basement level and two-car garage. Built on challenging terrain, The Cresta is fitted with glass walls and large glass doors that open the floor plan to the outdoors. House amenities include an at-grade reflecting pool and lap pool.
DCI evaluated the concrete mix used for the project and determined curing times for strengthening the building’s CIP walls and floors. The team accomplished the client’s design criteria to utilize the building’s concrete for thermal mass capability.




