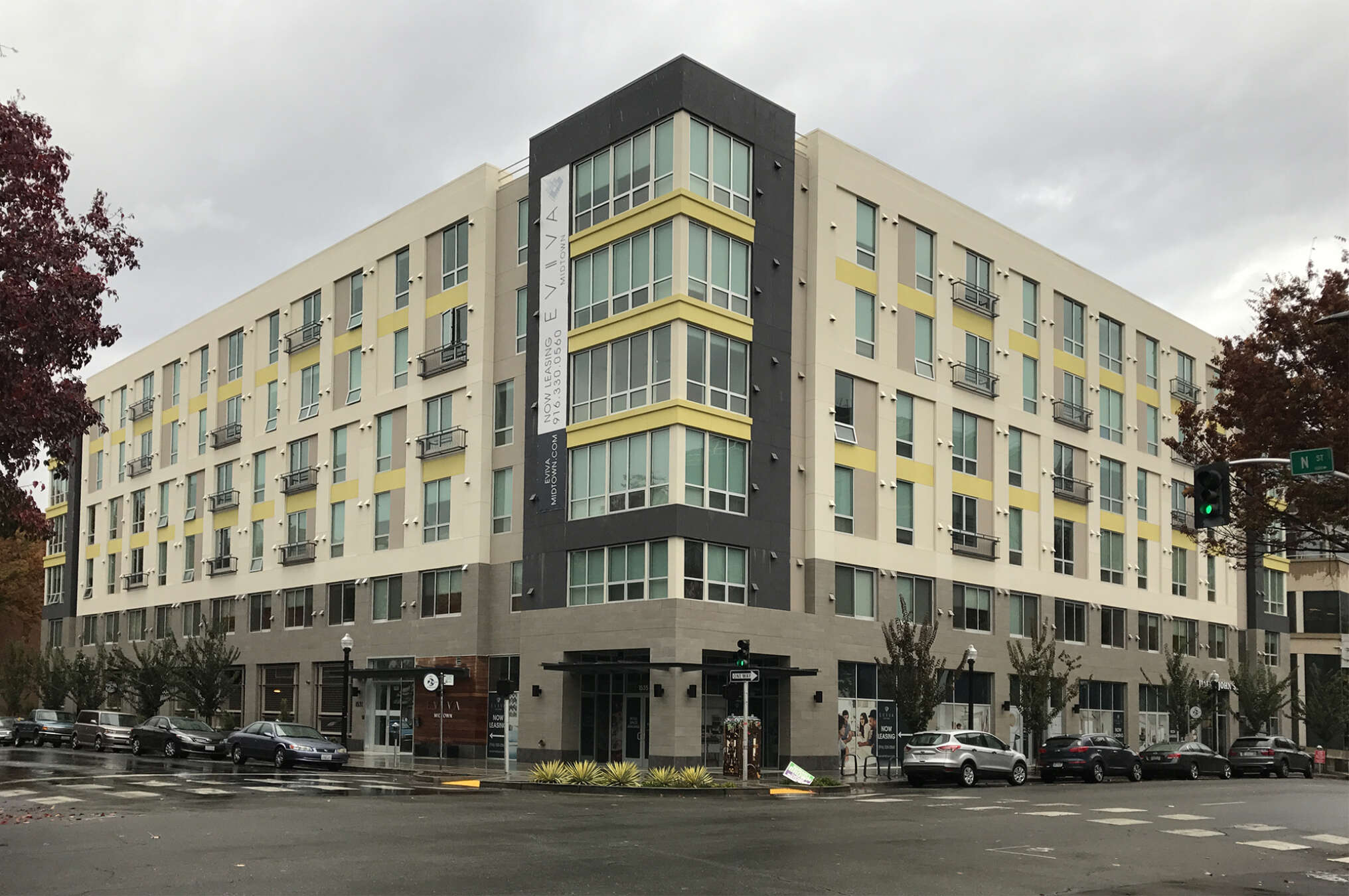It’s a demonstration that the vision we had for this corridor is coming to fruition.”
Eviva is a chance for our deep bench of design, engineering, and construction professionals to demonstrate how our modular construction technology dramatically speeds the build process over traditional on-site approaches without any sacrifice to design or aesthetics.”
Reviving Sacramento: City’s first modular market-rate multifamily residence
The Eviva Midtown project team accomplished an efficient modular construction delivery of a six-story mixed-use building a mile away from downtown Sacramento. The first modular market-rate building in the city, Eviva Midtown comprises of two levels of concrete parking and commercial space, plus five levels of wood-framed residential floors (118 units total). 200 modular units were stacked to create the exterior and interior structure.
DCI Engineers designed the interface plan for the mixed-use building, which consisted of the floor plan; ceiling framing plan; stud and shear wall plan; roof framing plan; wood framing details; plus installation and connection details. The team provided construction support services and produced a supplemental structural calculation package for the City of Sacramento.

