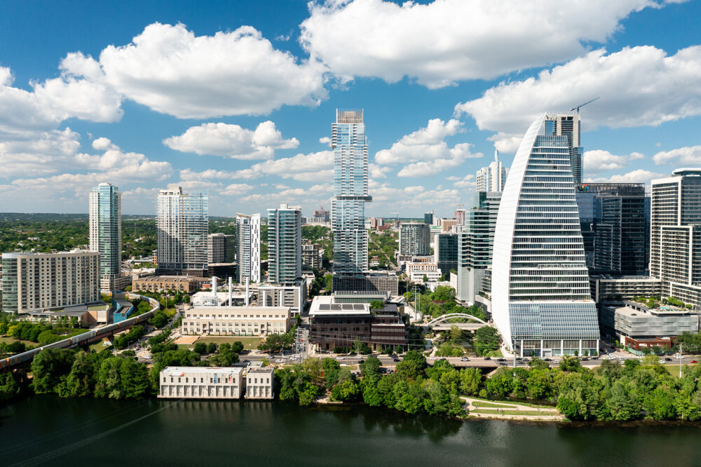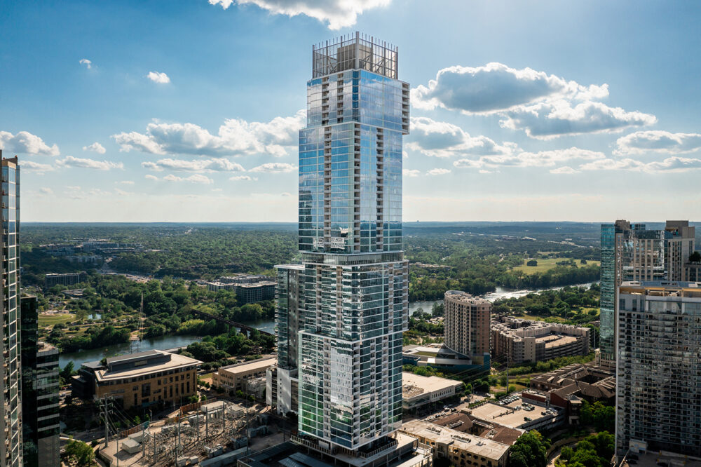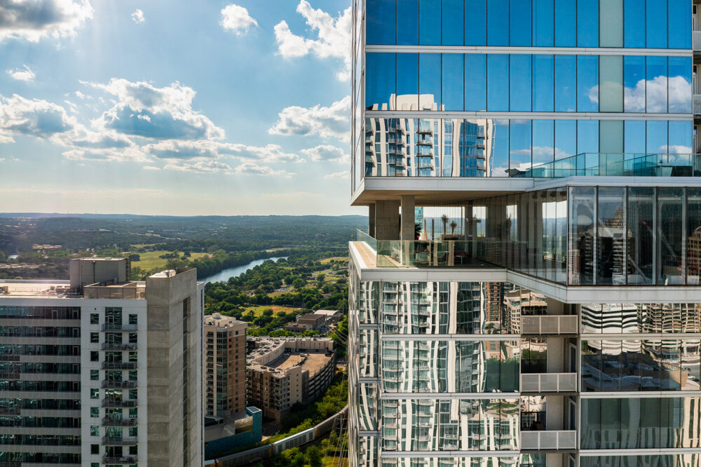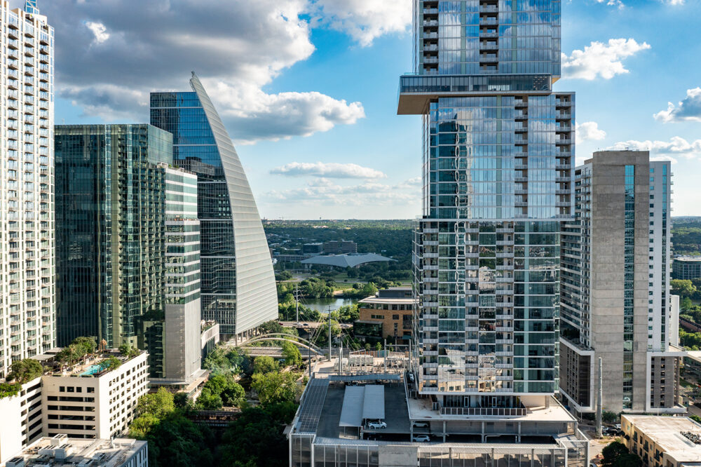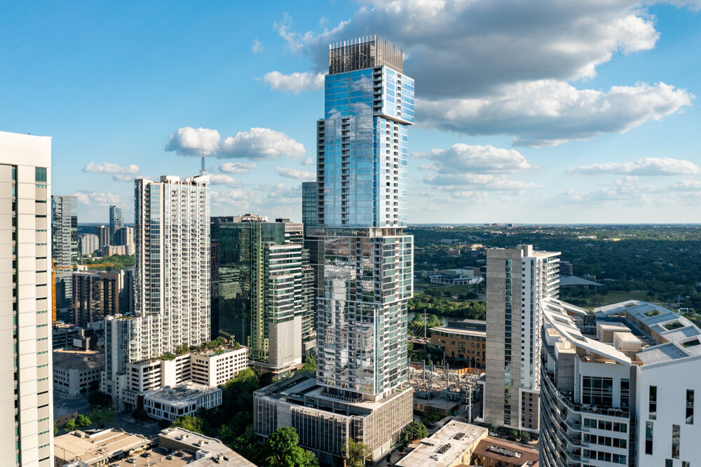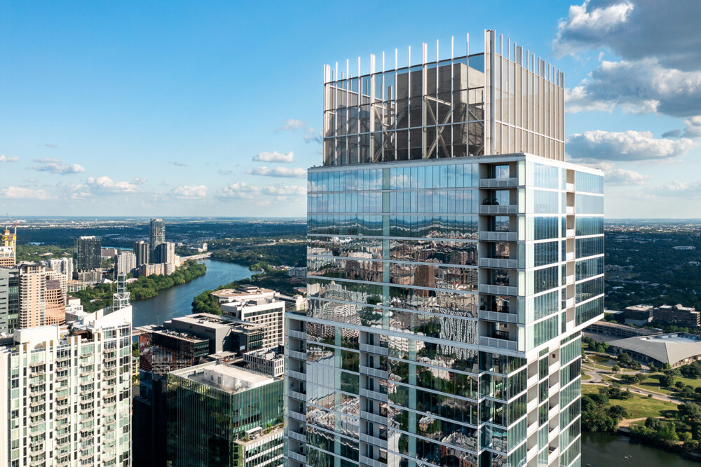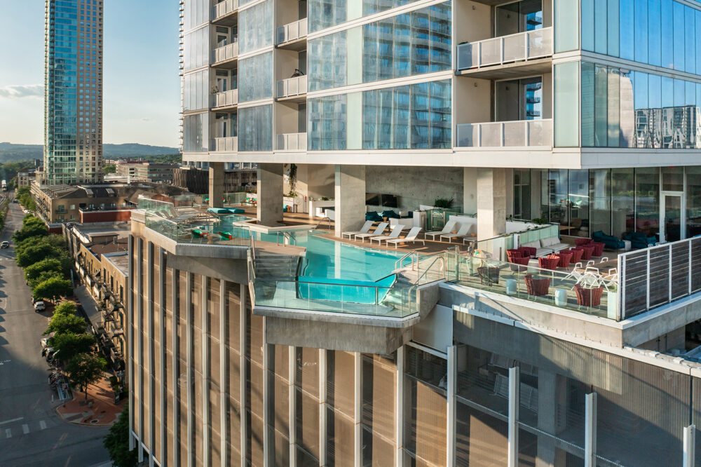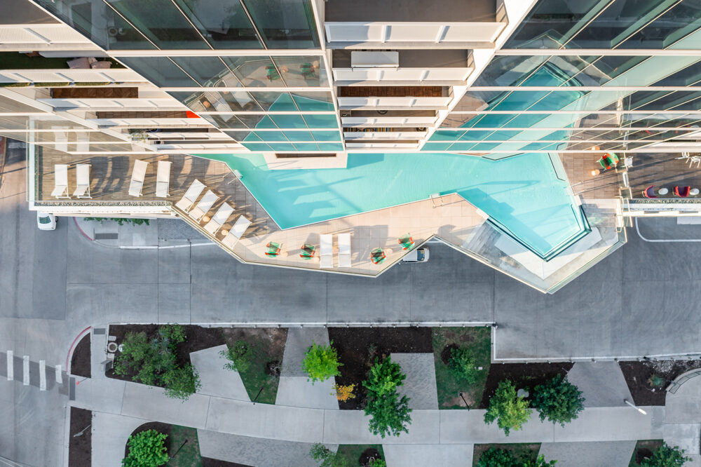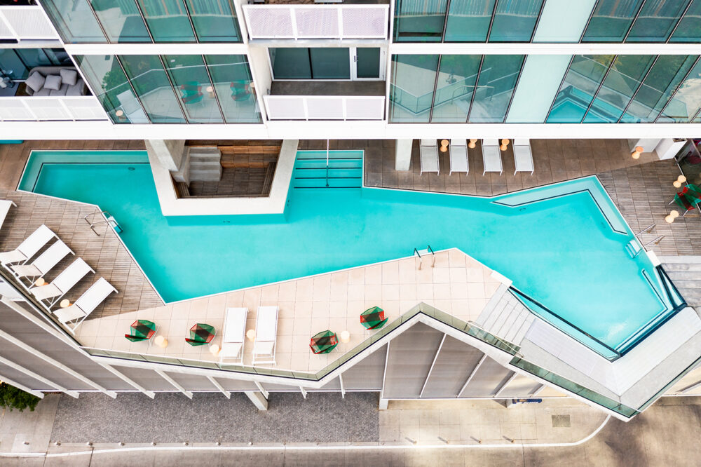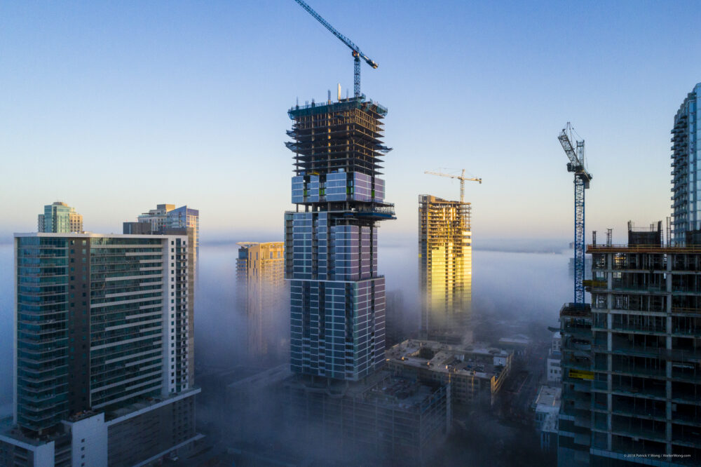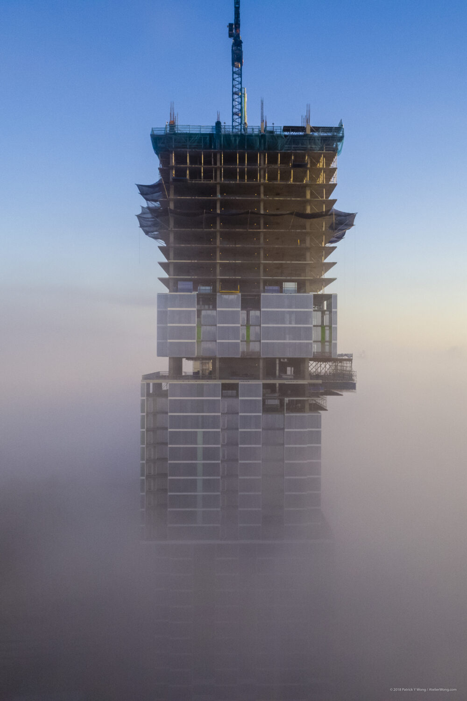What we’re doing is not just building a building, but we’re building a neighborhood in the sky.”
At 63 stories tall, The Independent is the tallest concrete residential structure west of the Mississippi River. The 960,000-sf high-rise includes retail (13,500-sf), eight levels of parking (728 stalls), two amenity levels, an infinity swimming pool on Level 9 and over 360 residences. The Independent was a joint venture between Frank Lam & Associates and DCI Engineers—a combined structural design effort that bolstered the building’s rectilinear shape and honored the project’s architectural vision.
Challenges
The Independent’s tall height combined with the area’s wind patterns meant the structure was susceptible to large wind gusts, affecting occupant comfort. Determining how to effectively fit 14,000-sf into an 8,000-sf floor plate in order to maintain a single unified amenity level.
Solutions
Perimeter columns, which are part of the outrigger truss system, were used not only for the gravity system, but also as part of the lateral system. This allowed for a smaller core wall thickness, which saved a significant amount of rentable area for the owner. To attain the single unified amenity level, the team integrated a cantilevered steel framed truss supported by the perimeter columns, extending the floor plate and creating the needed space and an iconic feature to the structure. Framing it with steel, the team was able to separate construction sequence from the tower and avoid costly delays that could otherwise be created by a single unique level.*Finally, LAM+DCI maintained the integrity of the building’s lateral system while limiting the size of the core and maximizing rentable space. *The high-rise is supported by a basic grid of corner columns and mega columns, plus exposed tension rods supporting extended cantilevers. The single linked central concrete core layout creates an extra 95-sf of rentable space on each of the residential floors—a total of 4,500-sf of extra revenue-generating space.
