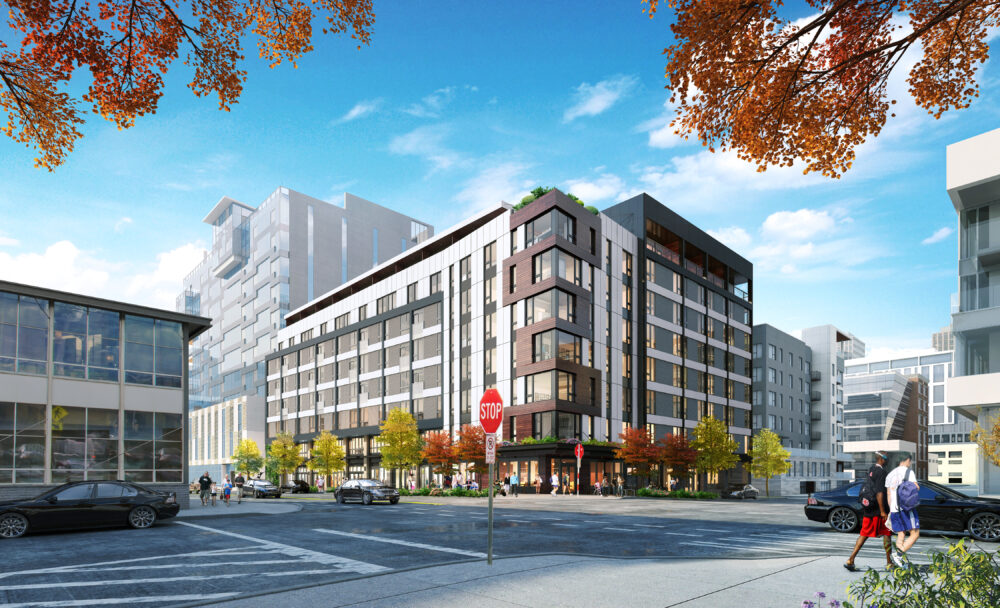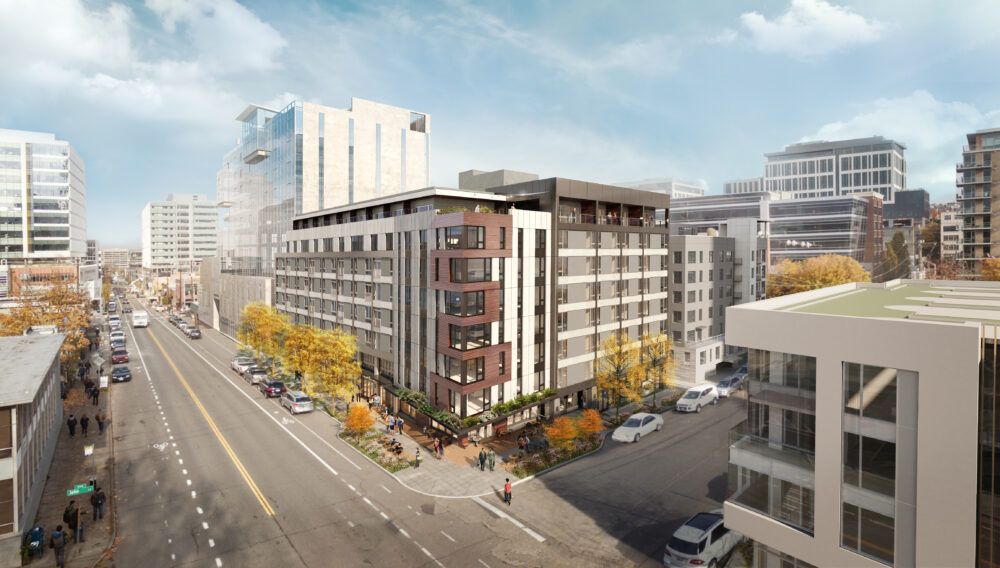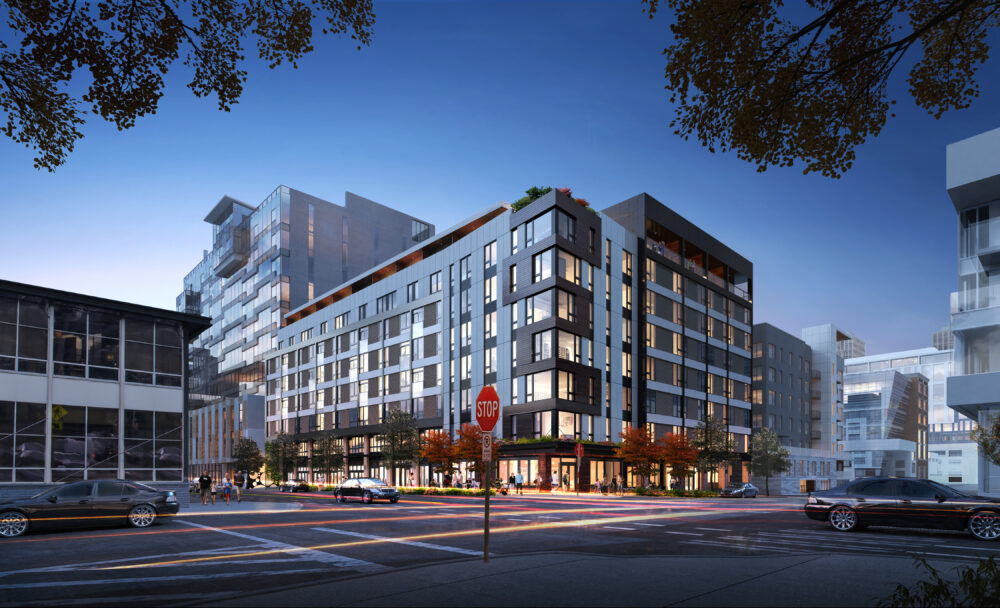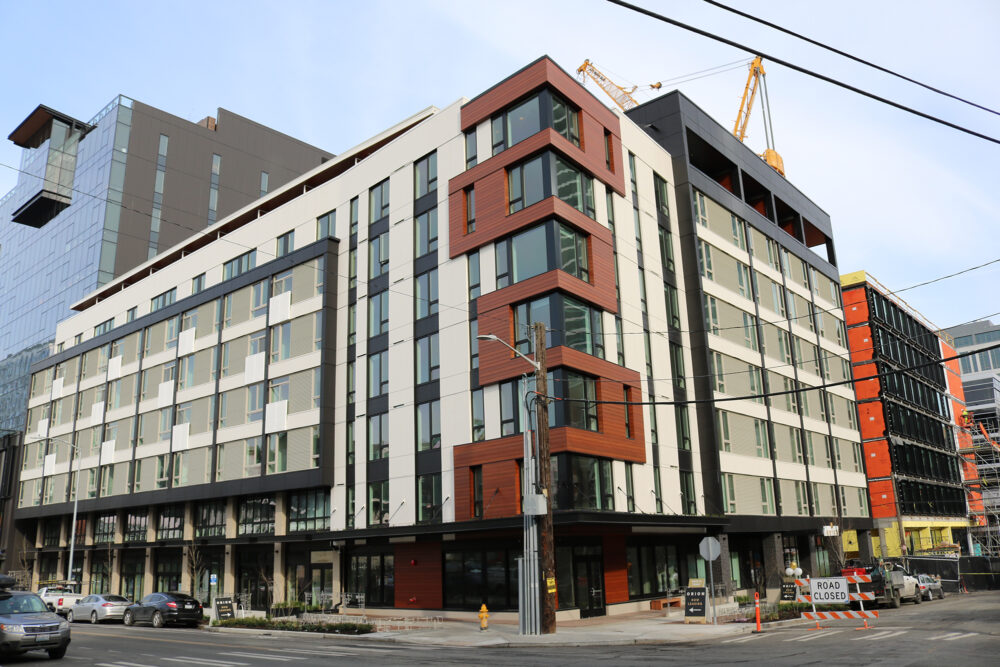The Orion is a seven-story mixed-use building with 129 residential units, two levels of below-grade parking with a total of 109 parking stalls, and a rooftop deck. The building contains 5,791-sf of retail space on the street level. The top residential floor consists of two-story units featuring lofts and private roof decks.
DCI was the structural engineer of record for the primary lateral and gravity systems of the CIP and PT concrete building. The team designed a balloon framing system for the mezzanine level. They provided construction support and detailed clarifications for the contractor when inquiries about floor or ceiling penetrations and connection assembly sequences were raised.




