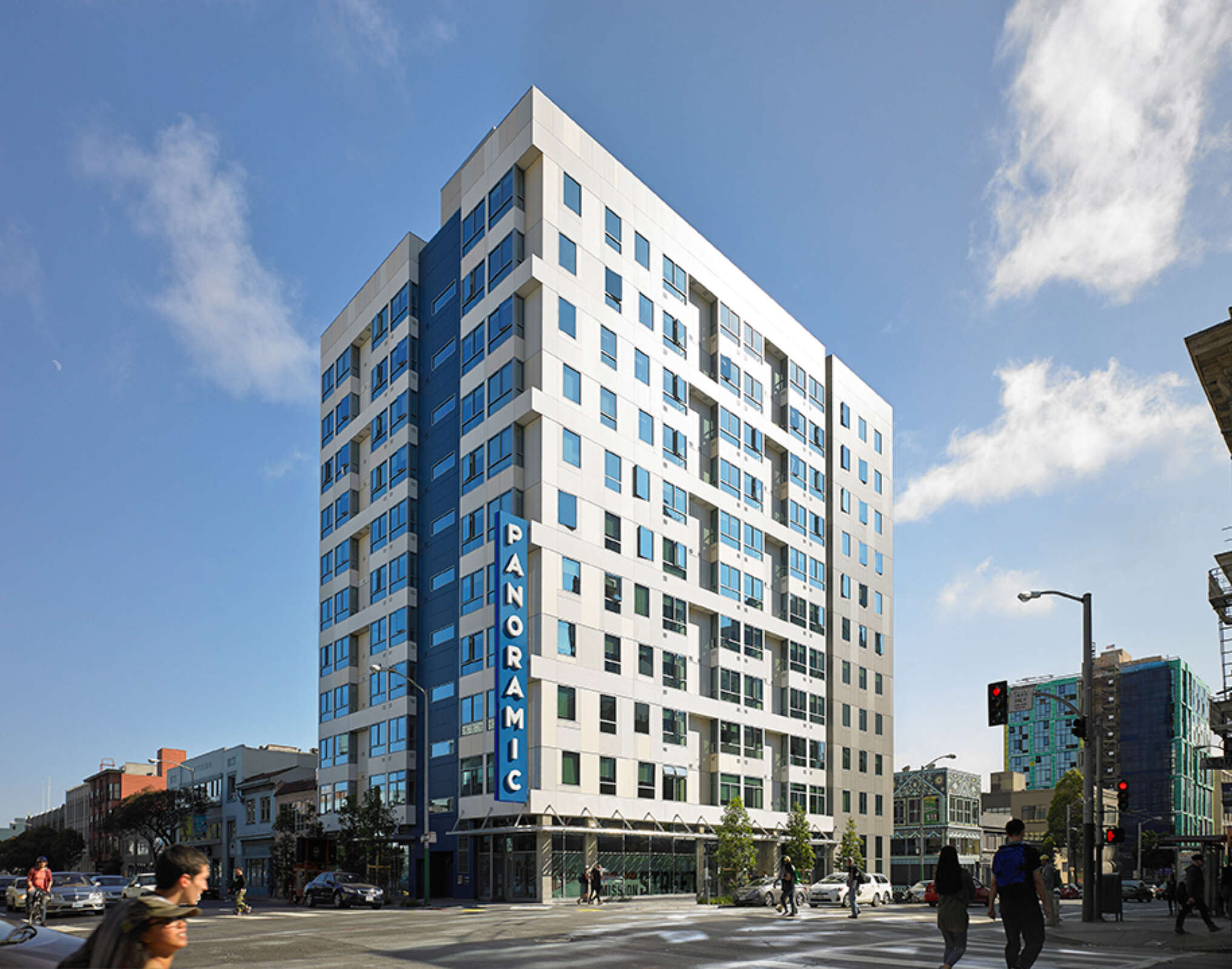The 11-story Panoramic at the corner of Mission and 9th Streets was the first micro-unit project approved by the San Francisco Planning Commission. The housing is specifically for students and interns, plus 80 of the 160 living units are designated as market rate housing. Amenities include a rooftop deck, basement storage, and each floor includes a lobby lounge.
DCI Engineers designed the gravity framing which consists of post-tensioned and cast-in-place flat slabs supported by concrete columns. The foundation system consists of 36” thick concrete mat footing. The lateral force resisting system comprises of special reinforced concrete shear walls that are 18” to 24” thick. The entire design and construction team used Building Information Modeling (BIM) to verify every system detail was synchronized and integrated. The exacting coordination required an extremely high level of commitment from the team. The result was a fast-moving construction schedule with limited cost uncertainty.

