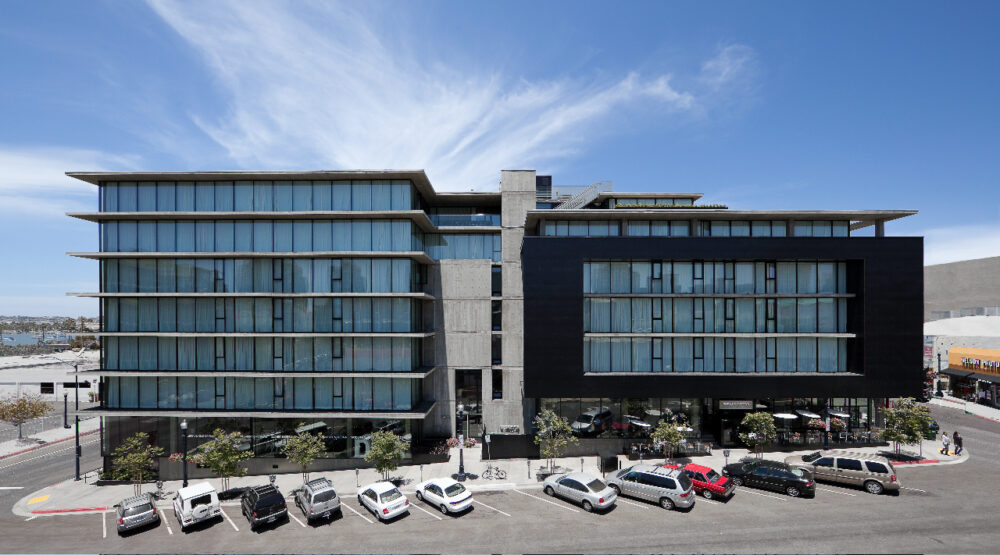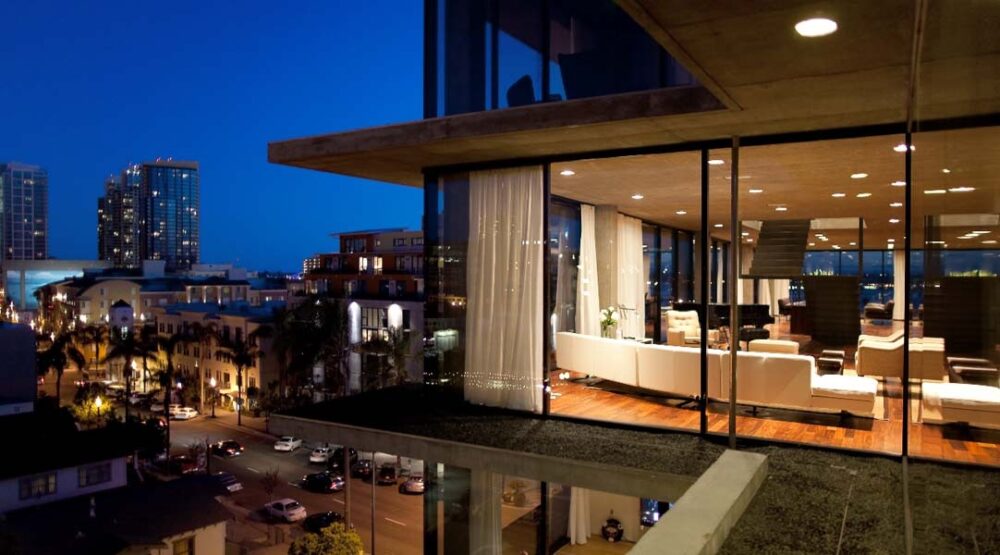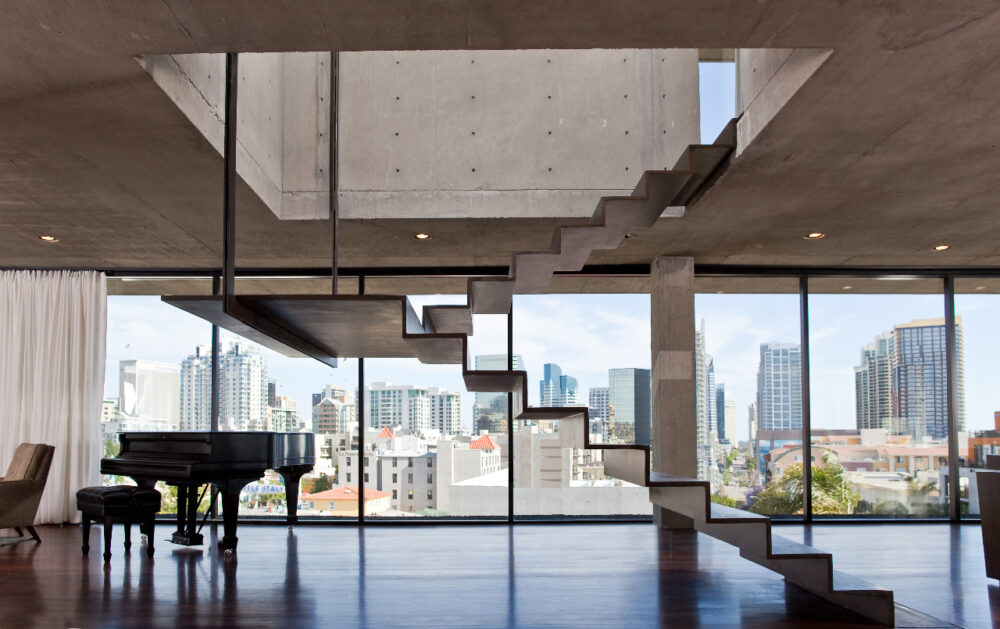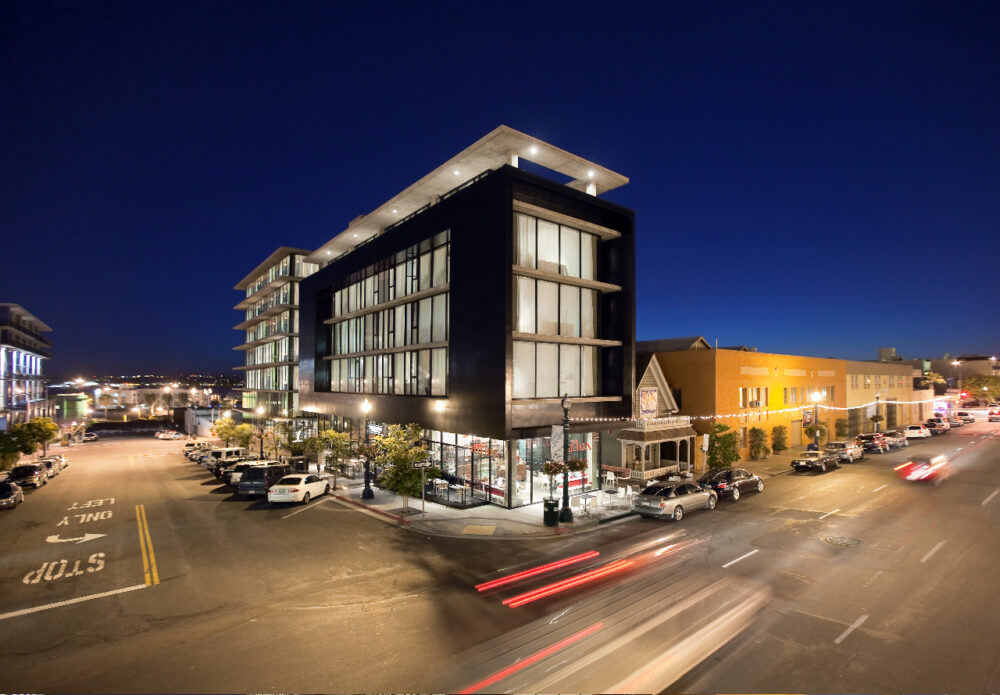With a unique sculptural design, The Q is a breathtaking concrete marvel, in the beautiful Little Italy area of San Diego, California. At approximately 67,000-sf, the building includes seven floors and two levels of below grade parking as well as 7,000-sf of residential space. The building's defining feature, the stacked concrete overhangs, modulates the sun's rays on the south and west. Inside, cross-ventilated floor plans and corridors capture natural light and cooling San Diego Bay breezes. Given the city's temperate climate, the building is designed to be energy neutral. With its cost-efficient layout, the elevator and stairs run along the building's north side instead of through the middle, taking up just nine percent of each unit's core space, compared with the typical 25 percent.




