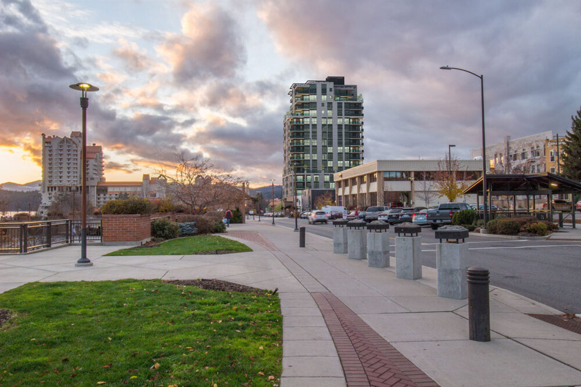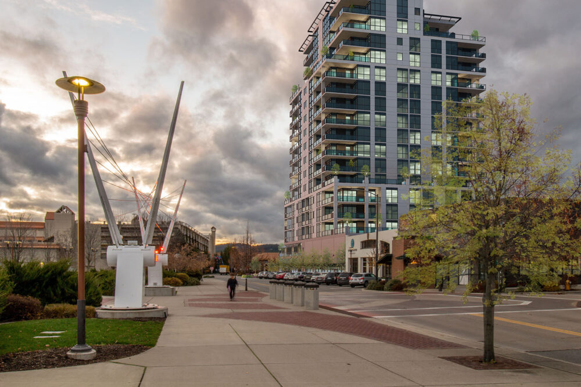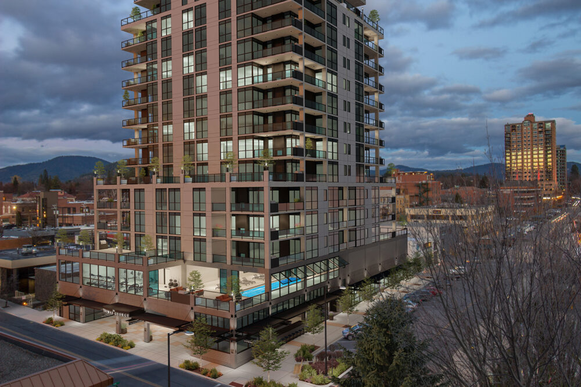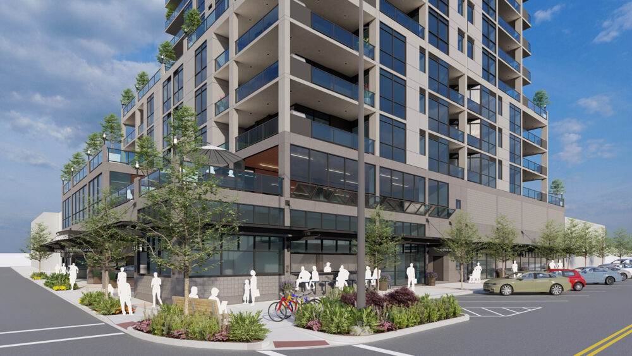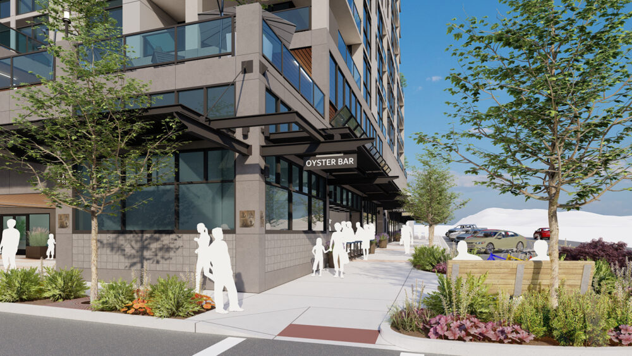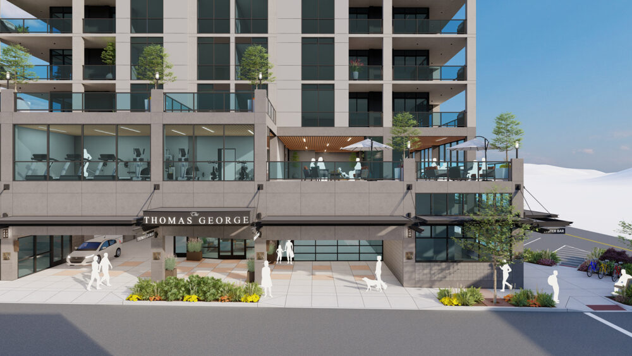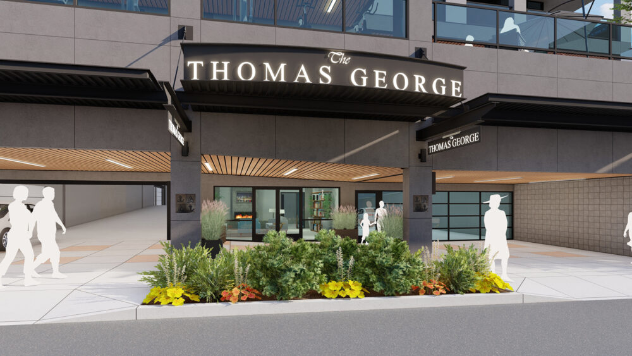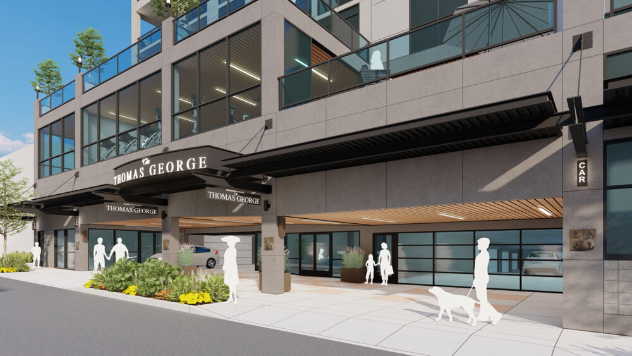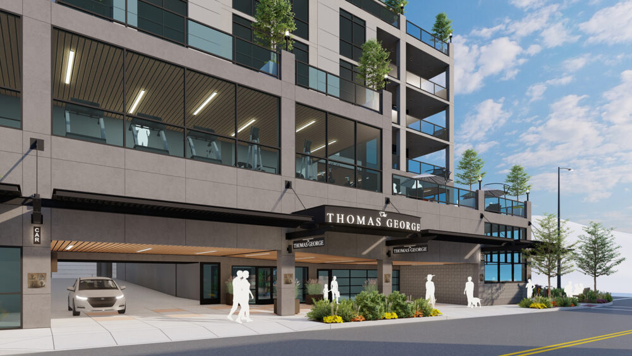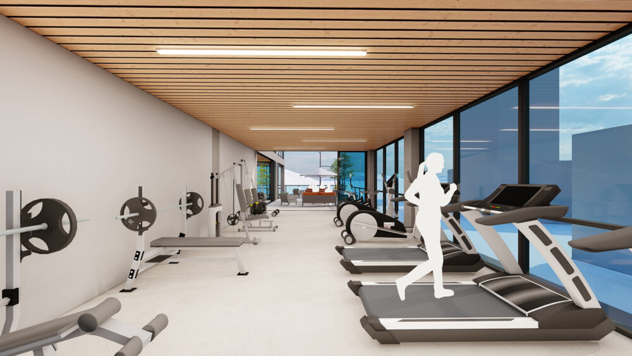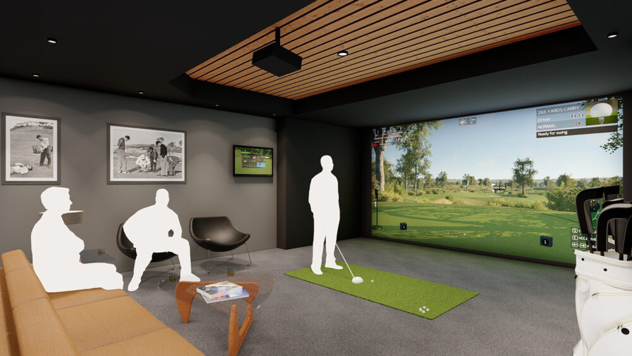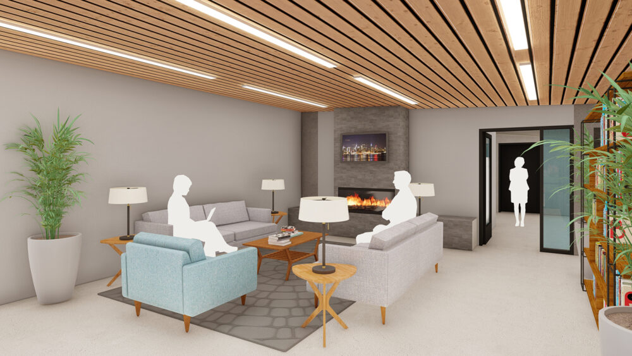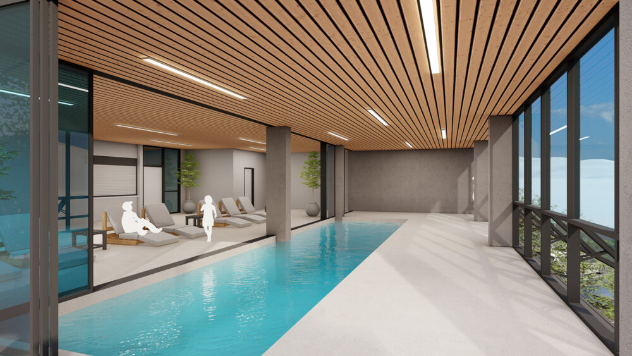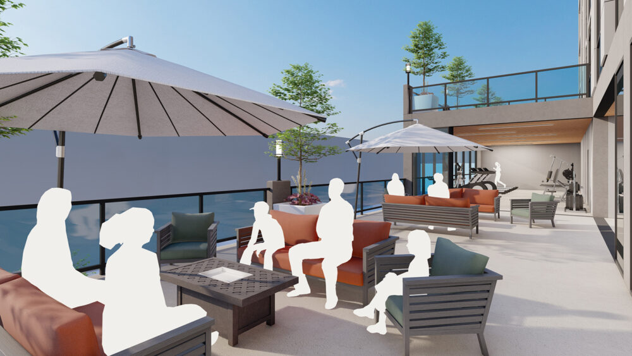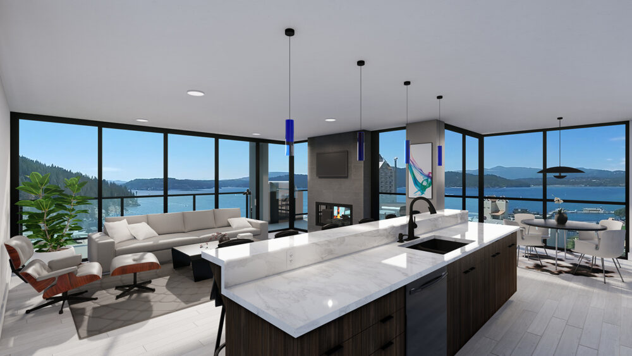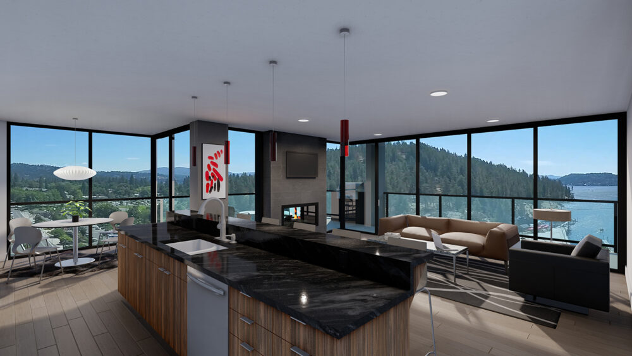The Thomas George is an 18-story, mixed-use condominium tower in downtown Coeur D’Alene, Idaho. The building has 60 luxury condos for sale, from one-bedrooms to luxurious penthouses with balconies on the building’s top levels. Residents of the tower won’t need to worry about finding parking in downtown Coeur D’Alene because the Thomas George has a five level, above- and below-grade concrete parking garage with 120 parking stalls reserved for residents. The concrete building has many amenities for both residents and guests, including two, 1,500-sf commercial spaces facing Front Avenue which the owners hope to lease to restaurants and coffee shops; a fitness center with views of Lake Coeur D’Alene, a golf simulator, indoor pool, a resident lounge and a clubhouse with a kitchen for community events.
