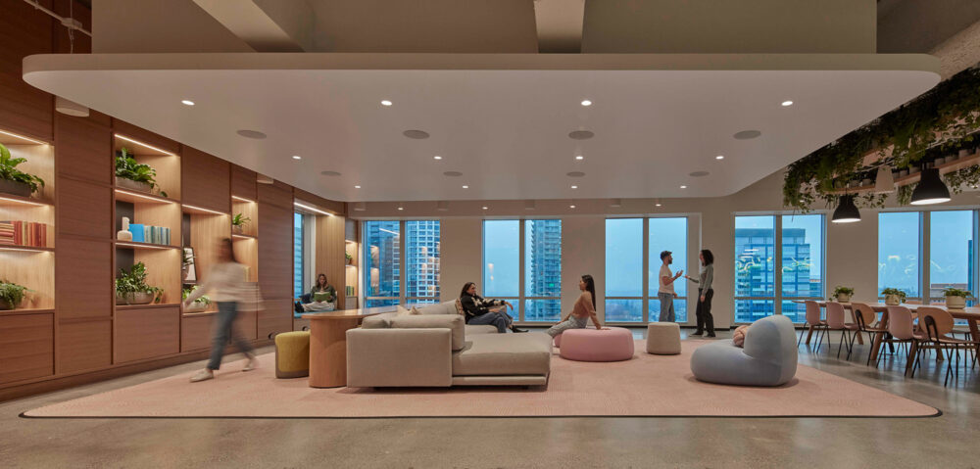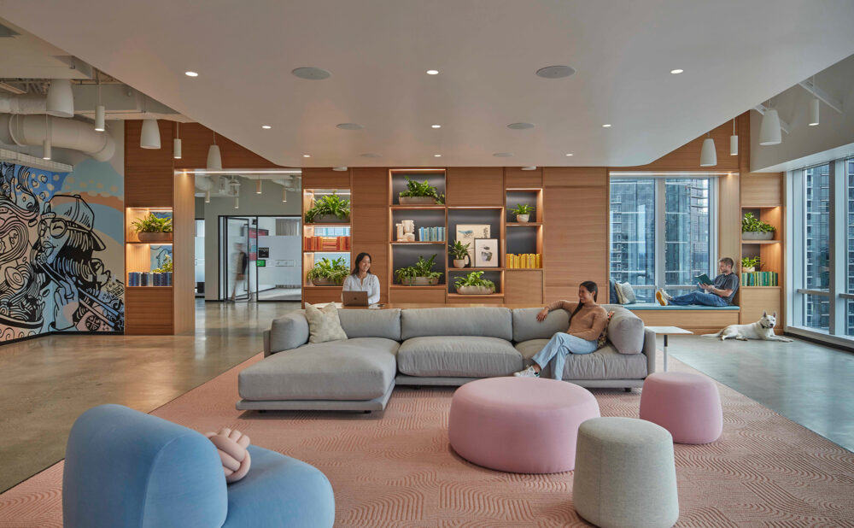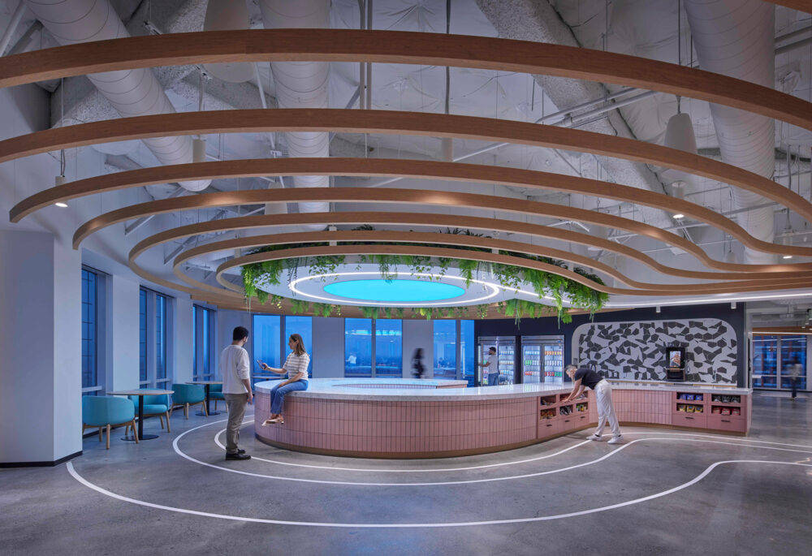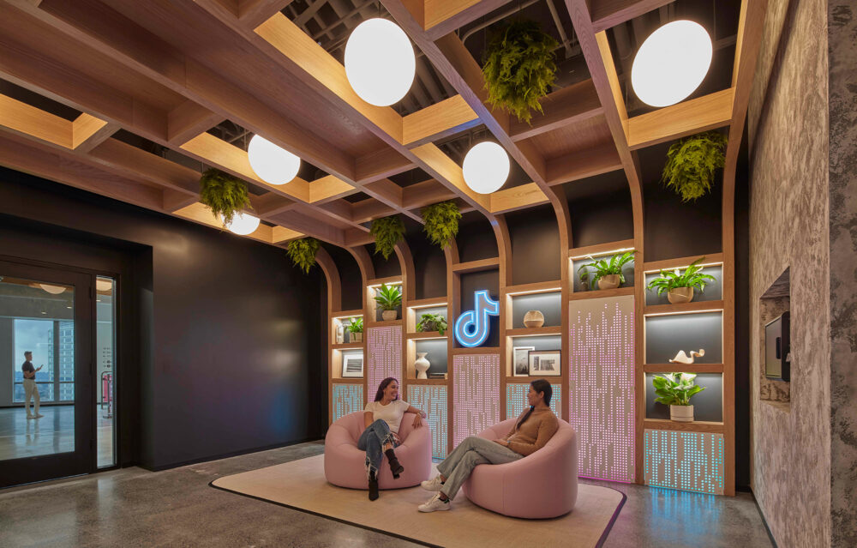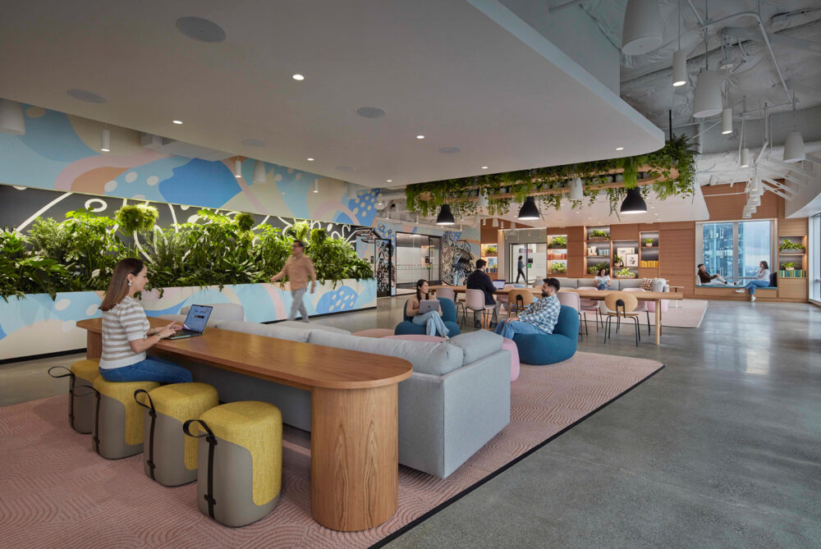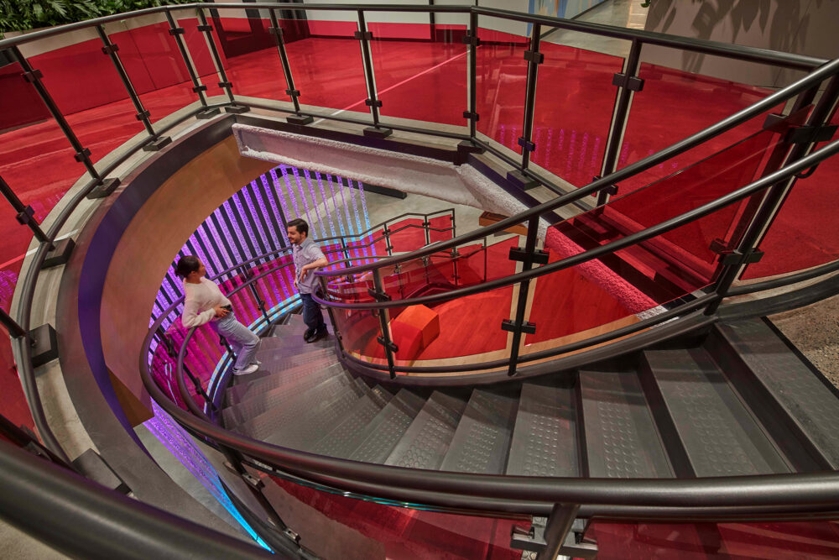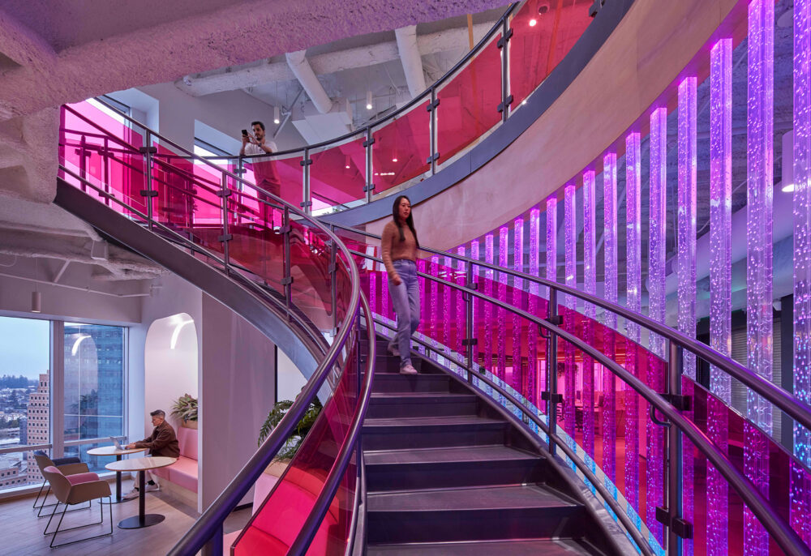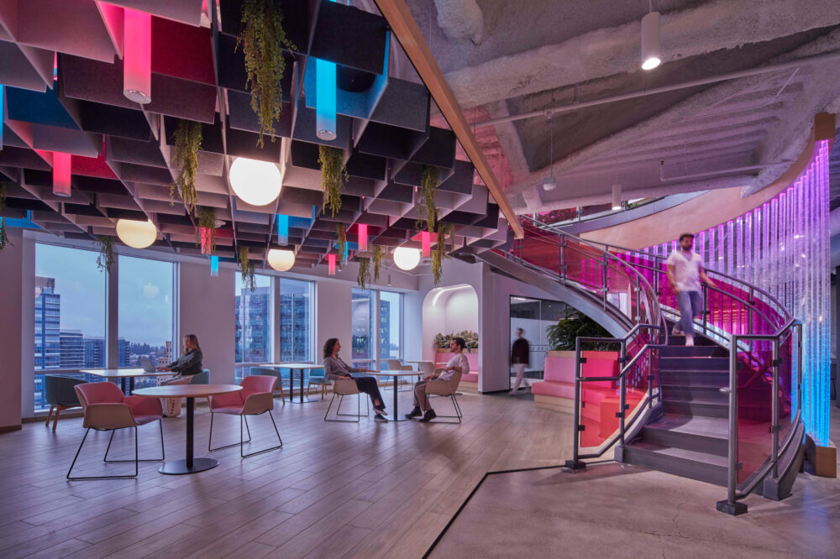TikTok’s Bellevue office includes three floors in the Key Center building, each 21,600-sf (64,800-sf total). The social media company wanted their new office space to have full height partitions, a renovated and expanded café, new ceiling elements on both floors, and hanging branded signage, which DCI provided structural design, analysis and detailing services for.
DCI worked on a tight timeline beginning in April 2024 to get the remodel done before employees moved into the office in September. All the updates were made on time and within budget for the project.
