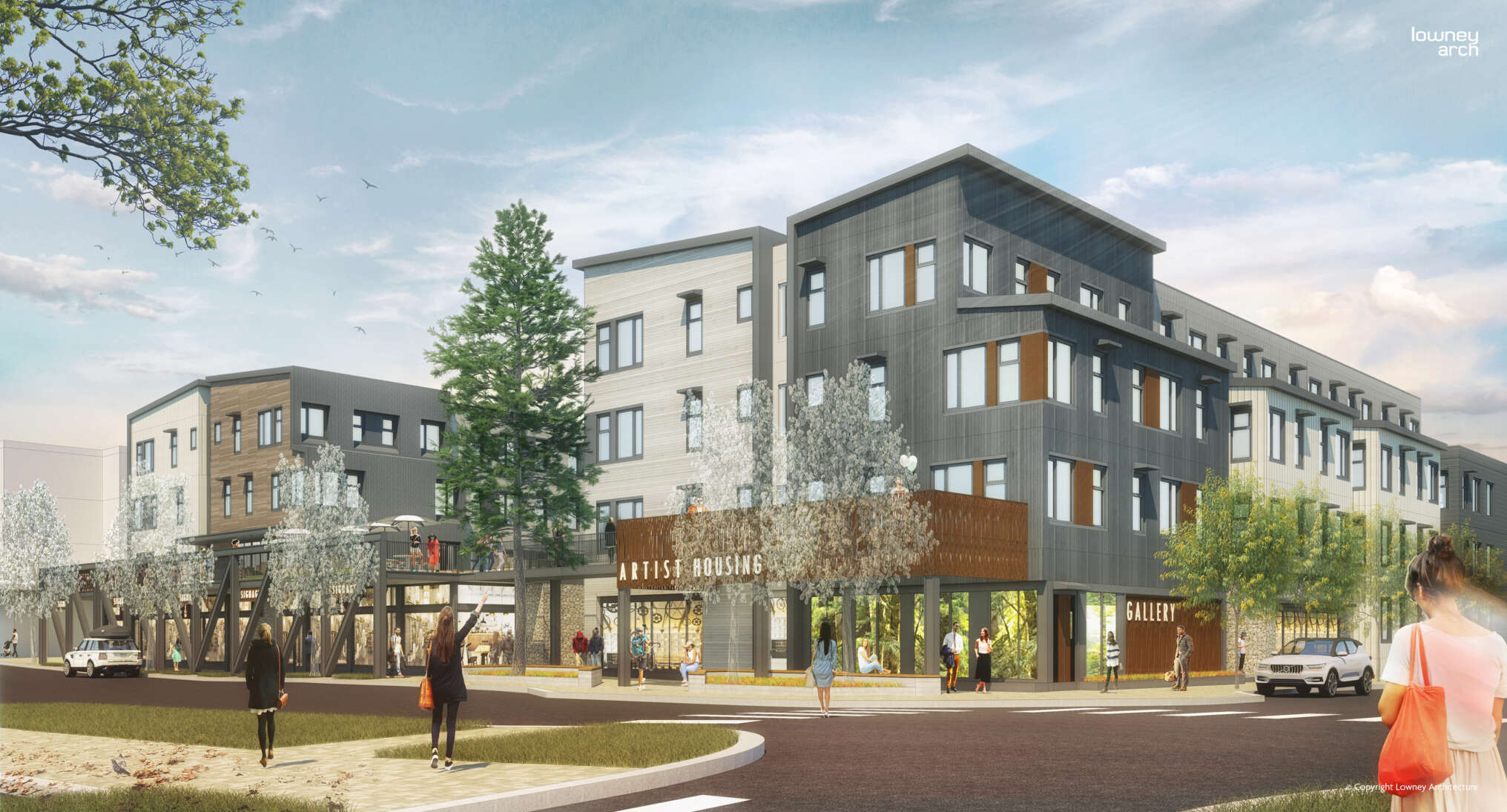Artist/Workforce Haven: Community builds affordable housing via modular solution
Designed as affordable workforce housing for artists, Truckee Artist Lofts is a two-building development built from pre-manufactured modular sections. Each building is four-stories and combined has a total of 77 housing units. 45 modules (containing building sections of living units and corridors) were stacked to create each building. There is 3,735-sf of ground level retail, community space, art and band rooms.
DCI Engineers was the structural engineer of record for the site-built portion of the project, as well as the modular framing plan. The site-built podium is a combination of concrete, steel, wood construction topped by a concrete-filled steel deck roof. The gravity framing consists of engineered wood and light framed wood, steel framing, and concrete slab-on-grade. The lateral force resisting system for the modular portion includes plywood shear walls (vertical distributions in the traverse direction) and concrete shear walls in the longitudinal direction.

