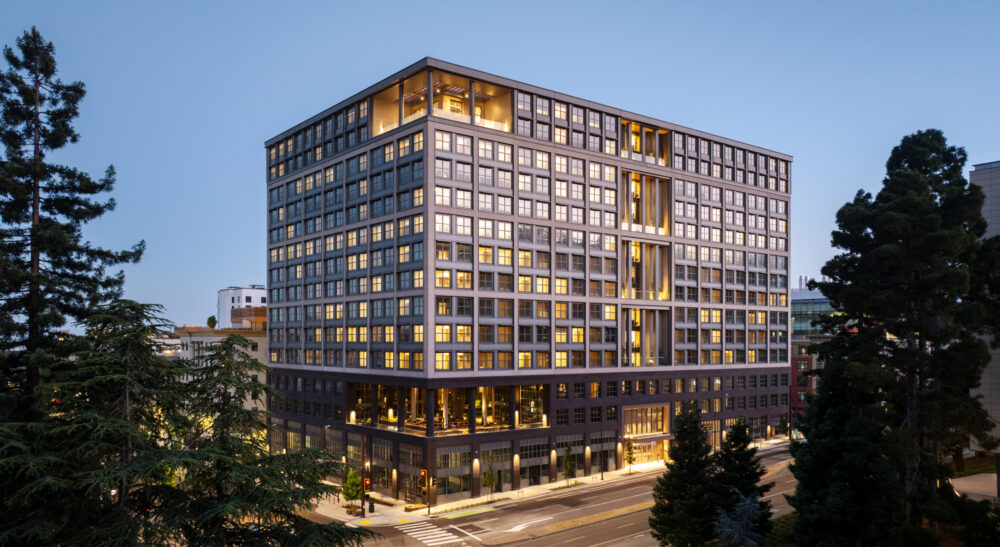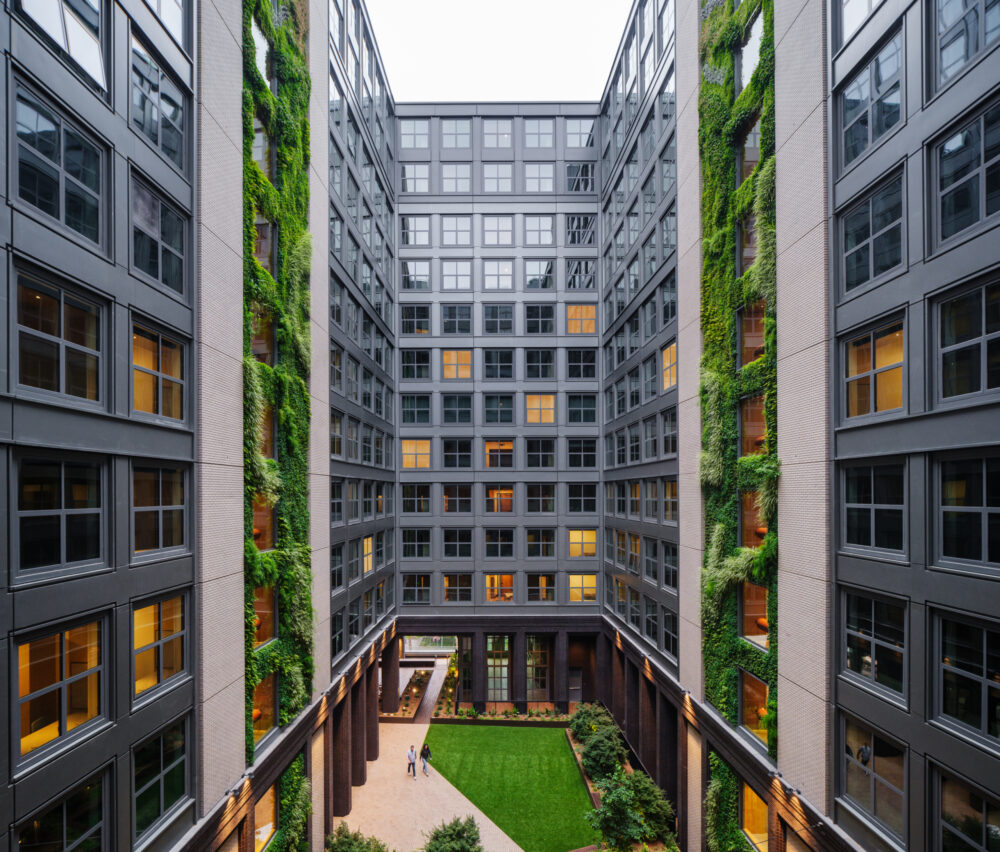UC Berkeley’s Anchor House is a newly constructed concrete mixed-use dormitory near campus. The performance based designed building is a 14-story, 500,000-sf dormitory with 244 units to house 772 students. The project includes parking (21 stalls below-grade), a central courtyard, lobby, an 8,600-sf fitness center, open-air decks, a green roof, and amenity spaces, such as offices, retail, and a cooking classroom.
DCI Engineers designed the mild reinforced concrete slab floor framing system and concrete shear walls with Grade 80 KSI reinforcement, which minimized the quantity of steel needed for the building and reduced overall project cost. The below-grade structure was designed for a spring support foundation in the non-linear analysis.



Photos by Jason O'Rear