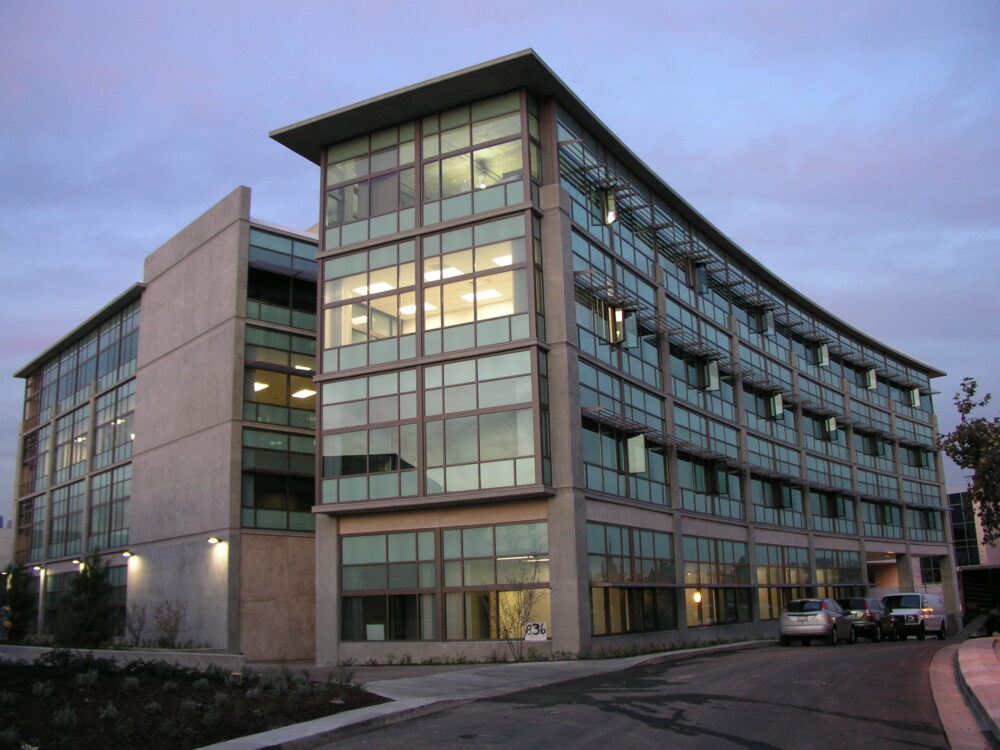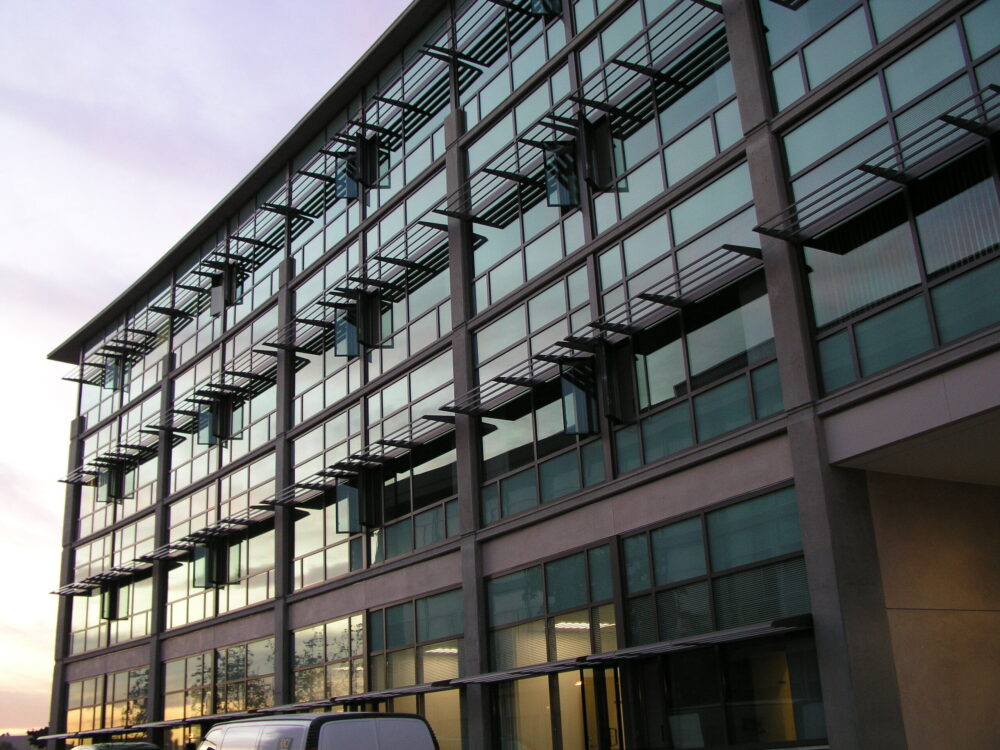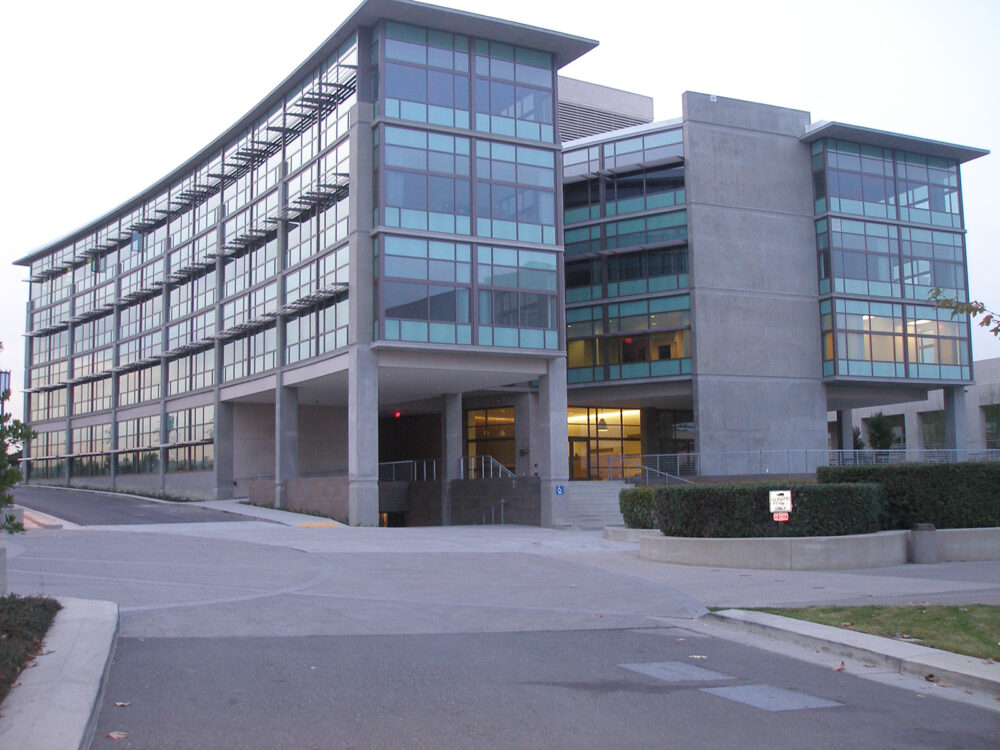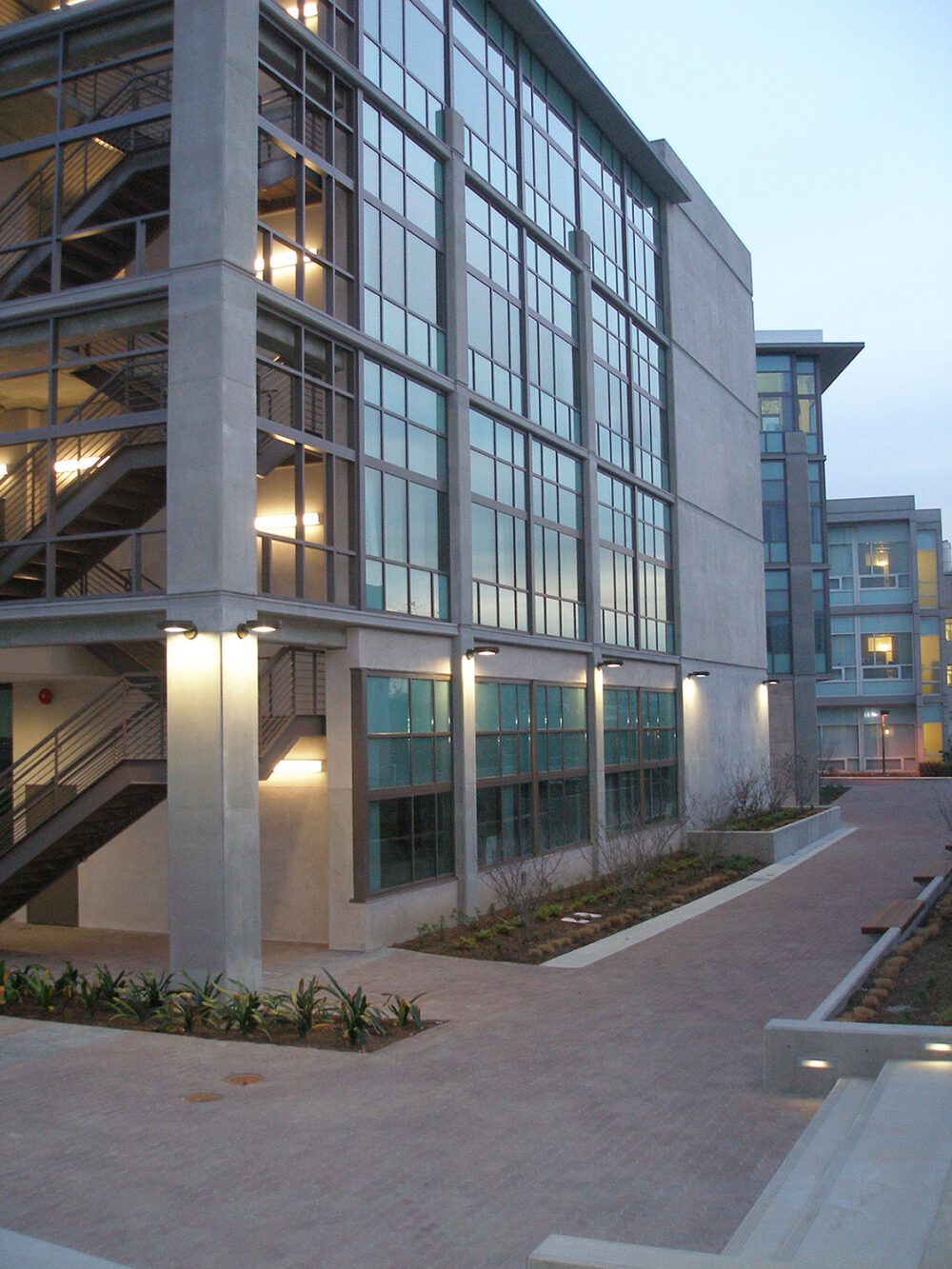The economies derived from the design, including the structure and building systems, enabled our team to deliver 25% more usable space and achieve LEED Platinum in lieu of Certified, all within the original project construction budget. We could not have achieved this without DCI’s considerable contribution to the design effort.”
Keeping Up With Fast Track, Design-Build Projects: Providing civil and structural services on a tight schedule
DCI Engineers provided civil and structural design services for this new 65,000-sf facility on the UC Irvine campus. In addition to adding a new classroom space at the center of campus, the design addresses building sustainability by meeting the requirements for LEED Platinum Certification.




