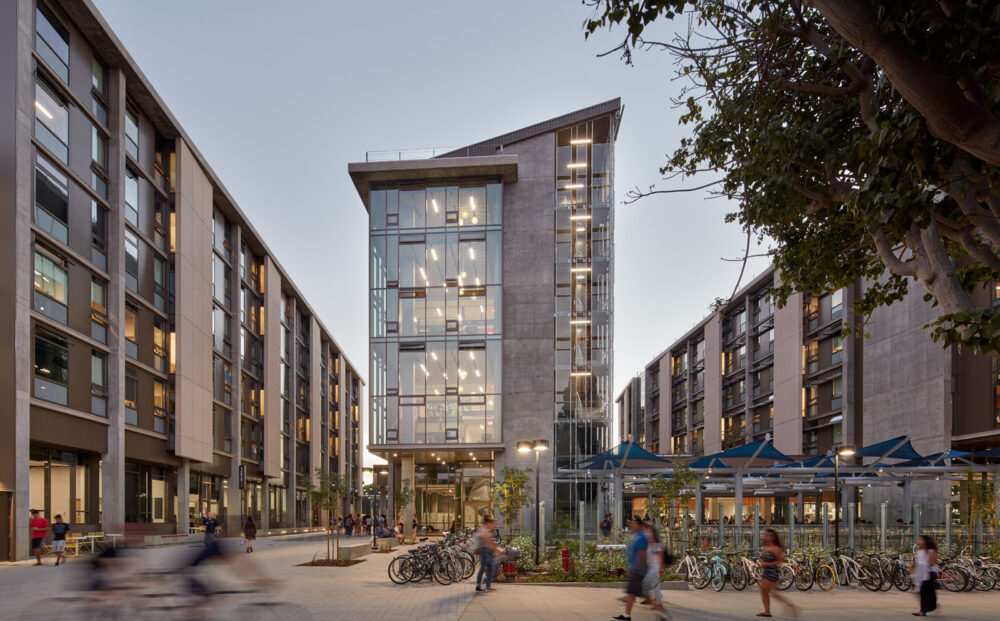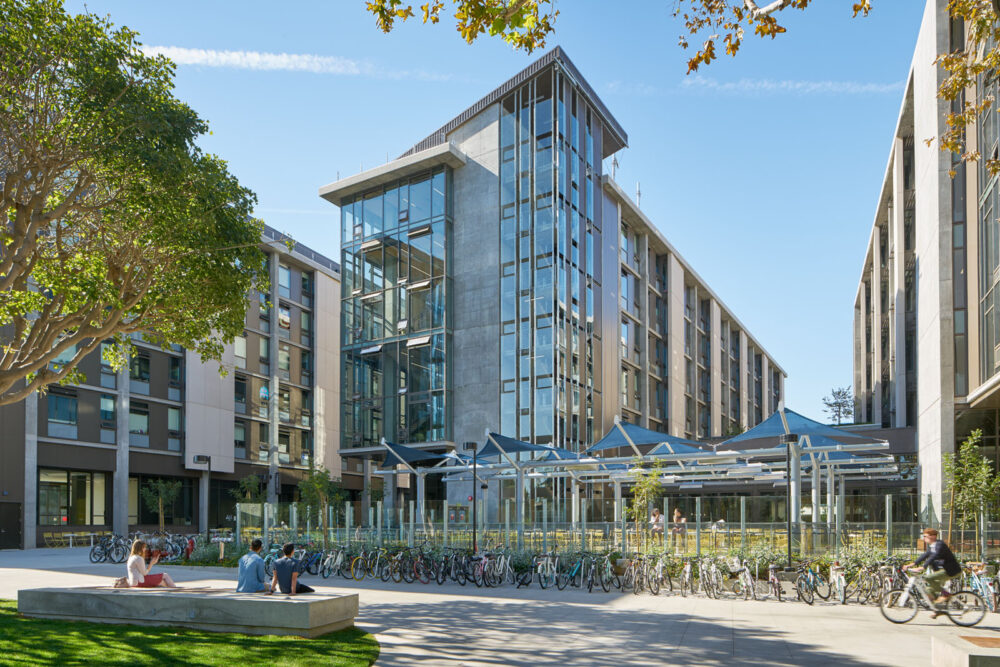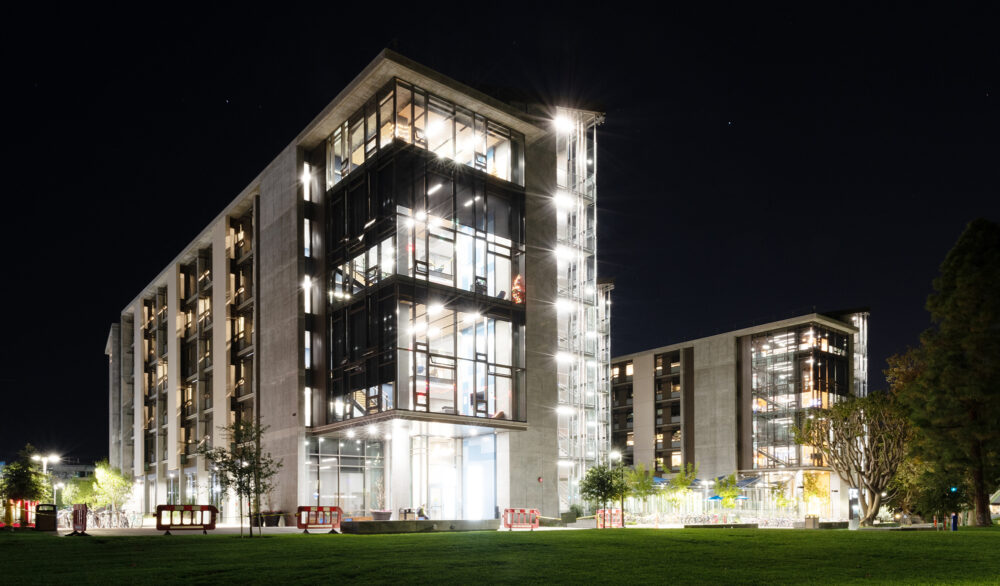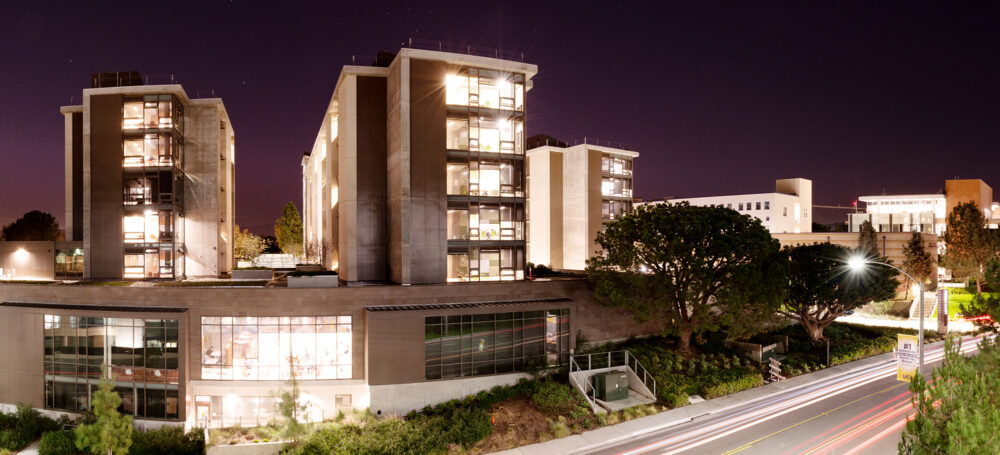[Mesa Court] is a state-of-the-art student housing project that will set new standards for student life on campus.”
University residence design today has a major emphasis on social space. ‘Seen and be seen’ space, which is abundant throughout Mesa Court, helps create community among college students. Adjacencies are critical, such as the corridors between rooms in Mesa Court’s residential towers that grew to become community spaces with seating areas, combined with circulation.”
Campus Durability: Mesa Court performs to UCI’s building lifespan criteria
The LEED Platinum-certified Mesa Court Towers serve as a dynamic student life hub comprising of three concrete structures which are each five stories over a podium level. The 250,000-sf, 918-bed complex has a flexible floor layout that accommodates changing living situations and multiple furnishing arrangements to modify the interior space as needed. Amenities include study rooms, computer labs, a two-story great room, fitness center, a main dining area, recreation center, group kitchens, and laundry facilities.
DCI provided structural design services for this state-of-the-art campus complex. The cast-in-place concrete structural design provides maximum durability for a high-use facility, simplified building maintenance, quality acoustic rating, taller ceiling heights, and efficient column layout in community spaces. The design and construction quality of Mesa Court allows the facility to perform according to UC Irvine’s 70-year building lifespan criteria.




