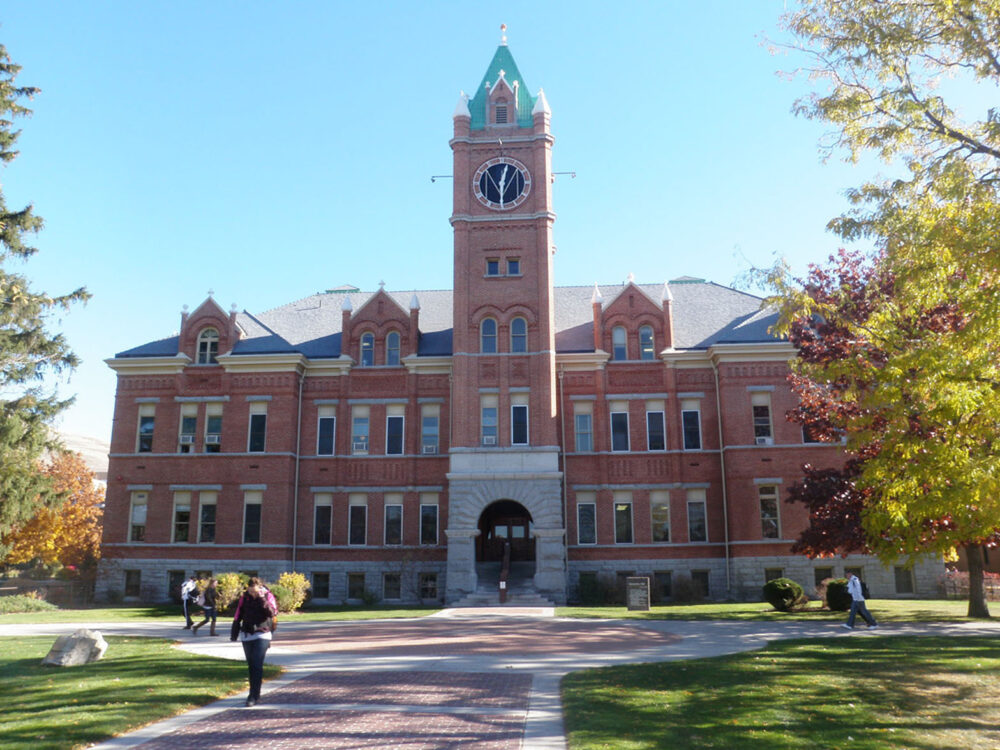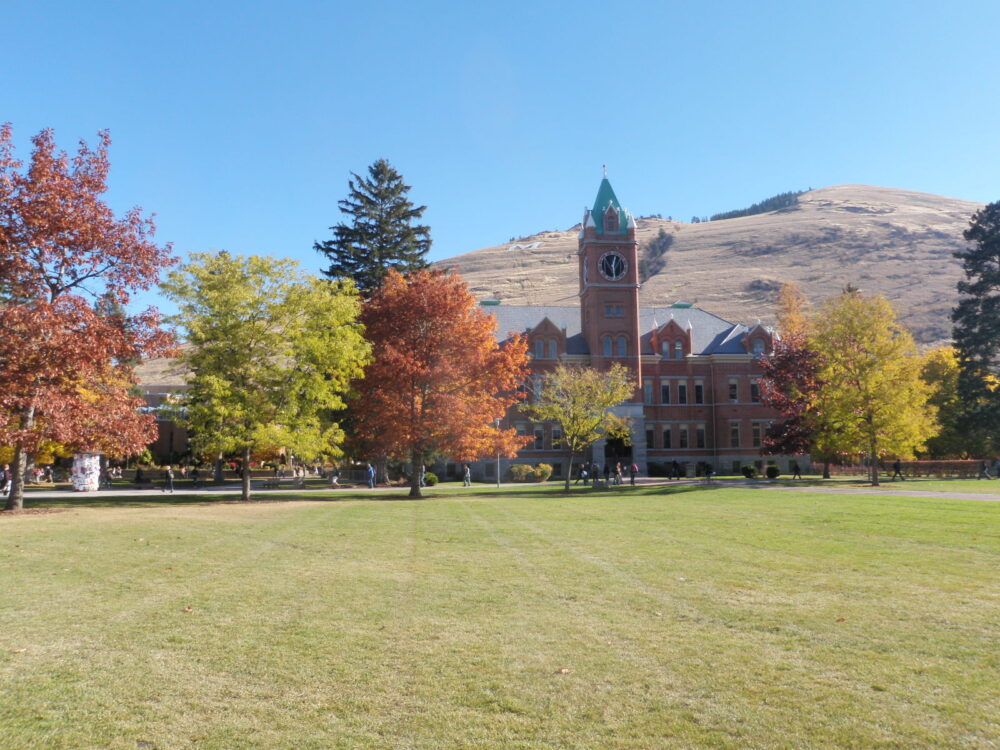The goal of the project is to make changes while maintaining the legendary look of the University’s cornerstone.”
Preserving History: A historic gem continues to represent the “birth of this institution”
Architect A.J. Gibson originally designed the University of Montana’s Main Hall building, which was constructed in 1898. After 110 years of operation, the multi-level brick and concrete structure needed upgrades to the roof, framing system, clock tower, and detailed connections. Fans of the Main Hall’s historic architecture respected the building’s National Register status and wanted to protect its integrity.
DCI evaluated the Main Hall’s condition and came up with creative solutions to strengthen the structure and repair masonry to the brick walls, while keeping the historic facade intact. The tower is now supported with steel trusses inside the tower to support both the tower and the roof to withstand current wind and seismic codes.


